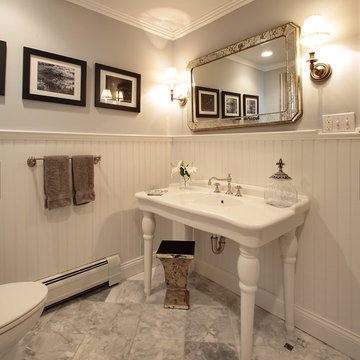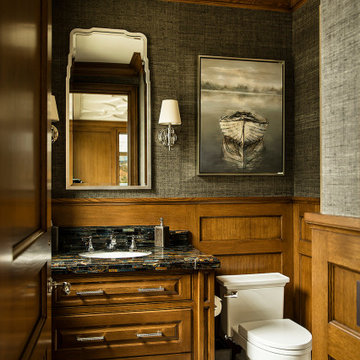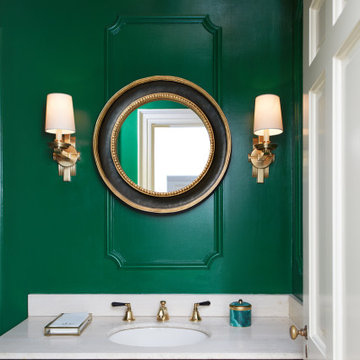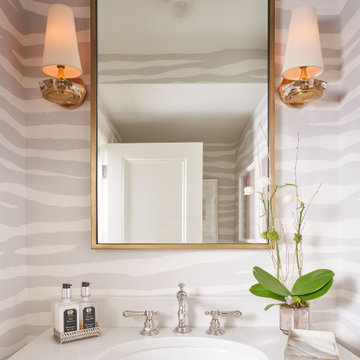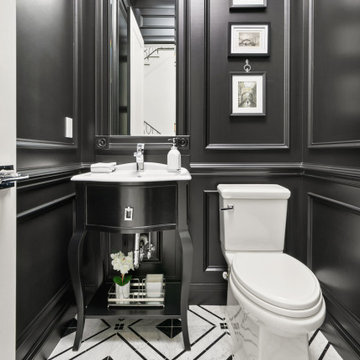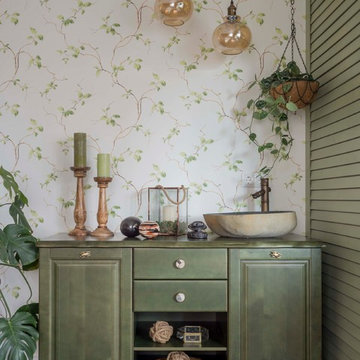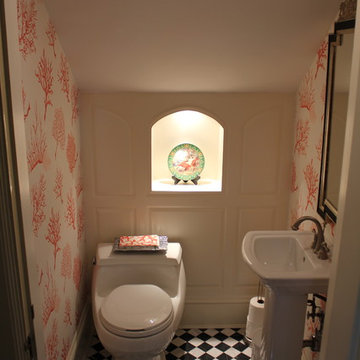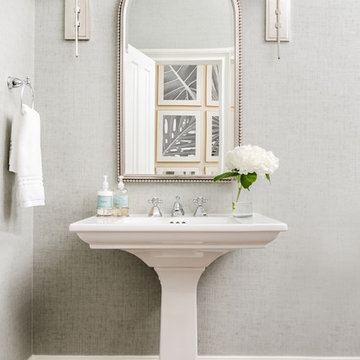Traditional Powder Room Design Ideas
Refine by:
Budget
Sort by:Popular Today
61 - 80 of 19,128 photos
Item 1 of 3

This bathroom had lacked storage with a pedestal sink. The yellow walls and dark tiled floors made the space feel dated and old. We updated the bathroom with light bright light blue paint, rich blue vanity cabinet, and black and white Design Evo flooring. With a smaller mirror, we are able to add in a light above the vanity. This helped the space feel bigger and updated with the fixtures and cabinet.
Find the right local pro for your project
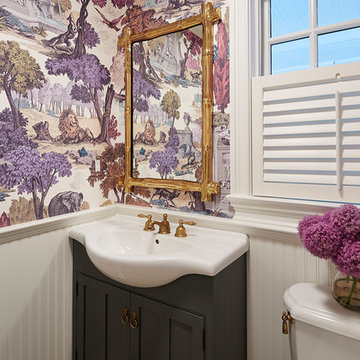
Martha O'Hara Interiors, Interior Design & Photo Styling | Corey Gaffer Photography
Please Note: All “related,” “similar,” and “sponsored” products tagged or listed by Houzz are not actual products pictured. They have not been approved by Martha O’Hara Interiors nor any of the professionals credited. For information about our work, please contact design@oharainteriors.com.
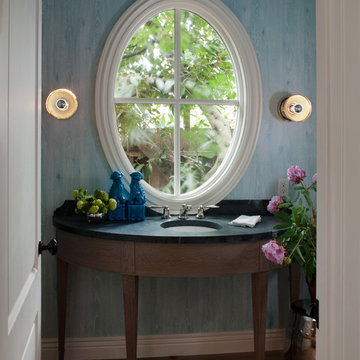
Residential Design by Heydt Designs, Interior Design by Benjamin Dhong Interiors, Construction by Kearney & O'Banion, Photography by David Duncan Livingston

A dramatic powder room, with vintage teal walls and classic black and white city design Palazzo wallpaper, evokes a sense of playfulness and old-world charm. From the classic Edwardian-style brushed gold console sink and marble countertops to the polished brass frameless pivot mirror and whimsical art, this remodeled powder bathroom is a delightful retreat.

The luxurious powder room is highlighted by paneled walls and dramatic black accents.
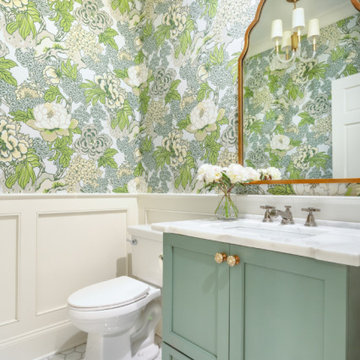
Our clients loved this tree-lined older, established neighborhood. They bought a house there that needed substantial renovations as it probably had not been updated in 30-40 years. They contacted Shapiro & Co in hopes that they would be able to transition an older, outdated house to a home that retained its character but was redesigned to meet the current needs of the family. The house foyer was very small and not accomodating for visitors so the architects relocated the entry and added a welcoming front porch. After an assessment of the existing conditions, it was determined that the kitchen, while serving its purpose in the 1940s, was completely out of character and in the wrong location for a modern family's needs. So the architects relocated and created an entirely new kitchen, and family and dining spaces. As indicative of homes in the ’40s and '50s, the master bedroom and bathroom were very small and not meeting current needs. Therefore we repurposed one bedroom into the master bath and dressing area and reorganized and enlarged the master bedroom area. The original second-floor plan was very small and confining. We captured some attic space and were able to create two bedrooms with ensuite bathrooms and a central common room for the children. By a sensitive assessment of the client’s needs and while maintaining the charm of the home, we were able to completely renovate and enlarge the house while keeping it in context with the beautiful neighborhood.
Contractor: RKA Construction, LLC
Interior: Lindsey Black Interiors
Photographer: Sélavie Photography

This bathroom had lacked storage with a pedestal sink. The yellow walls and dark tiled floors made the space feel dated and old. We updated the bathroom with light bright light blue paint, rich blue vanity cabinet, and black and white Design Evo flooring. With a smaller mirror, we are able to add in a light above the vanity. This helped the space feel bigger and updated with the fixtures and cabinet.
Traditional Powder Room Design Ideas
4
