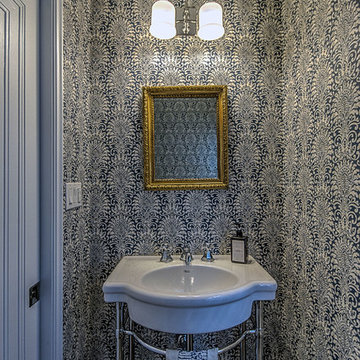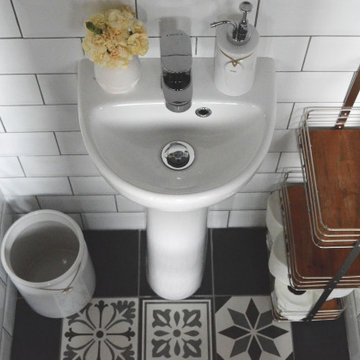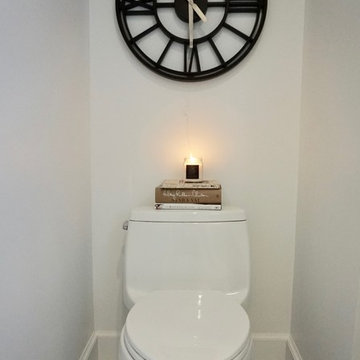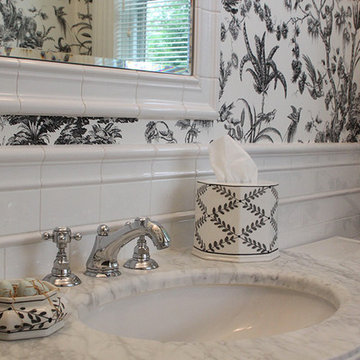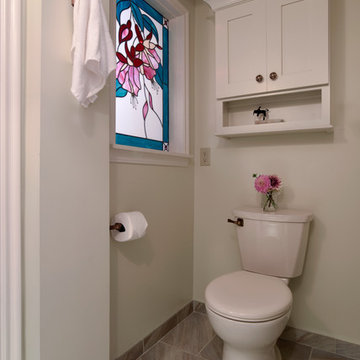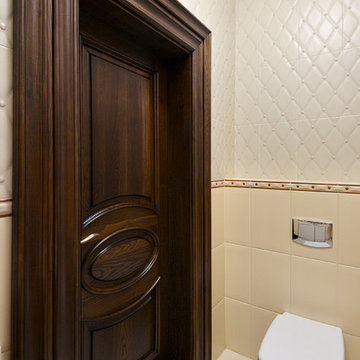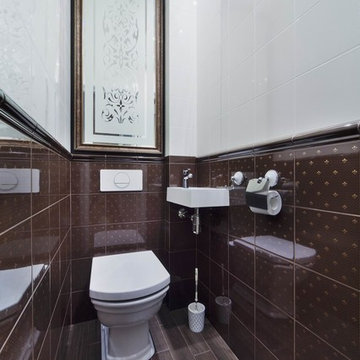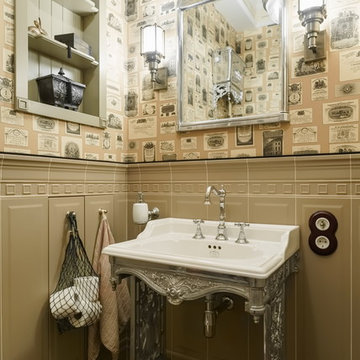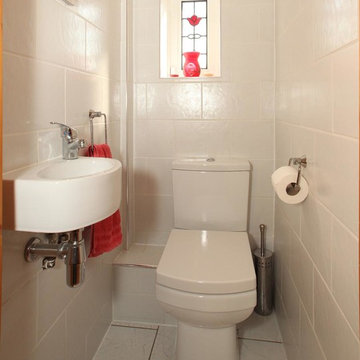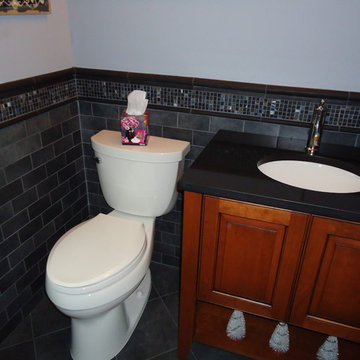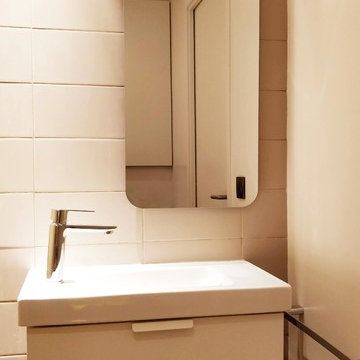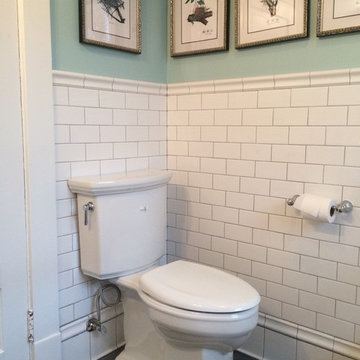Traditional Powder Room Design Ideas with Ceramic Tile
Refine by:
Budget
Sort by:Popular Today
101 - 120 of 490 photos
Item 1 of 3
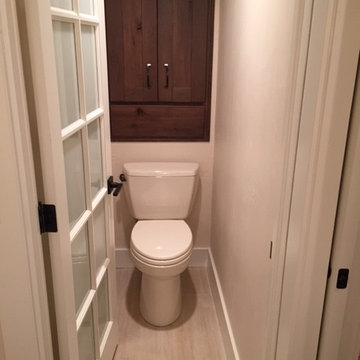
This remodeled bathroom is part of an entire lower level remodel project to create a grandchildren's retreat space, Complete with a nursery/playroom, bathroom with separate toilet room and shower, and separate parents' bedroom. This is the entrance from the bathroom to the toilet room. The space includes a frosted glass door, tile heated floor, and rustic beech wood cabinet.
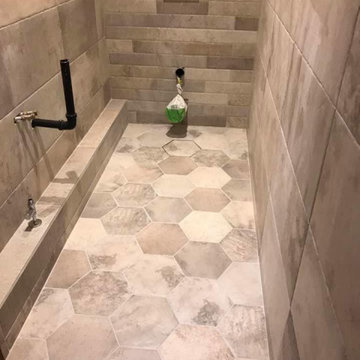
When working in a period property, it is important to be sensitive to the requirements. These hexagonal tiles on the floor give a nice traditional look to the room
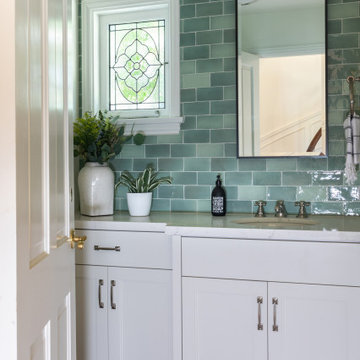
The powder room retains the charm of the home which was originally built in the 1940's. The stained glass window was replicated with colors that complimented the updated look. The handmade green zelige tile, custom vanity, quartz countertop and custom mirror create a cozy space.
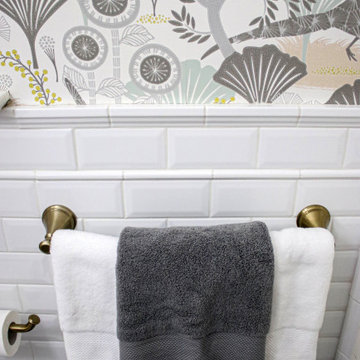
This powder room was updated with a white American Standard corner pedestal sink with a Delta Cassidy Champagne Bronze faucet, towel bars and paper holder and a white Cimmaron Comfort Height Elongated toilet. A Medallion Park Place cabinet in White Chocolate Classic was installed over the heating unit over the toilet. On the floor is 1" Fawn hexagon mosaic tile and on the walls is Delray 3x6 beveled white subway with 3/4" stripe liner and chair rail. A Progress Palacio Wall Sconce and Oval Accent Mirror was also installed. Accented with Habitat Skog Forest wall paper.
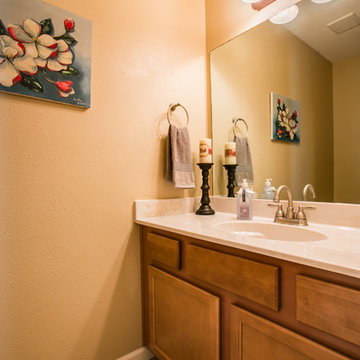
For More Information, Contact Wayne Story, Wayne@waynebuyshouses.com and 505-220-7288. Open House Sunday, July 31st, 2pm to 4pm. Staging by MAP Consultants, llc (me) furniture provided by CORT Furniture Rental ABQ. Photos Courtesy of Josh Frick, FotoVan.com
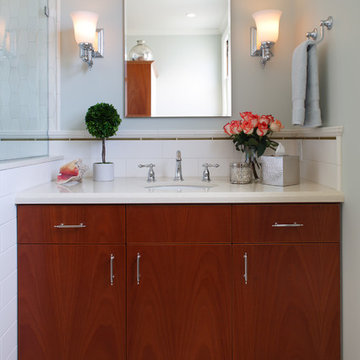
Bathroom remodel was a complete redesign to bring the original 90-year old San Francisco bathroom into modern day. Reimagining the space involved knocking down walls and employing artisans for handmade shower tiles and locally custom-made cabinetry to perfectly fit tight spaces.
Creamy tones, Mahogany wood, and ceramic crackle and subway tiles strike a balance between traditional and contemporary. The end result is a bathroom design that's a breath of fresh air and modern sophistication
- See more at: http://kimballstarr.com/projects/bathroom-remodel-st-francis-wood
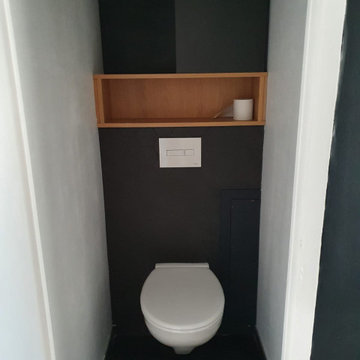
Toilettes dans une ambiance contrastée noir & blanc.
Un placard de rangement et un caisson en mélaminé chêne pour apporter une touche de chaleur.
La touche de raffinement sera amenée par des accessoires et une suspension en laiton
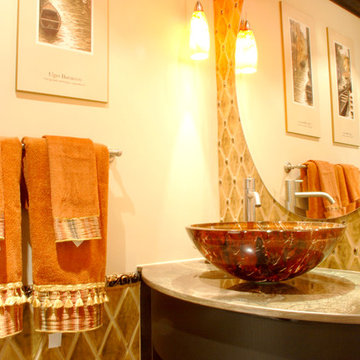
Award Winning Design for a compact guest powder room in a Suburban Toronto home
Traditional Powder Room Design Ideas with Ceramic Tile
6
