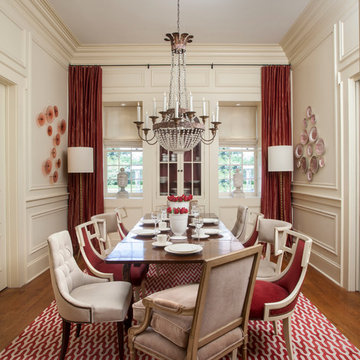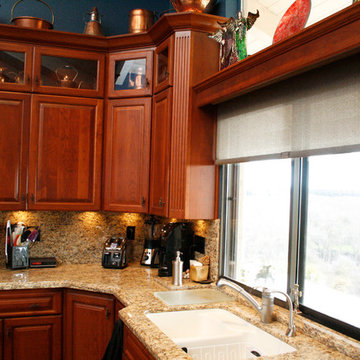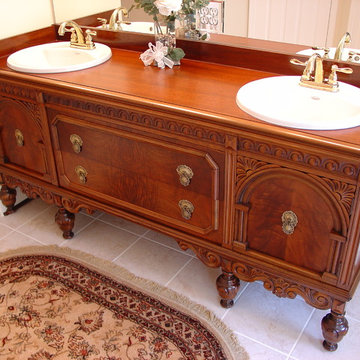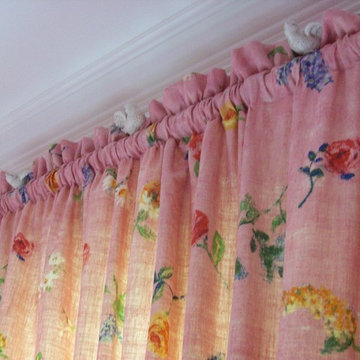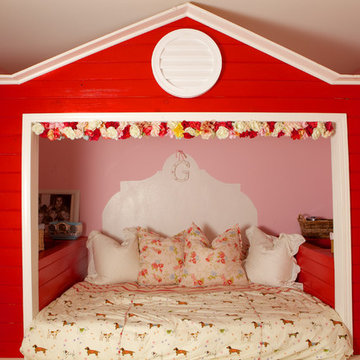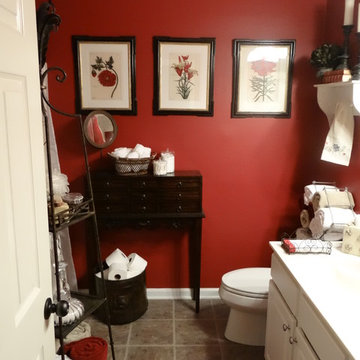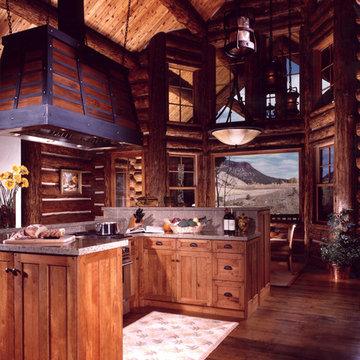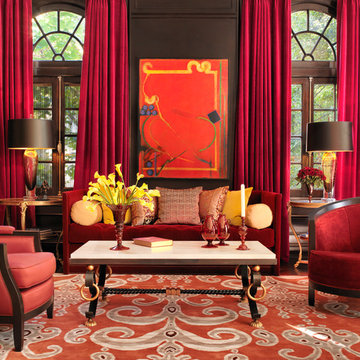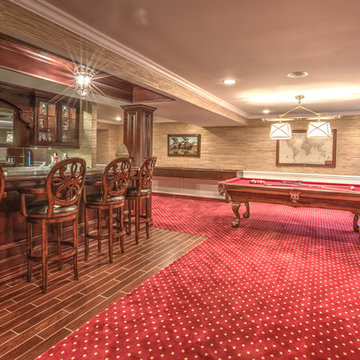42,566 Traditional Red Home Design Photos
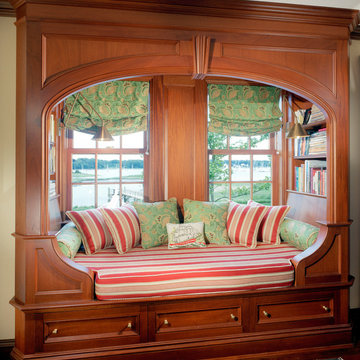
Opposite the fireplace wall, a paneled, arch top cased opening leads to an intimate reading nook offering glimpses to the Long Island Sound.
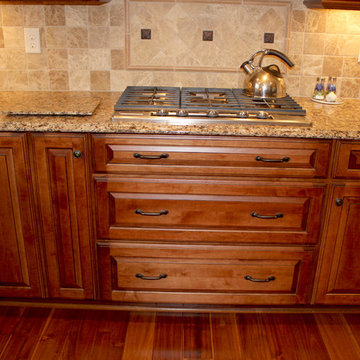
In this new construction home, we worked with the builder to provide cabinets and countertop materials. The cabinets installed in this beautiful kitchen are Medallion Designer Windwood Door, Maple Wood, Rumberry Stain with Ebony Glaze accented with Oil Rubbed Bronze Traditional Cabinet Hardware Handle Pulls and 3 ring Cabinet Knobs. The hood is Carriage Black with Cafe Glaze with Heirloom Finish. For the countertop, Cambria Quartz in Canterbury 3cm was installed.
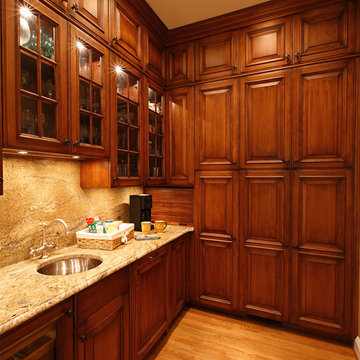
Well placed and nice sized wet bar with flanking cabinetry to store all the party essentials.
Joe Currie, Designer
John Olson Photographer
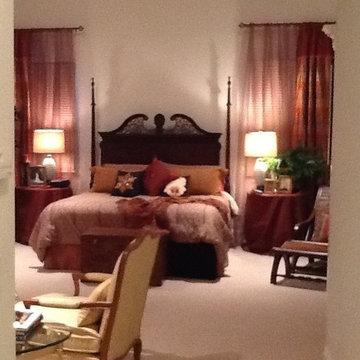
I'm working on my draperies and trying to reuse existing silk plaid panels in a new space. The plaid panels were originally in an 8' clg. loft space and now they are 112" long. A rust silky fabric block was added for length and existing trim joins the block and silk plaid. Incorporating some existing organza with each plaid panel provides a softer and more romantic style for the bedroom. Blackout pleated shades under the fabric provides perfect functionality for the bedroom. Tracey Adams
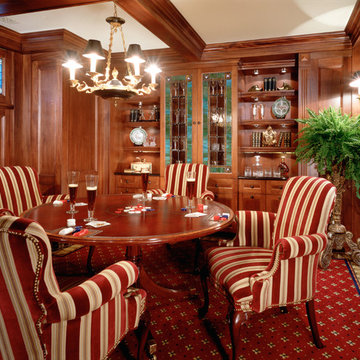
The existing "dark & scary" basement was transformed into a space reminiscent of an English estate. Perhaps the most dramatic space is the secret card room, which now occupies the old coal storage space. Access to this space is through a secret door hidden within the mahogany paneling. Throughout the space, every detail reflects the supreme quality one would expect to find in an early 1900s mansion, from the custom-designed stained glass to the exquisitely handcrafted bar. - Randal Buffy Architects - Billy Beason Interior Design - Karen Melvin Photography
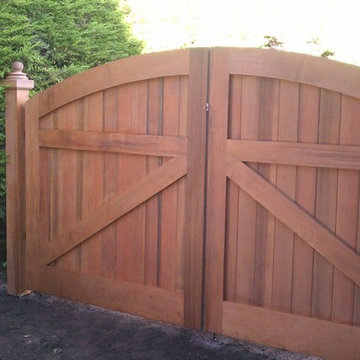
Wooden Driveway gate with a full steel internal skeleton, This gate was installed on the coast so we internalized most of the steel structure due to the corrosive nature of the salt air.
another exceptional design by Stair Design / Iron Design

The dining room is to the right of the front door when you enter the home. We designed the trim detail on the ceiling, along with the layout and trim profile of the wainscoting throughout the foyer. The walls are covered in blue grass cloth wallpaper and the arched windows are framed by gorgeous coral faux silk drapery panels.
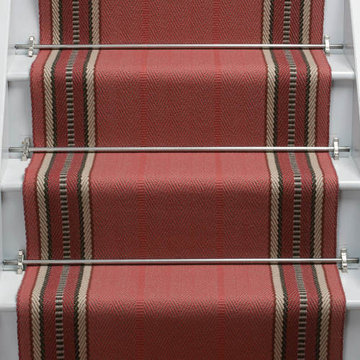
Roger Oates Hampton Terracotta stair runner carpet fitted to white painted staircase with Brushed Nickel stair rods
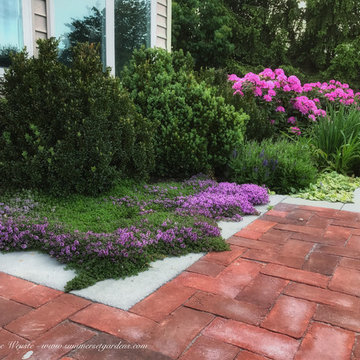
A patio planting that softens both the house and patio. I used bluestone and brick for the patio. Creeping Thyme and Ajuga soften the patio's edge. Boxwood, Rhododendron and Norway Spruce create the backdrop. Blue Salvia, Iris, Daylily and Dwarf Shasta Daisy with ensuring continuous color throughout the summer months. We service the NY & NJ areas. http://www.summersetgardens.com/
845-590-7306
42,566 Traditional Red Home Design Photos
11



















