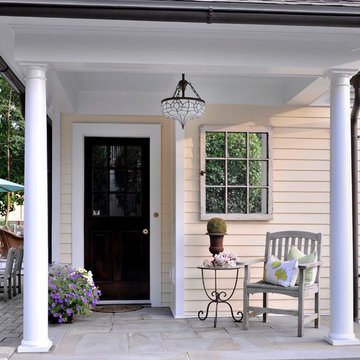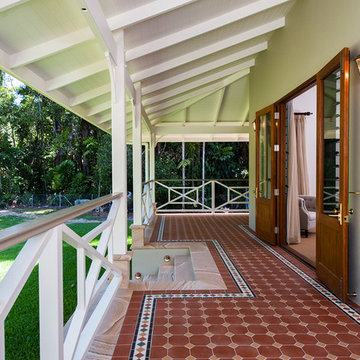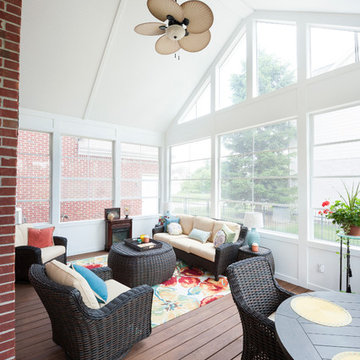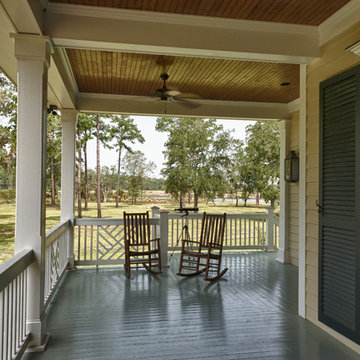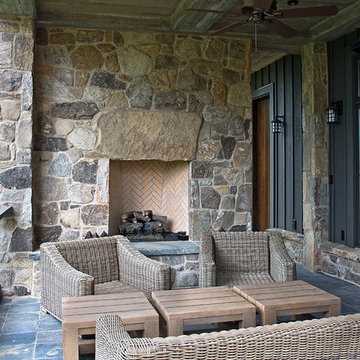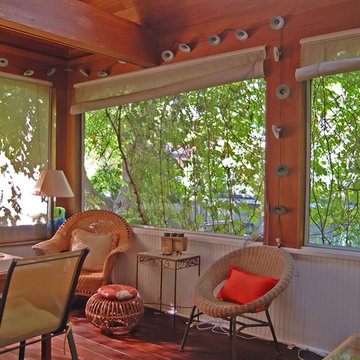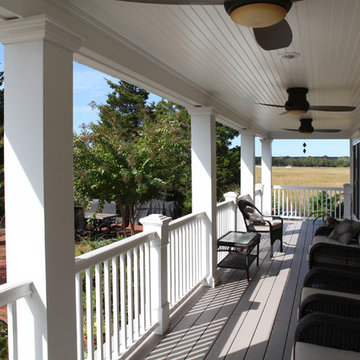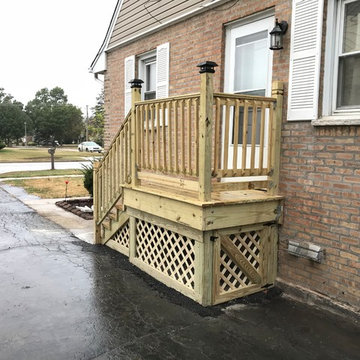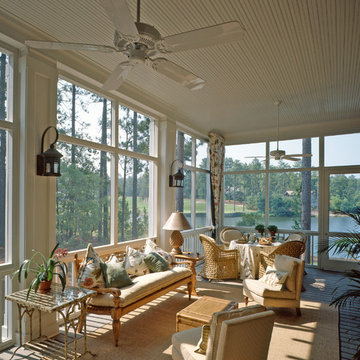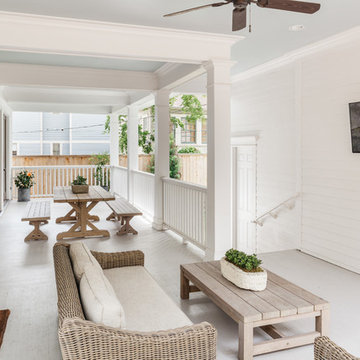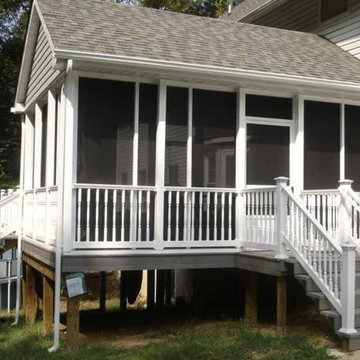Traditional Side Yard Verandah Design Ideas
Refine by:
Budget
Sort by:Popular Today
141 - 160 of 806 photos
Item 1 of 3
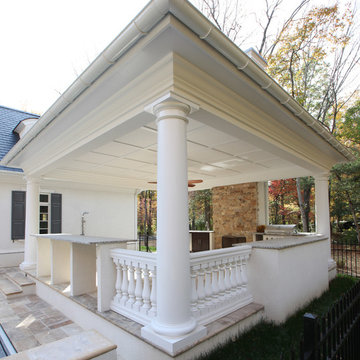
This custom outdoor kitchen sits cozily underneath the expansive gazebo overlooking the limestone deck and pool. The flat coffered ceiling and perimeter molding detail gives depth and character to this outdoor living space. Tom Grimes Photography
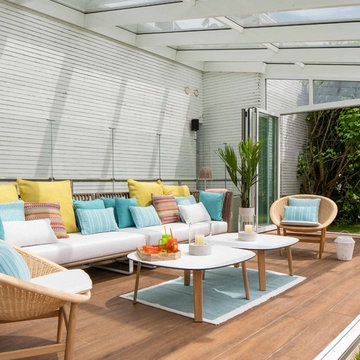
Proyecto, dirección y ejecución de decoración de terraza con pérgola de cristal, por Sube Interiorismo, Bilbao.
Zona de estar con sofá de cuerda modelo Bitta, de Kettal, y butaca en ratán natural modelo Basket, de Kettal. Mesas de centro con patas de roble, modelo LTS System, de Enea Design. Lámpara decorativa de pie, en blanco roto y pantalla en beige claro, para exterior, modelo Atticus, de Bover Barcelona, en Susaeta Iluminación. Lámpara de sobre mesa, portátil, para exterior, en blanco, modelo Koord, de El Torrent, en Susaeta Iluminación. Cojines con tejidos especiales para exteriores de Maria Flora. Estilismo: Sube Interiorismo, Bilbao. www.subeinteriorismo.com
Fotografía: Erlantz Biderbost
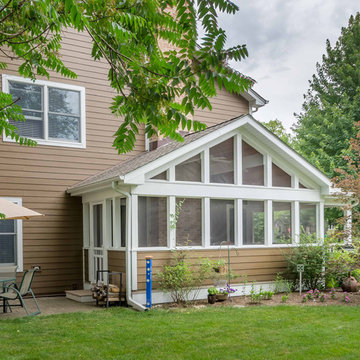
The homeowners needed to repair and replace their old porch, which they loved and used all the time. The best solution was to replace the screened porch entirely, and include a wrap-around open air front porch to increase curb appeal while and adding outdoor seating opportunities at the front of the house. The tongue and groove wood ceiling and exposed wood and brick add warmth and coziness for the owners while enjoying the bug-free view of their beautifully landscaped yard.
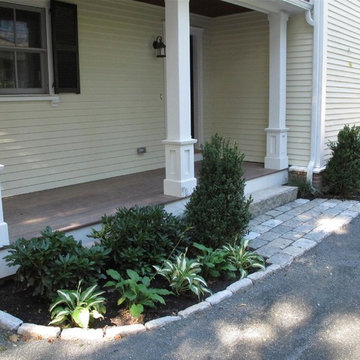
Shade tolerate plants and a crisp cobblestone border and landing mark the side entrance
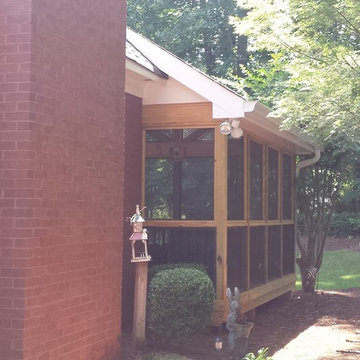
Sometimes the best solution requires breaking down some barriers. This screened porch was pushed past the house's side wall to ensure the roomy expanse the homeowners were looking for. And it looks perfect!
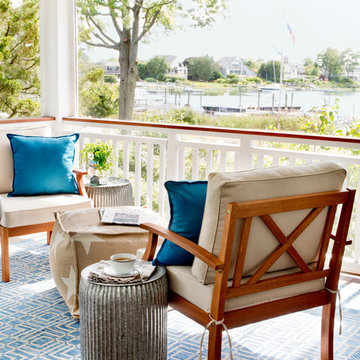
An outdoor screened porch in Westport, CT provides a relaxing place to sit and enjoy the water view. Caroline Kopp arranged comfortable chairs together with a large pouf, accented by galvanized steel drum side tables. A patterned blue and grey outdoor carpet defines the space and adds color.
Rikki Snyder
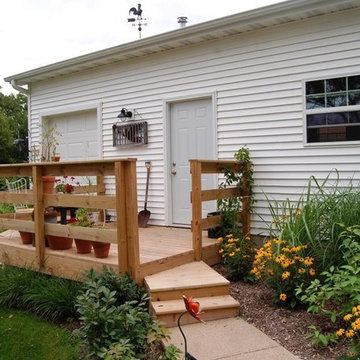
Exterior view of the deck f the garage. The door on the other side of the deck provides access to the garden shed. The landscaping was completed early in 2016,
Photo by Tom Kehoe
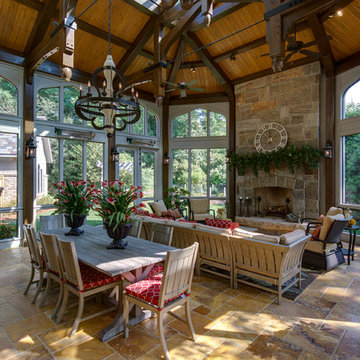
Stunning timber trusses define this space , huge masonry fireplace anchors one end of the porch, while a beautiful structural ridge skylight adds plenty of natural sunlight
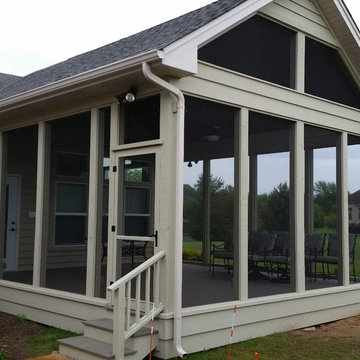
18'x20' screen porch. exterior view, cedar posts and trim, full length screens, Tamko decking.
Traditional Side Yard Verandah Design Ideas
8
