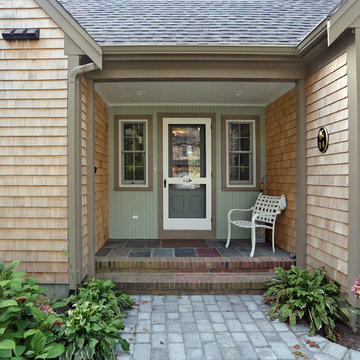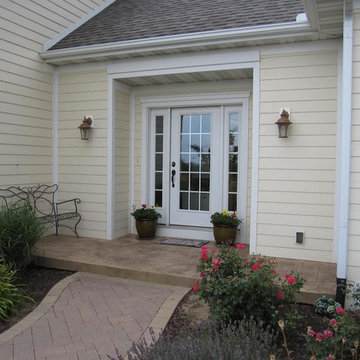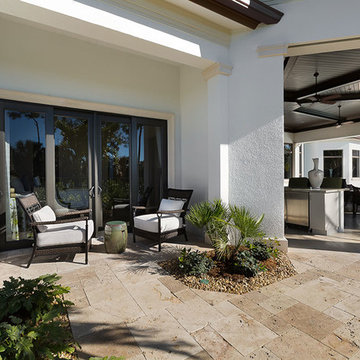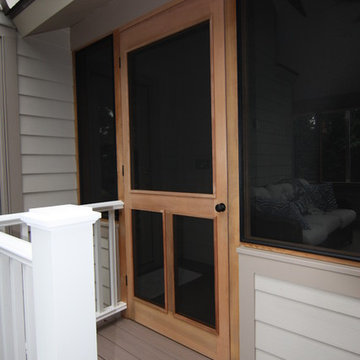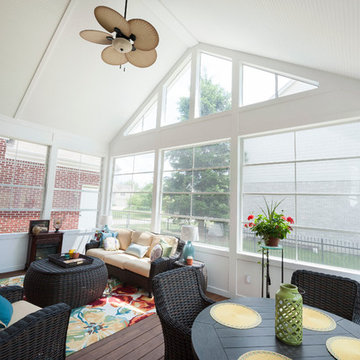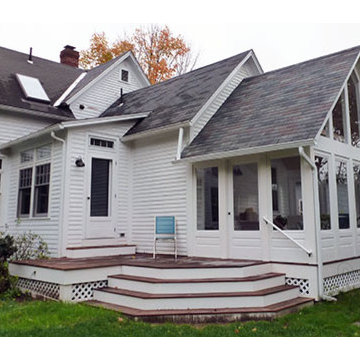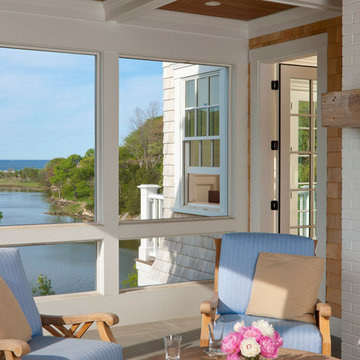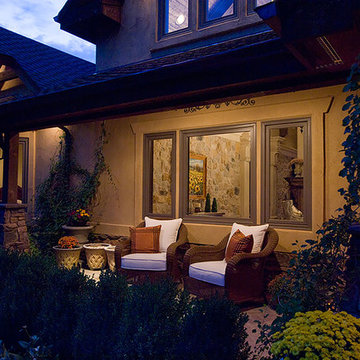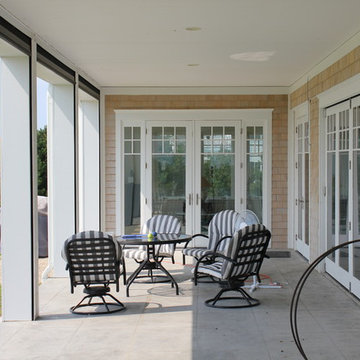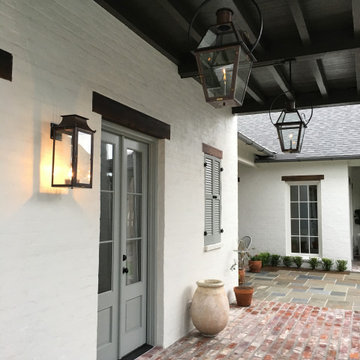Traditional Side Yard Verandah Design Ideas
Refine by:
Budget
Sort by:Popular Today
101 - 120 of 806 photos
Item 1 of 3
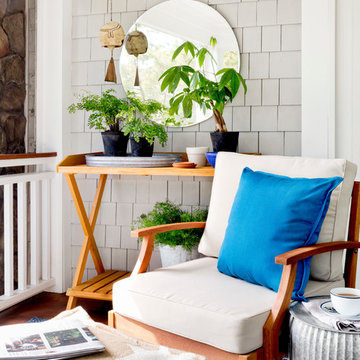
A simple potting table in an outdoor screened porch in Westport, CT is elevated into an eye-catching vignette by Caroline Kopp who artfully arranged varying sizes of plants against the backdrop of a large round mirror, that not only centers the scene but reflects the water view. A one-of-a-kind bell found at an estate sale is the perfect accent to complete the look.
Rikki Snyder
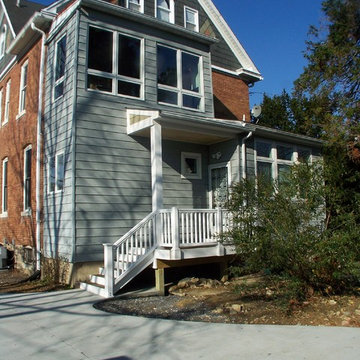
Porch with trex decking and vinyl rails. The white and brown contrasting colors give such an inviting feel.
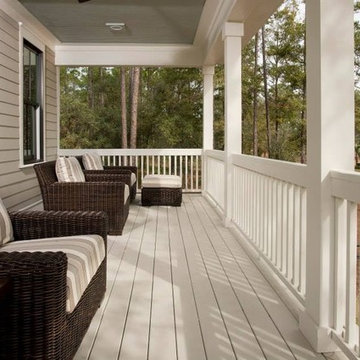
Interior finishes by Shoreline Construction & Development. Furnishings by J. Banks Design.
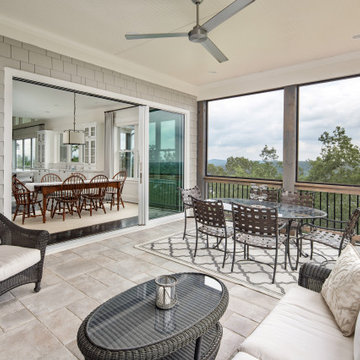
Lovely screened porch for entertaining or enjoying a book. Overlooking Lake Allatoona and the North Georgia Mountains.
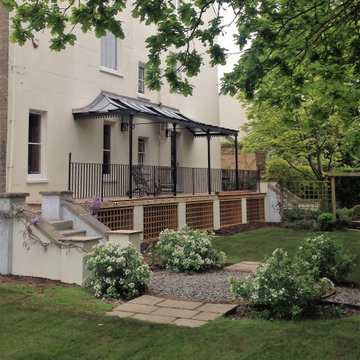
A traditional style was required to suit this period property. The clients chose a classic Victorian style column veranda with decorative egg and dart frieze panels and simple scroll spandrels. In keeping with this classic style our traditional hipped and curved glazing bar roof framework was used, this also allowed the clients to have glazing panels to reduce any loss of light through the windows. The clients were very happy with the results and provided a lovely review which you can view via google.
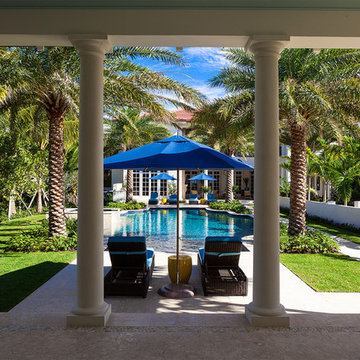
New 2-story residence with additional 9-car garage, exercise room, enoteca and wine cellar below grade. Detached 2-story guest house and 2 swimming pools.
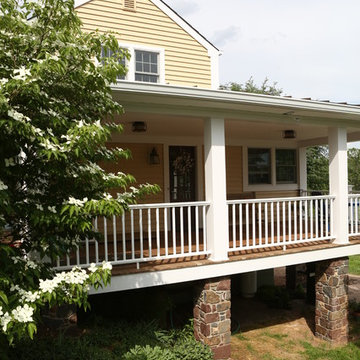
PVC trims, composite railing, vinyl siding, hardwood deck surface, real stone veneer columns.
Photo: Roy S. Bryhn
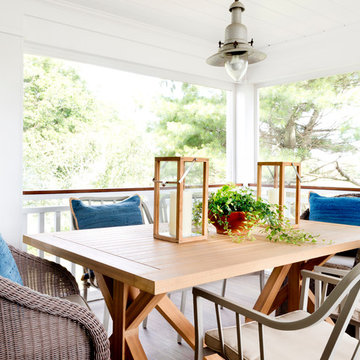
For this screened porch in Westport, Connecticut, Caroline Kopp chose a large trestle table which echoes the beadboard ceiling. Steel side chairs, softened by woven host chairs and blue pillows, provide a comfortable place for guests to sit. Teak lanterns and potted ferns beautify the table which has an antique boat lantern hanging over it.
Rikki Snyder
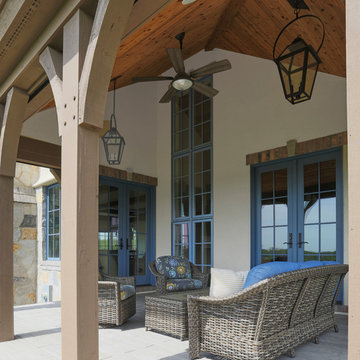
The screen porch showcases the three-story bank of windows that illuminate the inside stair tower and provides french door access tot he breakfast room and great room. Knotty pine ceiling, phantom screens, and trex decking. Photo by Mike Kaskel.
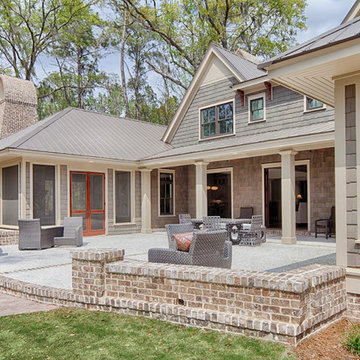
With porches on every side, the “Georgetown” is designed for enjoying the natural surroundings. The main level of the home is characterized by wide open spaces, with connected kitchen, dining, and living areas, all leading onto the various outdoor patios. The main floor master bedroom occupies one entire wing of the home, along with an additional bedroom suite. The upper level features two bedroom suites and a bunk room, with space over the detached garage providing a private guest suite.
Traditional Side Yard Verandah Design Ideas
6
