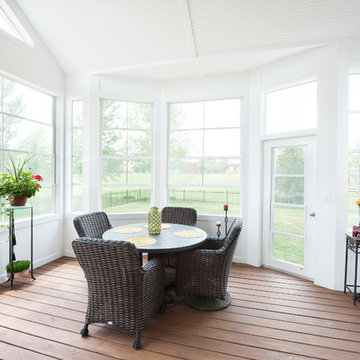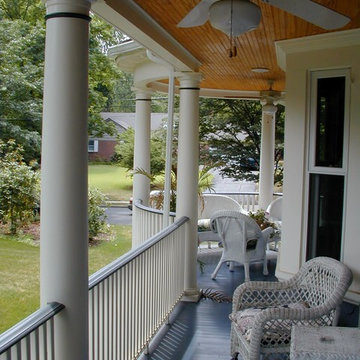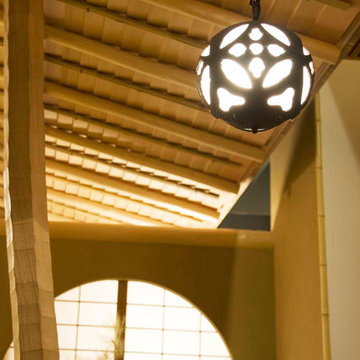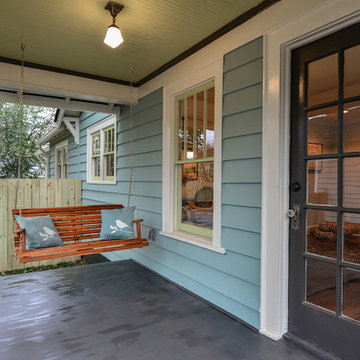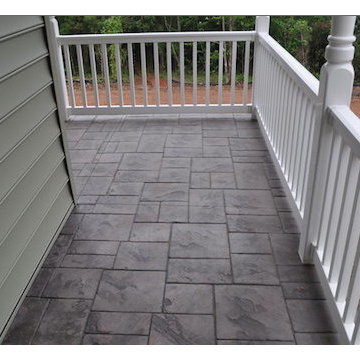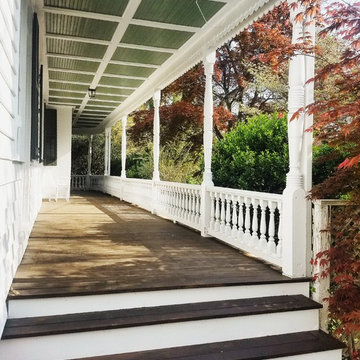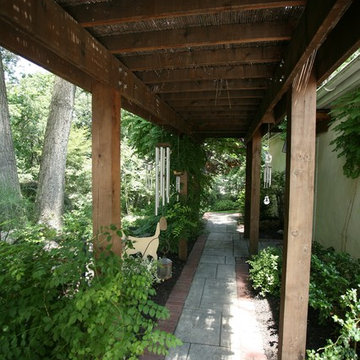Traditional Side Yard Verandah Design Ideas
Refine by:
Budget
Sort by:Popular Today
41 - 60 of 806 photos
Item 1 of 3
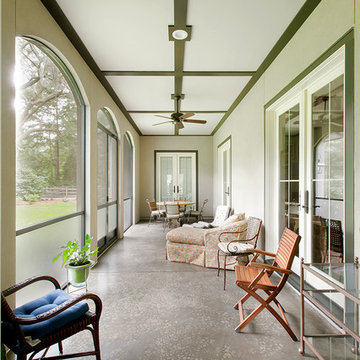
This bright and colorful custom home has a lot of unique features that give the space personality. The wide open great room is a perfect place for the family to gather, with a large bright kitchen, gorgeous wood floors and a fireplace focal point with tons of character.
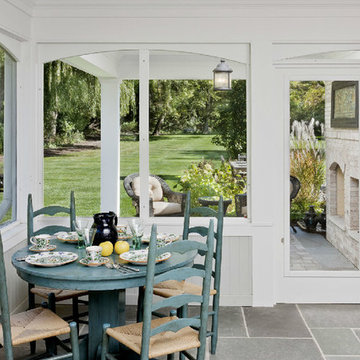
Design and construction of screened porch as part of a larger project involving an addition containing a great room, mud room, powder room, bedroom with walk out roof deck and fully finished basement. Photo by B. Kildow
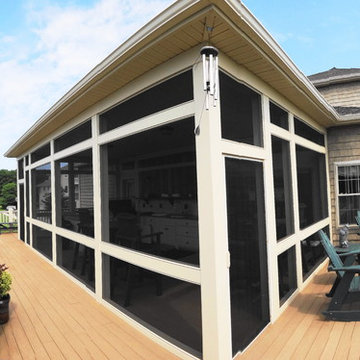
Outdoor Kitchen remodel with screened in porch.
Photo: Eric Englehart
Boardwalk Builders, Rehoboth Beach, DE
www.boardwalkbuilders.com
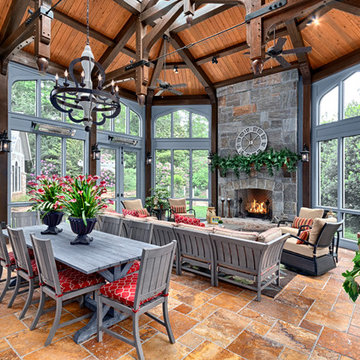
Stunning timber trusses define this space , huge masonry fireplace anchors one end of the porch, while a beautiful structural ridge skylight adds plenty of natural sunlight
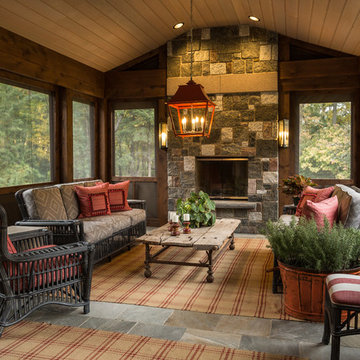
Lowell Custom Homes, Lake Geneva, WI., Screened in porch with stained plank paneling on the ceiling and walls with a large stone fireplace and lantern lighting above the seating area. Recessed and sconce lighting supplement the natural light and large screened windows provide a cross breeze.
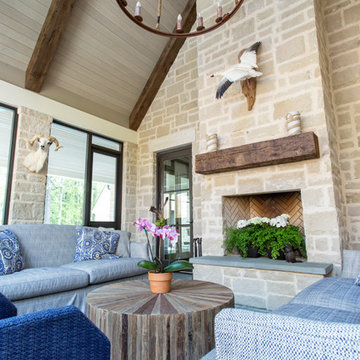
Porch living at its finest! Beautiful stone work and ruff hewn beams.
Jon Cook High 5 Photography
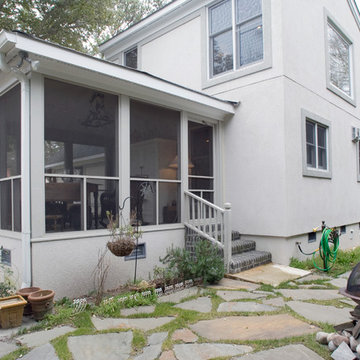
This lovely screened porch blends seemlessly with the home's stucco exterior. Inside, the vaulted beadboard ceiling gives the space a chic, farmhouse vibe. We also added a second story deck right off the master bedroom to create an outdoor retreat for the owners.
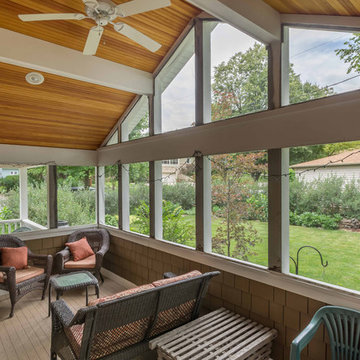
The homeowners needed to repair and replace their old porch, which they loved and used all the time. The best solution was to replace the screened porch entirely, and include a wrap-around open air front porch to increase curb appeal while and adding outdoor seating opportunities at the front of the house. The tongue and groove wood ceiling and exposed wood and brick add warmth and coziness for the owners while enjoying the bug-free view of their beautifully landscaped yard.
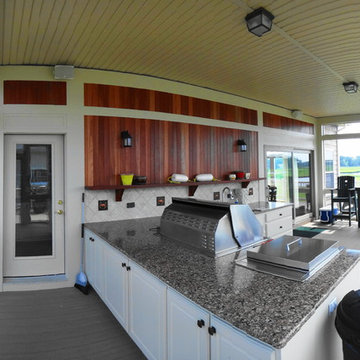
Outdoor Kitchen remodel with screened in porch.
Photo: Eric Englehart
Boardwalk Builders, Rehoboth Beach, DE
www.boardwalkbuilders.com
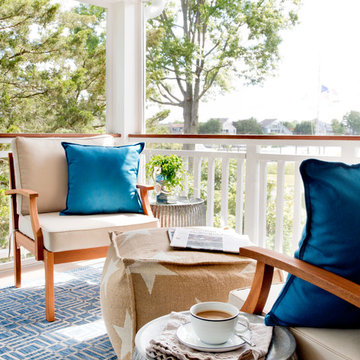
A screened porch in Westport, CT provides a relaxing place to sit and enjoy the water view. Caroline Kopp arranged comfortable chairs together with a large pouf, accented by galvanized steel drum side tables. A patterned blue and grey outdoor carpet defines the space and adds color.
Rikki Snyder
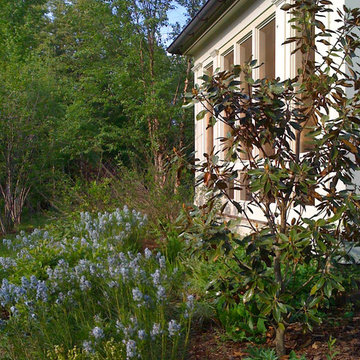
reading porch with fireplace overlooking rain garden for bird watching
copyright 2015 Virginia Rockwell

Our Princeton Architects designed this side entrance for everyday use to reflect the elegance and sophistication of the main front entrance.
Traditional Side Yard Verandah Design Ideas
3
