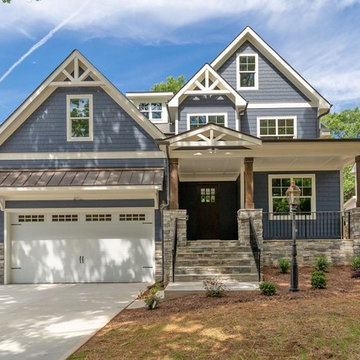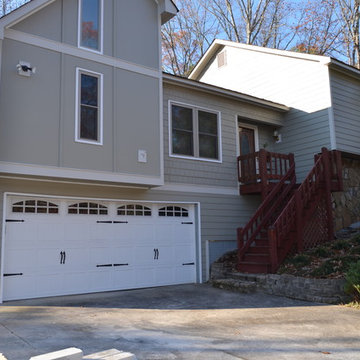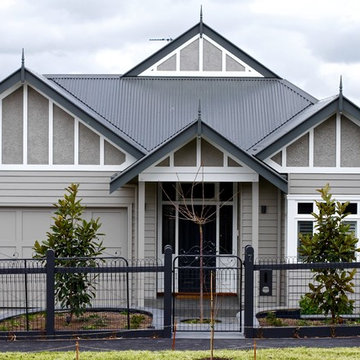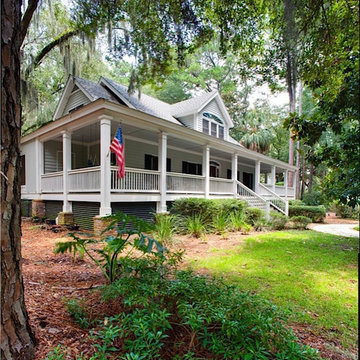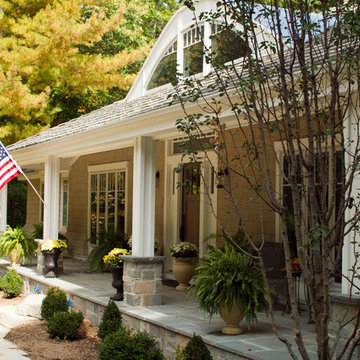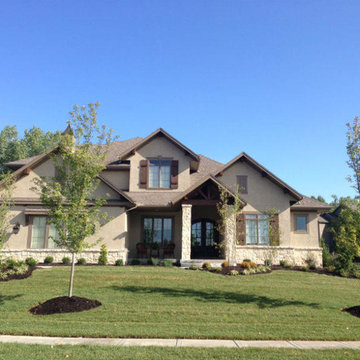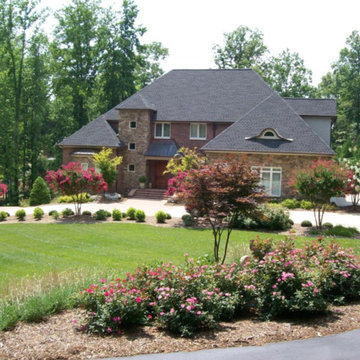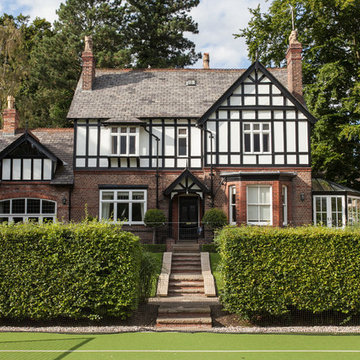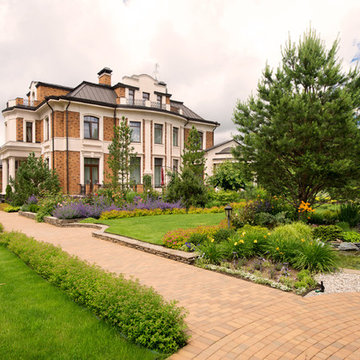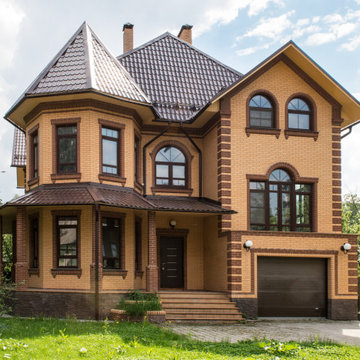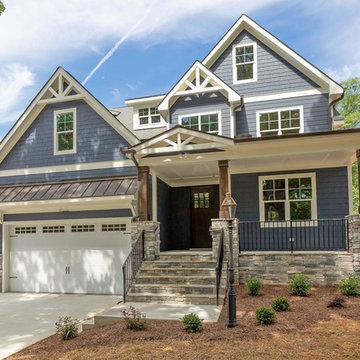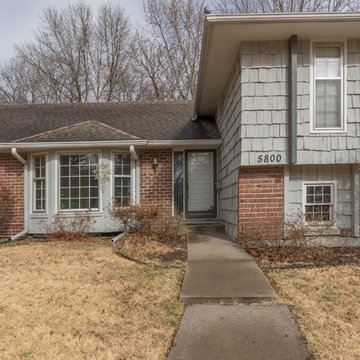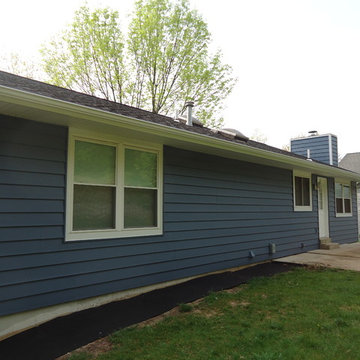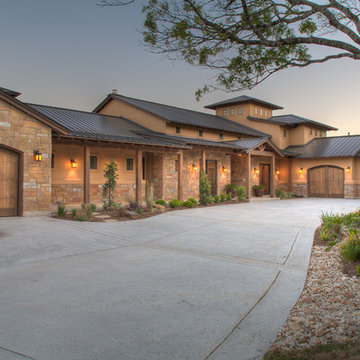Traditional Split-level Exterior Design Ideas
Refine by:
Budget
Sort by:Popular Today
201 - 220 of 1,067 photos
Item 1 of 3
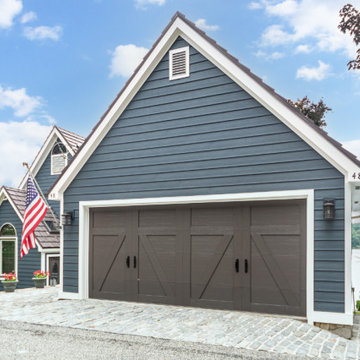
This beautiful, lakeside, colonial located in Hopkinton, MA underwent one of the most beautiful siding transformations of the year using our GorillaPlank™ Siding System.
Built in 1940, this lakeside home in Hopkinton, MA had old scalloped cedar shakes that had become old and worn out. The homeowners considered painting again, but did not want the costly expense of having to paint again, so they decided it was time to renovate and modernize their living space with a low-maintenance siding that closely resembled the appearance of wood.
Everlast Composite Siding was the siding of choice using our GorillaPlank™ Siding System.
Before installing the GorillaPlank™ Siding System, our expert team of installers went to work by stripping down the existing cedar shingles and clapboards down to the sheathing.
After verifying the underlying condition of the sheathing, our team went ahead and set staging to protect the beautiful metal roofs, then proceeded to install the moisture barrier to protect the sheathing, and then installed insulation for added protection and comfort.
Their house is now featuring Everlast Composite Siding in the 7” exposure of one of the newest colors, Blue Spruce!
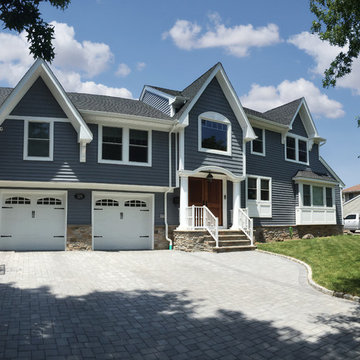
This unified split-level home maintains the original layout of a split-level while retaining the appearance of a 2-story colonial. The trend of straying away from the split-level appearance has become a popular one among clients in Bergen County and all of Northern New Jersey. Typically addition to homes like this one include a full new level which acts as the entire master suite. Gable dormers and architectural elements disguise the home and make them unrecognizable as a split-level to most, while retaining an unique aesthetic.
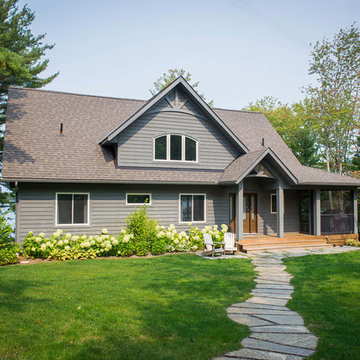
Re-defining waterfront living with this complete custom build on Kahshe Lake. A combination of classic Muskoka style and modern interior features work well to create timeless elegance and a breathtaking result.
Spatial flow of this gorgeous 1 1/2 story home was expanded vertically with the addition of loft space, highlighting the view from above. Below, in the main living area, a grand stone fireplace leads the eye upward, and is an inviting and majestic centrepiece.
The open-concept kitchen boasts sleek maple cabinetry detailed with ‘twig’ hardware and thick slab white granite providing textural interest that balances the lake and forest elements.
A fresh neutral palette was chosen for the bedrooms to echo the serene nature of the lake, providing a setting for relaxation and calm.
We added functional and recreational space with the construction of two outbuildings – a bunkie/sleeping cabin and a land boathouse, as well as a custom, wrap around screened porch and Muskoka Room.
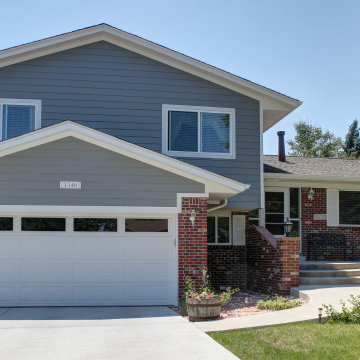
This Denver Area Lakewood home desperately needed new siding. We installed James Hardie ColorPlus siding and trim, as well as James Hardie Color Plus soffits and fascia. The homeowner selected Gray Slate for the siding, and Arctic White for the trim, soffits, and fascia. The ColorPlus factory finish comes with a 15-year finish warranty, so this house is sure to look good for years to come!
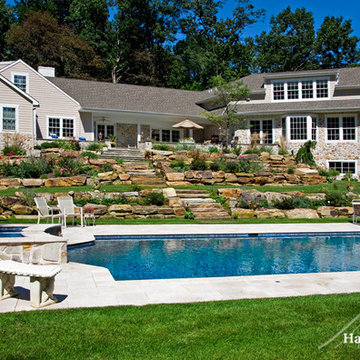
Originally the front of the home, we transformed this space into a spectacular backyard. The master bedroom expansion can be seen on the left, and the kitchen/family room addition can be seen on the right.
Randl Bye Photography
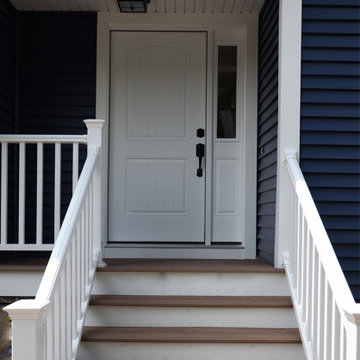
Siding project with window treatments, shutters, full weather barrier and gutter system. Front door replacement.
Traditional Split-level Exterior Design Ideas
11
