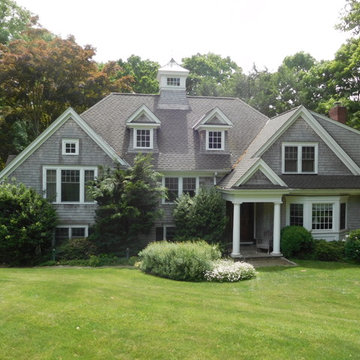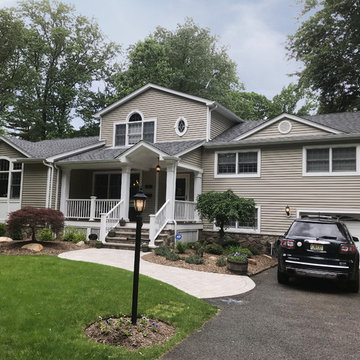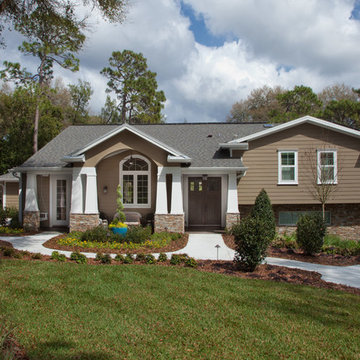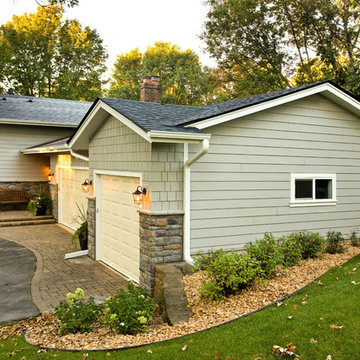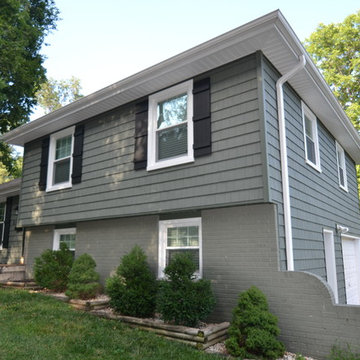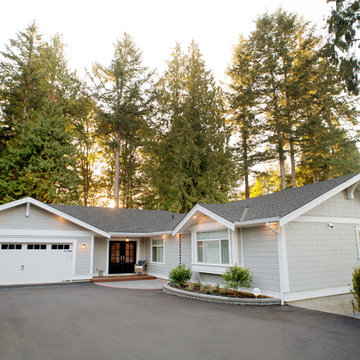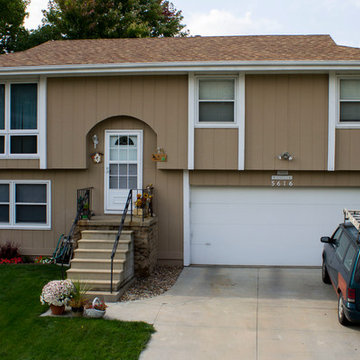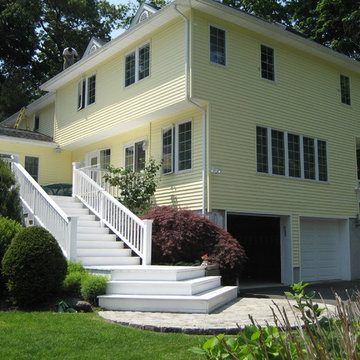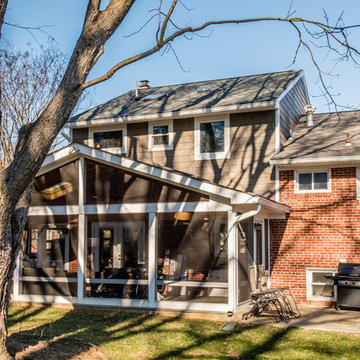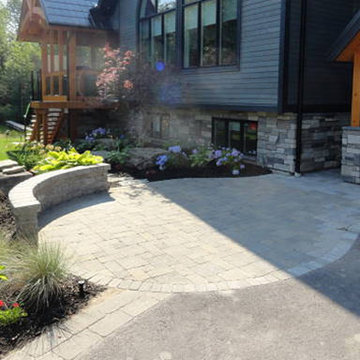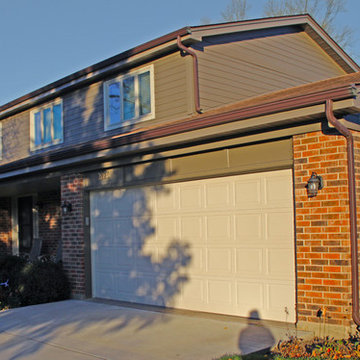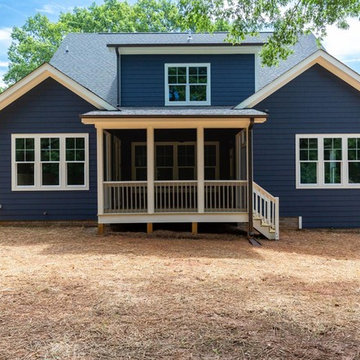Traditional Split-level Exterior Design Ideas
Refine by:
Budget
Sort by:Popular Today
141 - 160 of 1,065 photos
Item 1 of 3
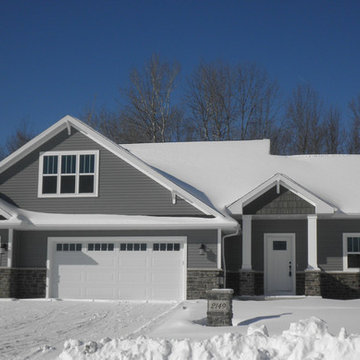
This home is 1.5 stories, with finished bonus space above the garage. It has 3 bedrooms and 2.5 bathrooms, with the master located on the first floor. For the exterior, we used a mix of cultured stone, vinyl siding, and vinyl shakes. We used Trex trim to accent all of the windows and doors, add decoration in the gables, and around the front pillars.
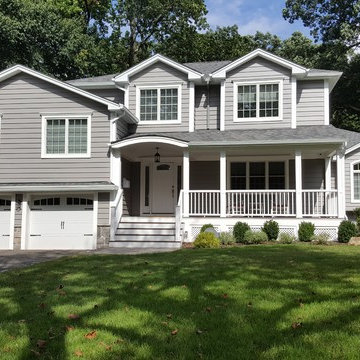
This addition in Scotch Plains, New Jersey created an oversized kitchen with large center island that seamlessly flowed into a comfortable family room. A second floor addition offers additional bedrooms and bathrooms including a master ensuite.
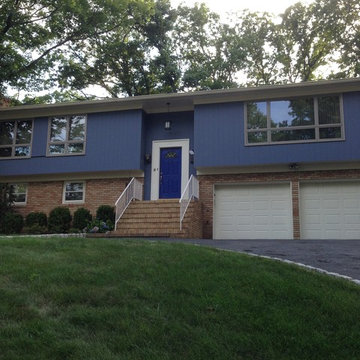
Exterior Painting - This split entry home with tuck under garage was painted in charcoal blue and white trim. The darker blue of the front door is a great accent.
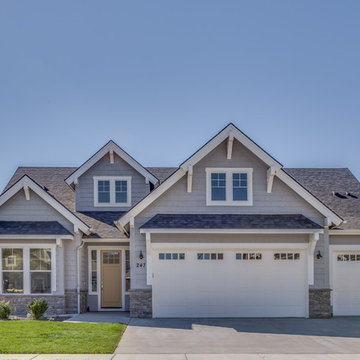
Main Body: Kwal CL 3233M Capircorn
Trim: SW7566 Westhighland White
Masonry/Stone: Eldorado Nantucket Stacked Stone
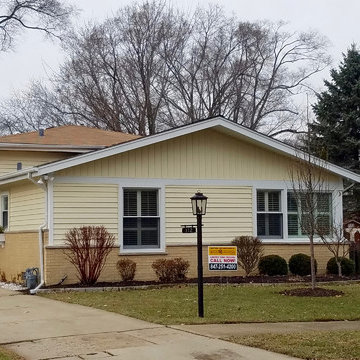
Arlington Heights, IL 60004 Split Level Style Home Exterior Remodel in Vinyl Siding Mastic Quest Classic Creame.
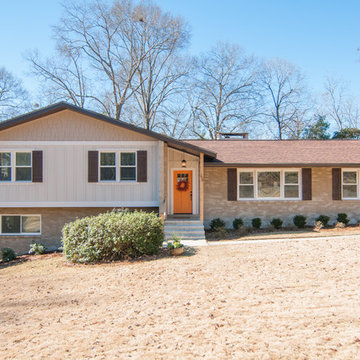
1960'split-level exterior renovation includes gray shaded painted brick and pop of color painted door at entry of home. Craftman style dark brown wooden shutters with white trim finish the overall look of exterior.
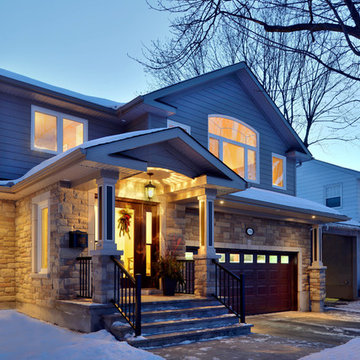
The owners of this split level home loved their location for its great park views, but were in serious need of additional space and longing for a more inviting exterior. There were some serious issues to address including water penetration at the foundation and making energy improvements without disturbing the existing interior. But the biggest challenge was the requirement to keep a home-operated business running during the entire renovation!
The complete exterior makeover features a new inviting front entry, stone with candel detailing, cement fibre siding, and a new roof overhang, which is both functional and aesthetically pleasing. One of the most important features of this renovation was the heated garage with car lift – the homeowner’s play zone, where he can satisfy his passion for tinkering with cars. Direct access to the basement was needed to access parts and tools. A new mudroom with laundry, walk-in pantry and refrigerator, now accommodates entry from the garage. A new family room features a sloped ceiling and angled glazing with convenient access to the backyard.
Upstairs, the new master suite wing has a front row seat to the park views. An ensuite bath offers a relaxing oasis with its soaking tub and double vanity, something the homeowners were sorely lacking.
This home is outfitted for optimal energy performance with its new 97% efficient furnace, closed cell spray foam with hydronic floor heat and ductless A/C for the master suite, Exceltherm ridged insulation, R50 attic insulation, and Low E argon glazing.
To ensure that our client’s home business was fully functional, we kept daily noise to a minimum, built bridges to access the home during excavation, and managed to completely avoid any electrical downtime. The homeowners are thrilled with their new home and have rewarded the firm by referring their friends and family.
Traditional Split-level Exterior Design Ideas
8
