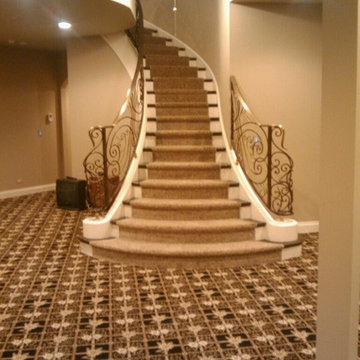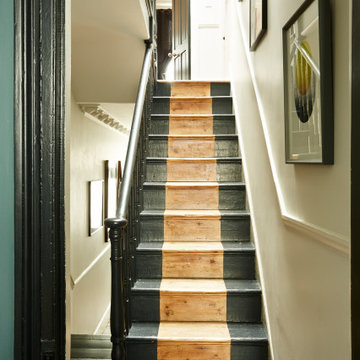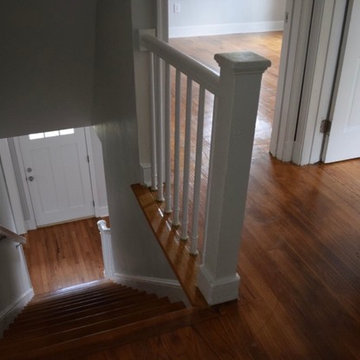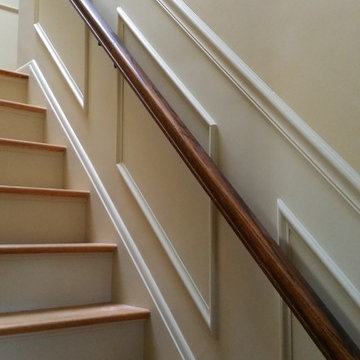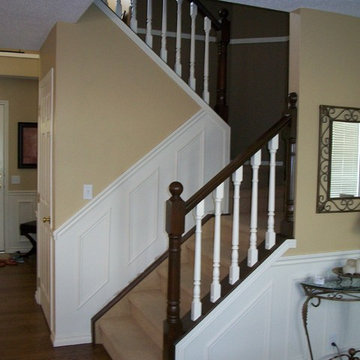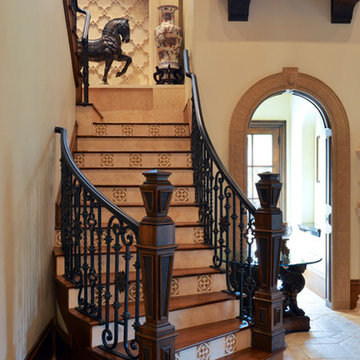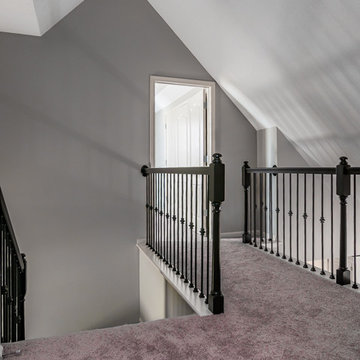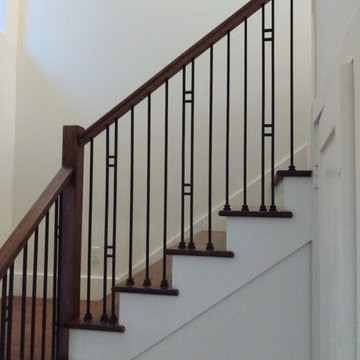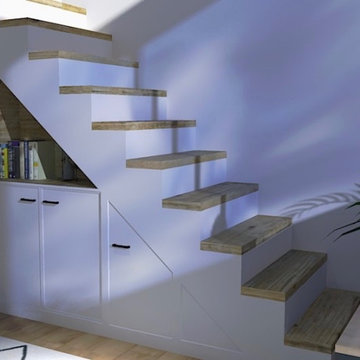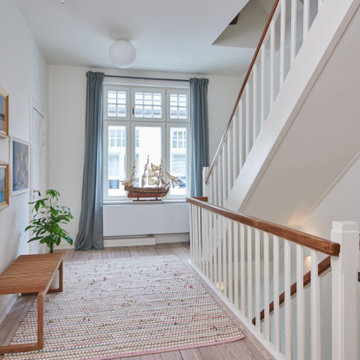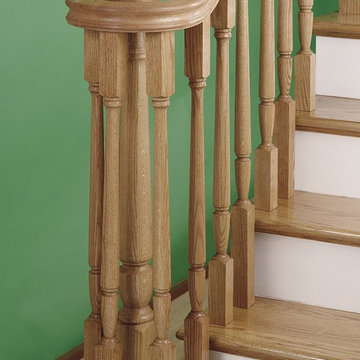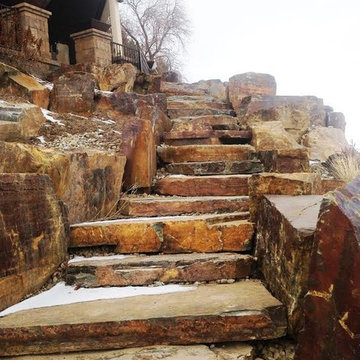Traditional Staircase Design Ideas
Refine by:
Budget
Sort by:Popular Today
141 - 160 of 524 photos
Item 1 of 3
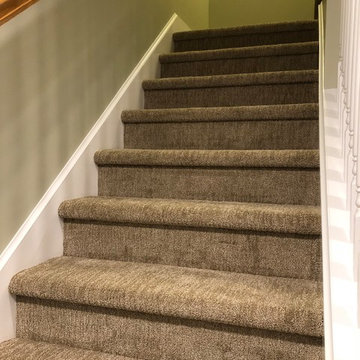
These are photos of a basement we finished in an existing home. We had storage custom built to hide and easily access water/electric lines.
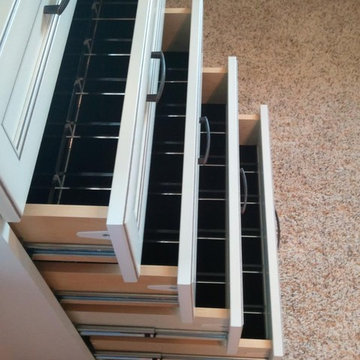
This bedroom with two windows, a door and a small reach-in closet was turned into a master closet. Complete with double hang, shoe shelves and a base cabinet dedicated for jewelry with custom made trays in each drawer. Some chrome baskets and other accessories were also added.
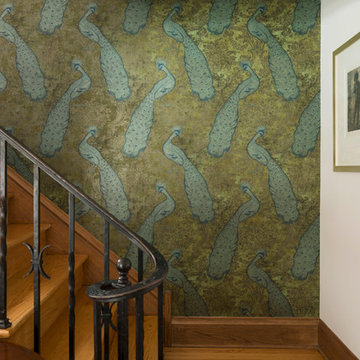
Delightful 1930's home on the parkway needed a major kitchen remodel which lead to expanding the sunroom and opening them up to each other. Above a master bedroom and bath were added to make this home live larger than it's square footage would bely.
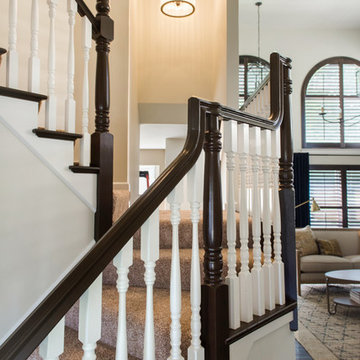
In the stairway, the existing traditional railing was painted out for a more transitional blend into the new dark floors. The old large pendant light was switched out for a sleek, updated look and moved to the appropriate height and location.
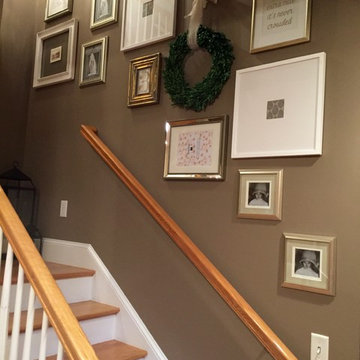
The combination of rustic and elegant makes this stairwell really special. I love combining several different elements to create a layered and textured look. Tip: not every frame has to house a photo... try fun fabrics, numbers, letters, fancy paper... they add dimension and charm!
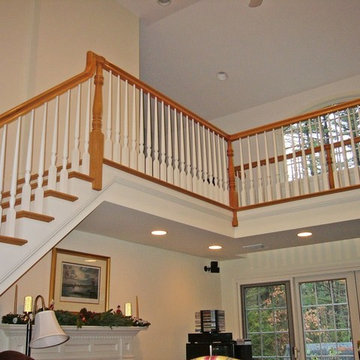
Every detail perfect - this large space is made more beautiful with the perfectly crafted railings. The light can come in through the upstairs custom window and the railings; and the upstairs and downstairs become one open living space. Note the hand-crafted natural wood framing!
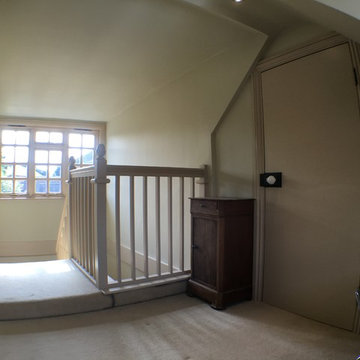
Loft Conversion for a Private Residence in Chichester
Construction work is now complete on the the loft conversion of a detached property on Westgate, Chichester.
The property is a Grade II Listed Building within the Chichester Conservation Area. The loft conversion creates a new bedroom and bathroom with a stair and landing from first floor. The design is in keeping with the period style.
In spite of the limited headroom, the layout has proved successful.
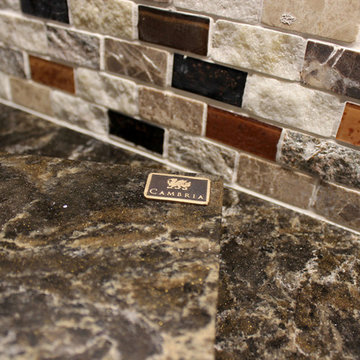
In this kitchen update, we reconfigured the existing cabinets by removing the window and adding additional cabinets in that space. We also installed glass doors to the cabinets. A 3' Galley Workstation with accessories, Moen Faucet, and new 4' Oak Bifold doors were installed. For the countertop, Cambria Quartz in Lanshaw and the backsplash is Rockart Maximo 12x12 multi color mosaic tile.
Traditional Staircase Design Ideas
8
