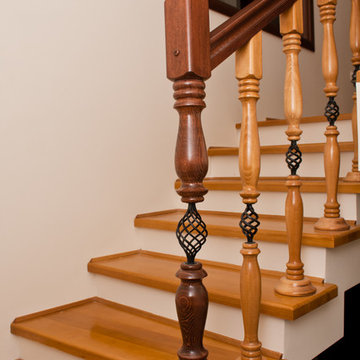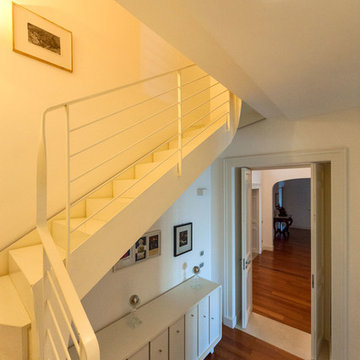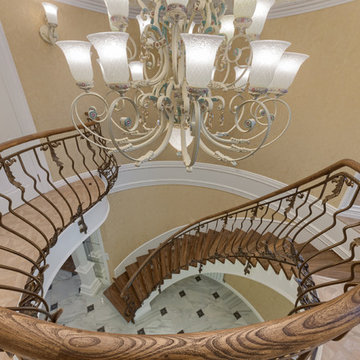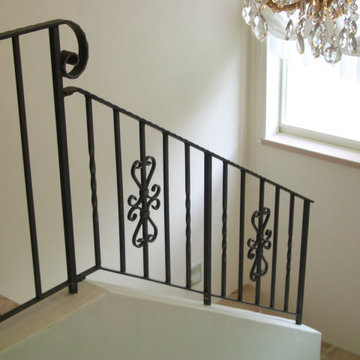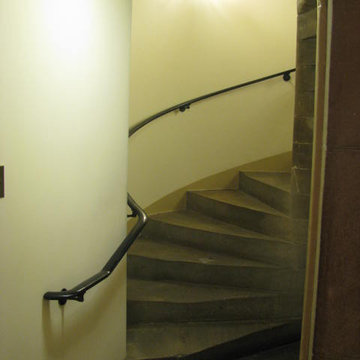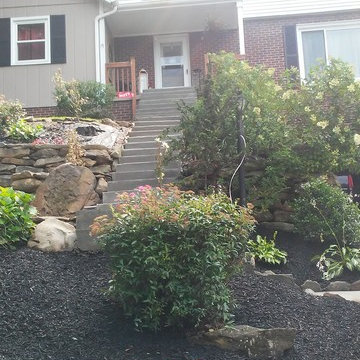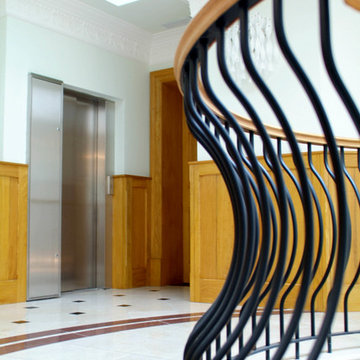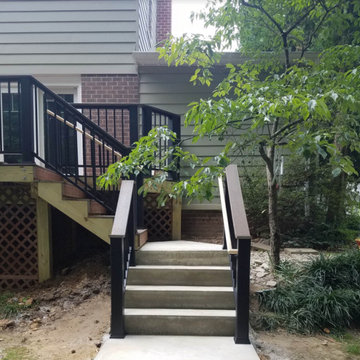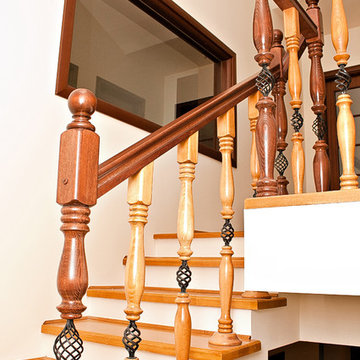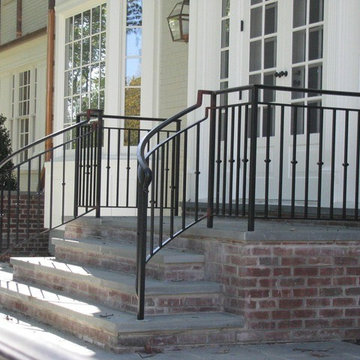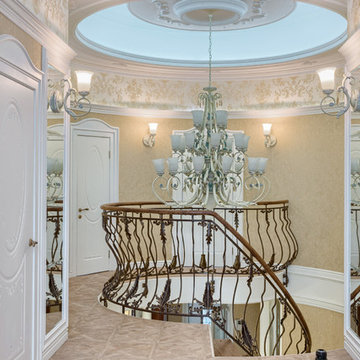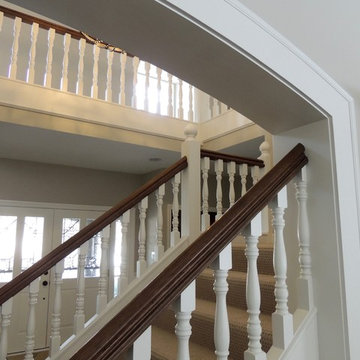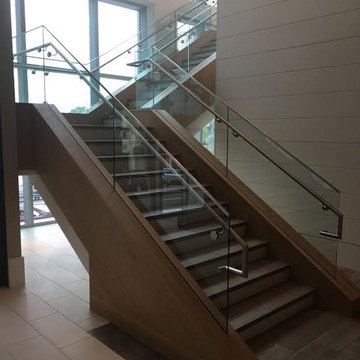Traditional Staircase Design Ideas with Concrete Risers
Refine by:
Budget
Sort by:Popular Today
121 - 140 of 171 photos
Item 1 of 3
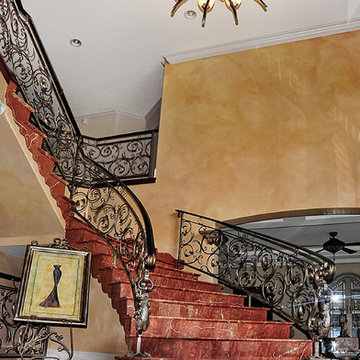
Photo: dlzphoto.com
This unique wall faux finish was created using multiple colors, it's done to resemble old world look. Total of 8 colors used, satin finish.
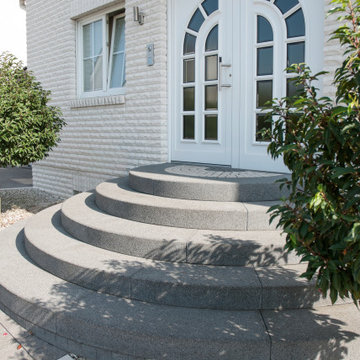
Radienblockstufen für radial gestaltete Treppen. Einlegepodest in Halbkreisform.
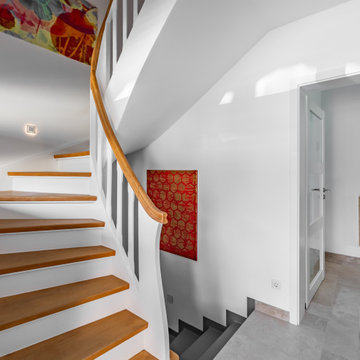
Der Kellerabgang wurde geöffnet. Die Treppenunteransicht wurde verkleidet. Die Kellertreppe besteht aus Beton und wurde mit einem Flüssigkunststoff lackiert.
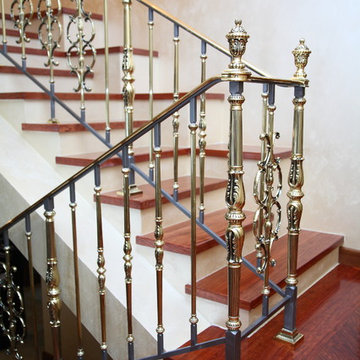
Бетонная лестница, облицованная деревянными ступенями, с латунным ограждением, выполненным из элементов производства Grande forge (Франция). Латунный поручень. Латунь, литье, ручное покрытие патиной, твёрдый защитный лак.
Изготовление и монтаж Mercury forge.
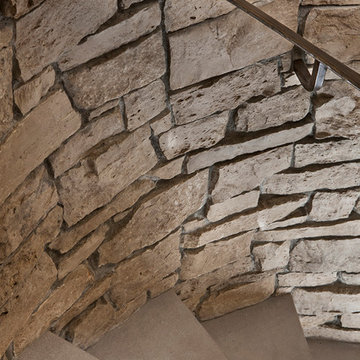
In 2014, we were approached by a couple to achieve a dream space within their existing home. They wanted to expand their existing bar, wine, and cigar storage into a new one-of-a-kind room. Proud of their Italian heritage, they also wanted to bring an “old-world” feel into this project to be reminded of the unique character they experienced in Italian cellars. The dramatic tone of the space revolves around the signature piece of the project; a custom milled stone spiral stair that provides access from the first floor to the entry of the room. This stair tower features stone walls, custom iron handrails and spindles, and dry-laid milled stone treads and riser blocks. Once down the staircase, the entry to the cellar is through a French door assembly. The interior of the room is clad with stone veneer on the walls and a brick barrel vault ceiling. The natural stone and brick color bring in the cellar feel the client was looking for, while the rustic alder beams, flooring, and cabinetry help provide warmth. The entry door sequence is repeated along both walls in the room to provide rhythm in each ceiling barrel vault. These French doors also act as wine and cigar storage. To allow for ample cigar storage, a fully custom walk-in humidor was designed opposite the entry doors. The room is controlled by a fully concealed, state-of-the-art HVAC smoke eater system that allows for cigar enjoyment without any odor.
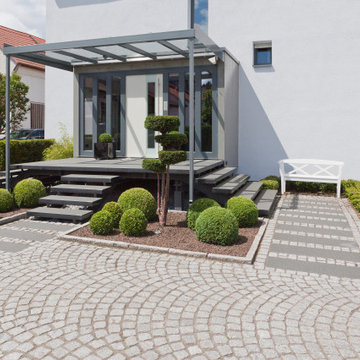
Ein moderner Trend im Eingangsbereich sind schwebende Stufen. Ein einladend gestaltetes Eingangspodest.
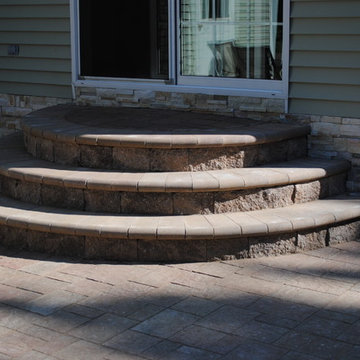
Curved concrete paver steps with concrete paver threads and a paver landing.
Traditional Staircase Design Ideas with Concrete Risers
7
