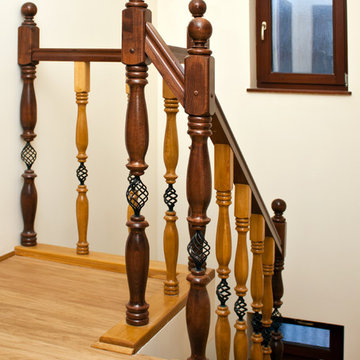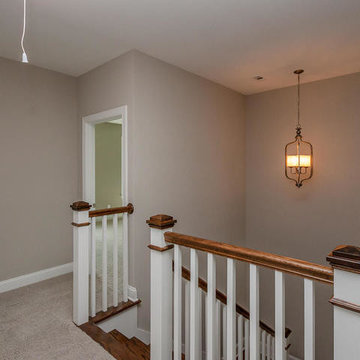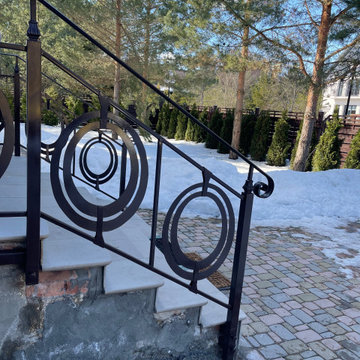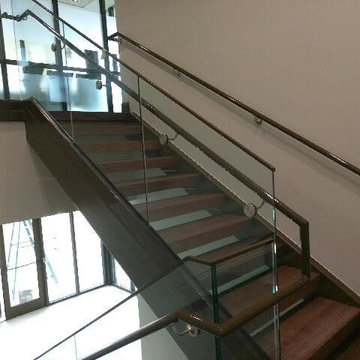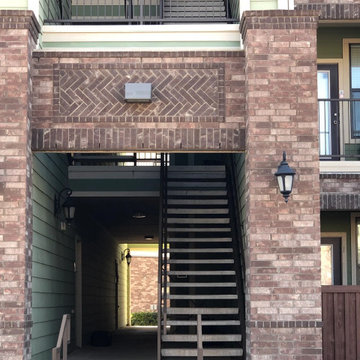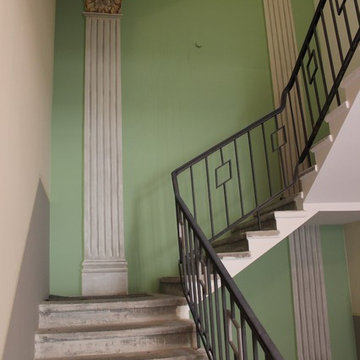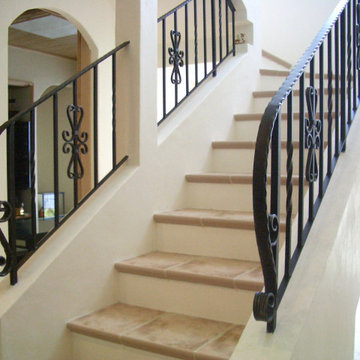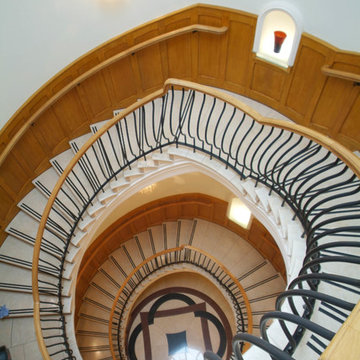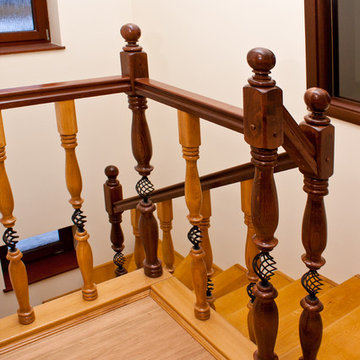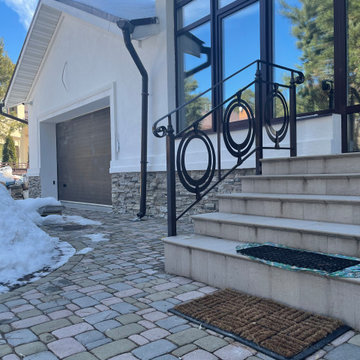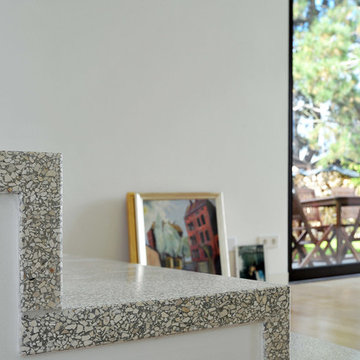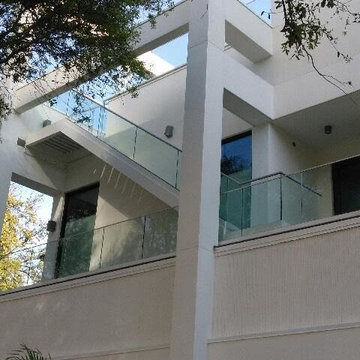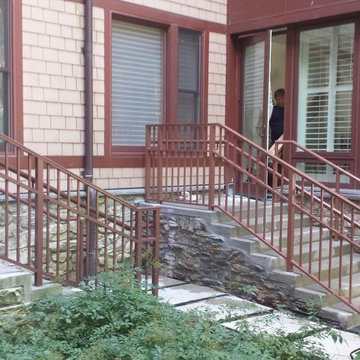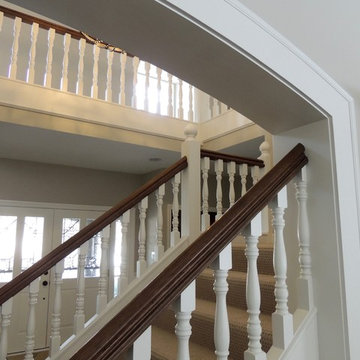Traditional Staircase Design Ideas with Concrete Risers
Refine by:
Budget
Sort by:Popular Today
121 - 140 of 172 photos
Item 1 of 3
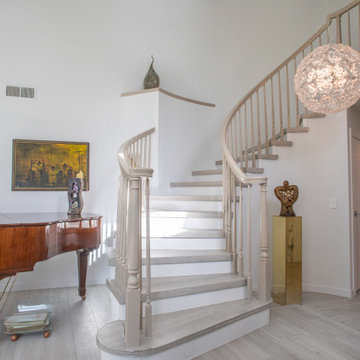
Influenced by classic Nordic design. Surprisingly flexible with furnishings. Amplify by continuing the clean modern aesthetic, or punctuate with statement pieces. With the Modin Collection, we have raised the bar on luxury vinyl plank. The result is a new standard in resilient flooring. Modin offers true embossed in register texture, a low sheen level, a rigid SPC core, an industry-leading wear layer, and so much more.
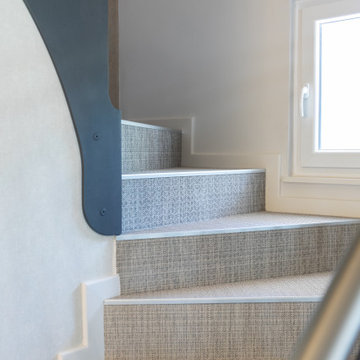
Cette maison des années 80 avait besoin d'un petit coup de frais, une rénovation plus dans les goûts actuels de mes clients. Tout en conservant les pièces de mobilier qui font partit de leur histoire et qu'ils souhaitent garder.
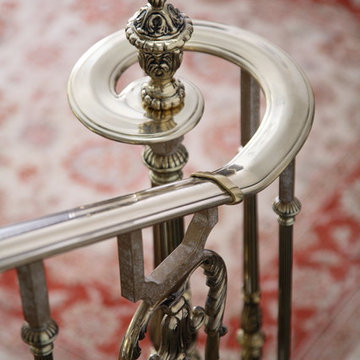
Латунный поручень и ограждение, выполненное из элементов Grande forge (Франция).
Изготовление и монтаж Mercury forge.
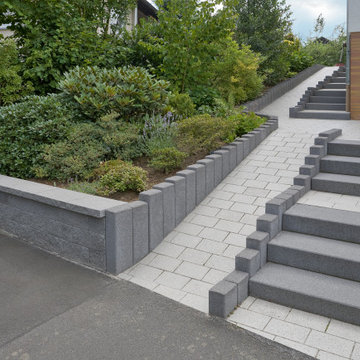
Treppenanlage aus dunkelgrauen Betonstufen und hellgrauem Pflaster, eingefasst von dunkelgrauen Stelen, bietet einen schönen Kontrast. Eine Kombination aus Treppenanlage und Rampe macht den Zugang zum Haus für jeden möglich.
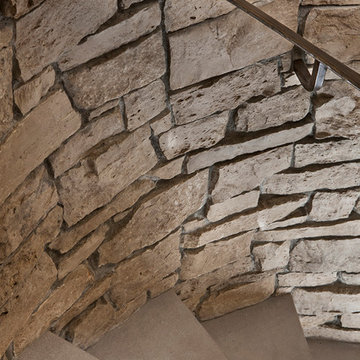
In 2014, we were approached by a couple to achieve a dream space within their existing home. They wanted to expand their existing bar, wine, and cigar storage into a new one-of-a-kind room. Proud of their Italian heritage, they also wanted to bring an “old-world” feel into this project to be reminded of the unique character they experienced in Italian cellars. The dramatic tone of the space revolves around the signature piece of the project; a custom milled stone spiral stair that provides access from the first floor to the entry of the room. This stair tower features stone walls, custom iron handrails and spindles, and dry-laid milled stone treads and riser blocks. Once down the staircase, the entry to the cellar is through a French door assembly. The interior of the room is clad with stone veneer on the walls and a brick barrel vault ceiling. The natural stone and brick color bring in the cellar feel the client was looking for, while the rustic alder beams, flooring, and cabinetry help provide warmth. The entry door sequence is repeated along both walls in the room to provide rhythm in each ceiling barrel vault. These French doors also act as wine and cigar storage. To allow for ample cigar storage, a fully custom walk-in humidor was designed opposite the entry doors. The room is controlled by a fully concealed, state-of-the-art HVAC smoke eater system that allows for cigar enjoyment without any odor.
Traditional Staircase Design Ideas with Concrete Risers
7
