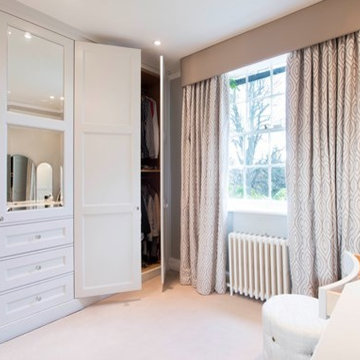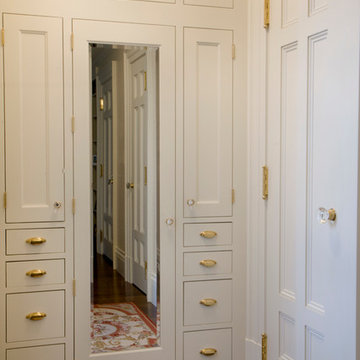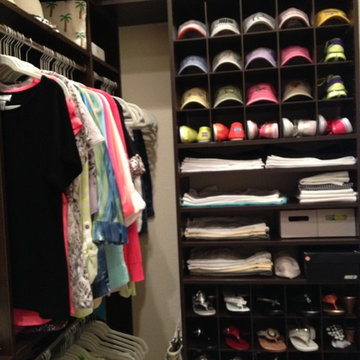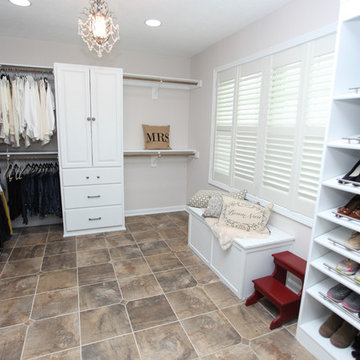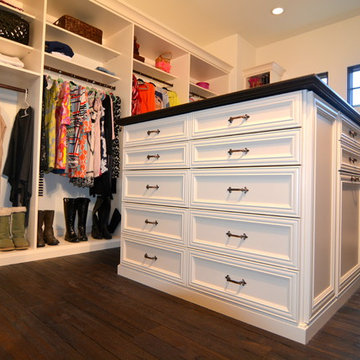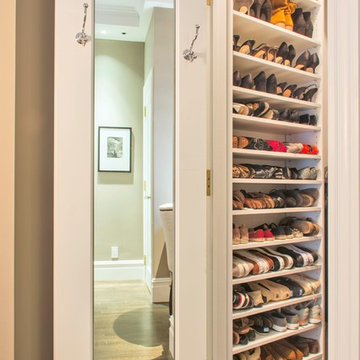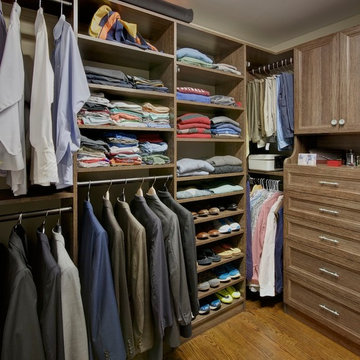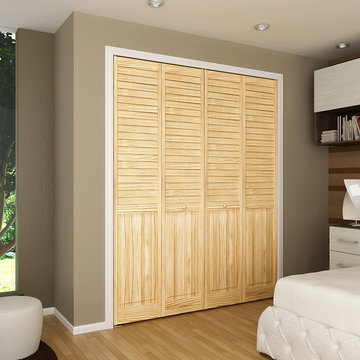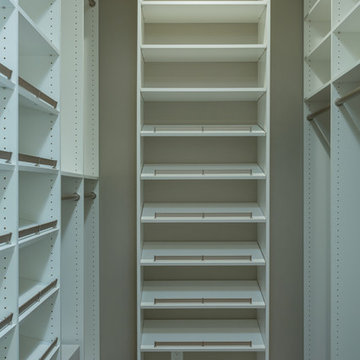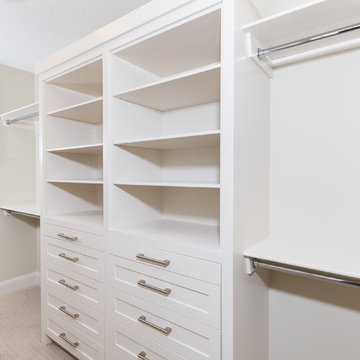Traditional Storage and Wardrobe Design Ideas
Refine by:
Budget
Sort by:Popular Today
141 - 160 of 2,464 photos
Item 1 of 3
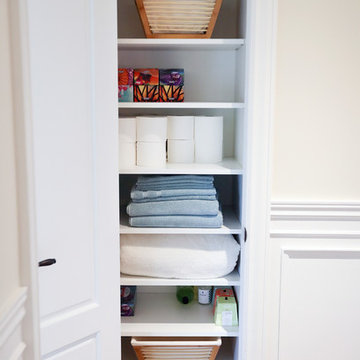
Replacing shelves in a linen closet may seem unnecessary, but having the shelves adjustable makes it all worth it!
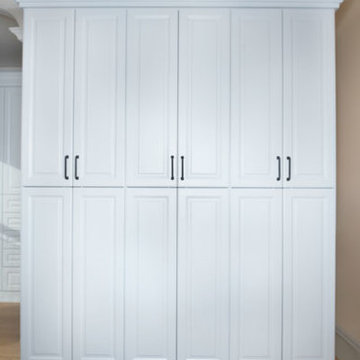
Designed by Tim Higbee of Closet Works
The overall closet design is separated into his and her sections. The design is kept timeless and classic, while budget conscious, through the use of white laminate which matches the painted woodwork throughout the home, raised panel door and drawer fronts, and oil rubbed bronze hardware.
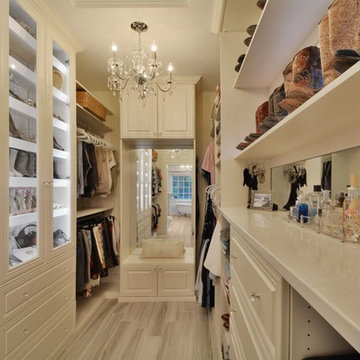
This custom designed master walk in closet just sparkles with light! Glass cabinetry with accent LED lighting and mirrors along with a crystal chandelier add pizazz. Ivory Melamine Laminate, Manchester raised panel and clear glass door fronts, slanted shoe storage, brushed chrome and crystal hardware along with continuous base and crown compliment this walk thru to master bath closet. Designed by Marcia Spinosa for COS and photographed by Paul Nicol
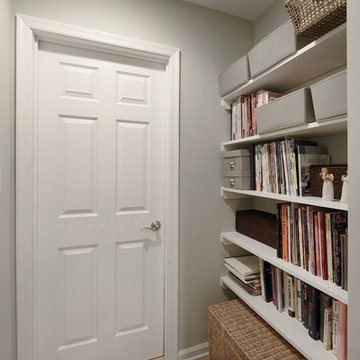
Every square foot of space is put to good work in this small addition! In this niche, built-in shelves provide attractive and necessary storage.
Products we used:
Wood Flooring: Jasper Hardwood's French Oak Collection in "Lighthouse White"
Paint: Sherwin Williams "Lapland Ice"
Door Hardware: Kwikset "Tustin" series in satin nickel
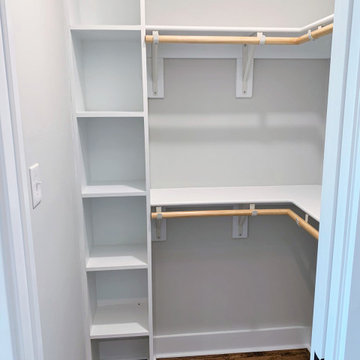
We started with a small, 3 bedroom, 2 bath brick cape and turned it into a 4 bedroom, 3 bath home, with a new kitchen/family room layout downstairs and new owner’s suite upstairs. Downstairs on the rear of the home, we added a large, deep, wrap-around covered porch with a standing seam metal roof.

Walk-In closet with raised panel drawer fronts, slanted shoe shelves, and tilt-out hamper.
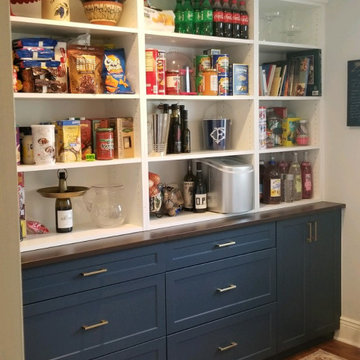
Beautiful pantry with a mix of white and blue cabinetry, hardwood countertop and matte brass hardware

This is our clients finished closet complete and organized. They have made the best use of their space and have room to grow!
Traditional Storage and Wardrobe Design Ideas
8
