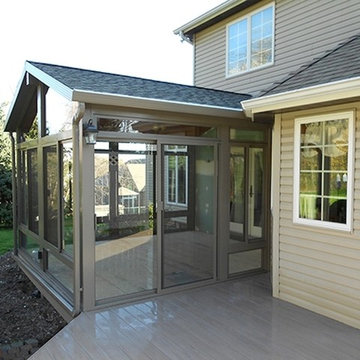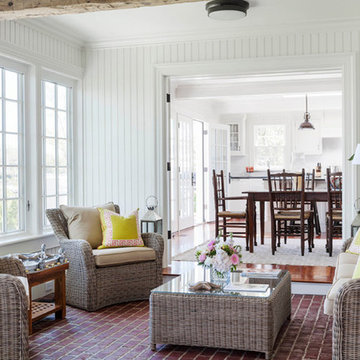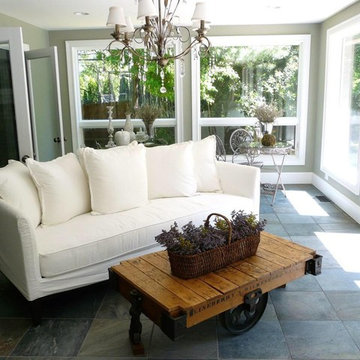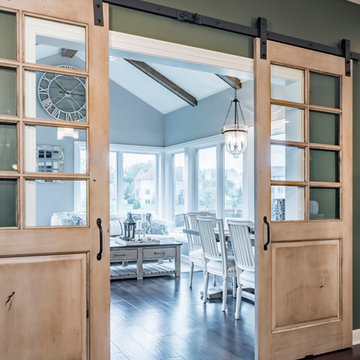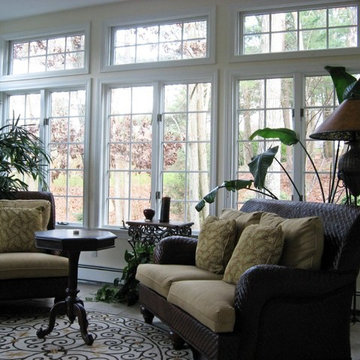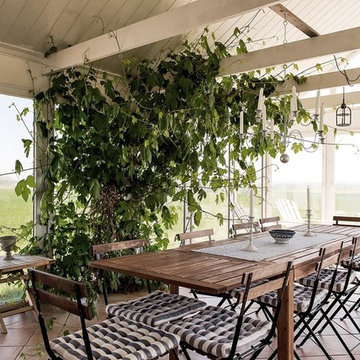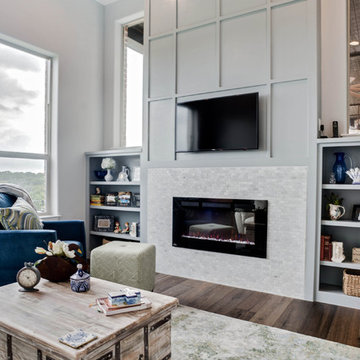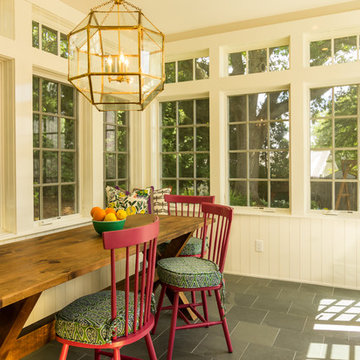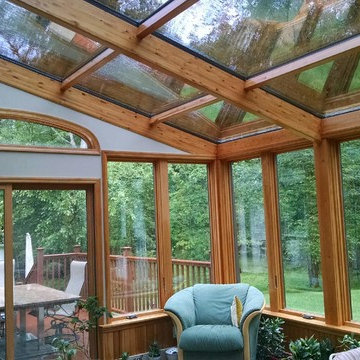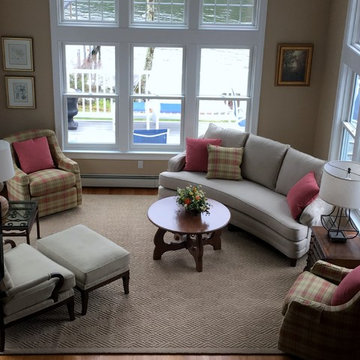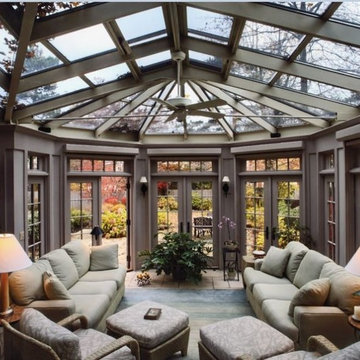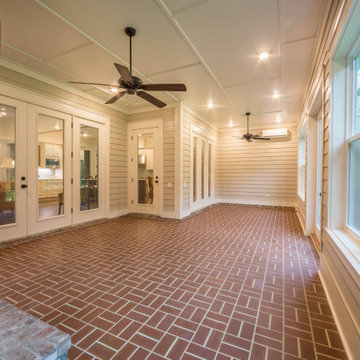Traditional Sunroom Design Photos
Refine by:
Budget
Sort by:Popular Today
141 - 160 of 1,088 photos
Item 1 of 3
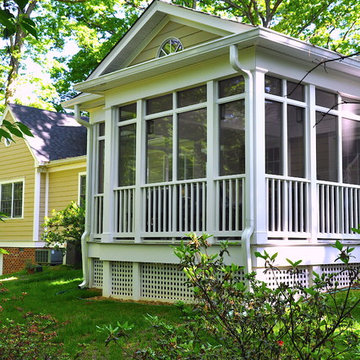
Exterior view of Three Season Porch. Storm windows and screening extend functionality of the porch. Painted lattice, railing and Hardie board siding are the exterior materials.
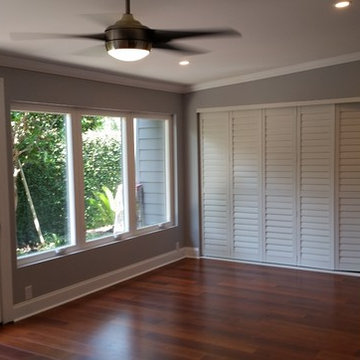
Interior, 'After'. Louvered doors by All About Blinds and Shutters. They did a great job with this aspect of the project.
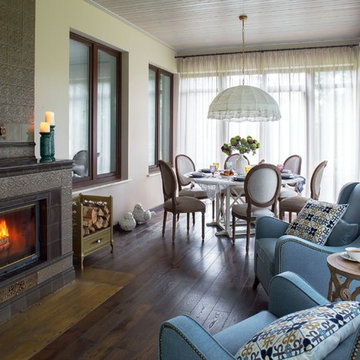
Автор проекта - архитектор Олейник Оксана
Автор фото - Сергей Моргунов
Дизайнер по текстилю - Вера Кузина
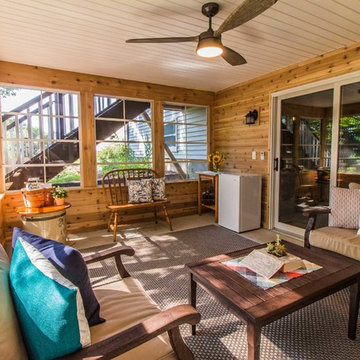
The 3-season porch is at ground level looking out upon the patio and fire pit. Placing the deck above the 3-season porch maximized the use of the available space.
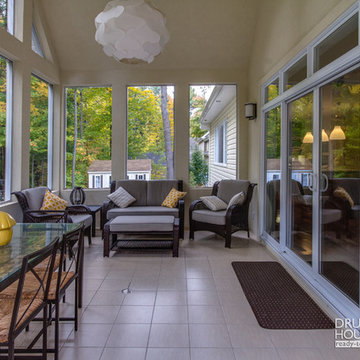
You have a specific home style in mind, an original concept or the need to realize a life long dream... and haven't found your perfect home plan anywhere?
Drummond House Plans offers its services for custom residential home design.
This traditional craftsman bungalow home design is one of our custom design that offers, an open floor plan layout, 3 bedrooms, amazing cathedral ceiling & large kitchen island. Not to forget its remarkable sun room witch offers a nice view on the backyard !
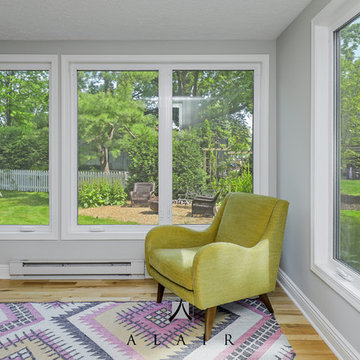
The clients grew up in older style homes and wanted to emulate those character details in their current residence, with hickory floors, wide mouldings and trim, and custom doors. We also enclosed their screen porch for year round viewing access of Lake Erie.
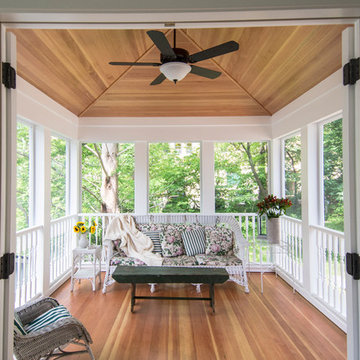
Inviting screened-in porch addition by Meadowlark features Douglas fir flooring and ceiling trim
Traditional Sunroom Design Photos
8
