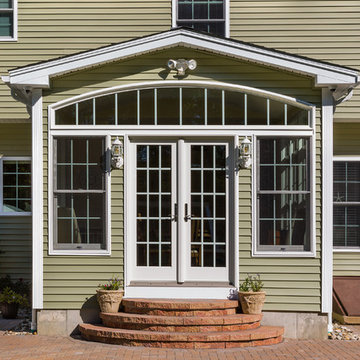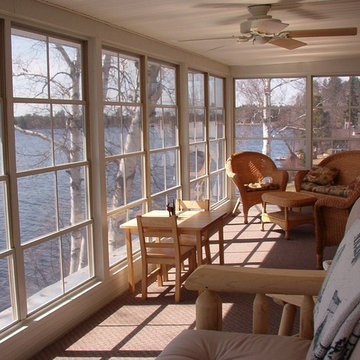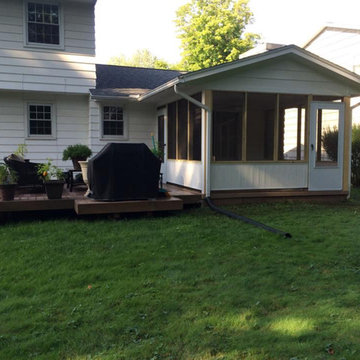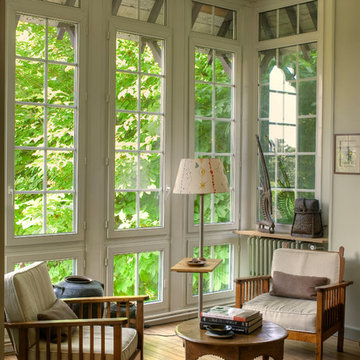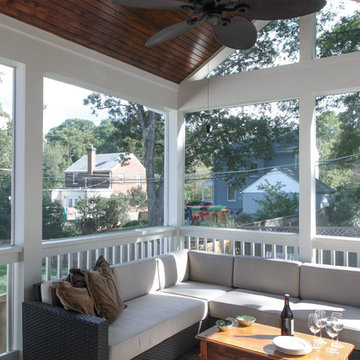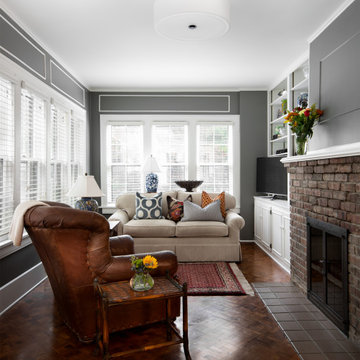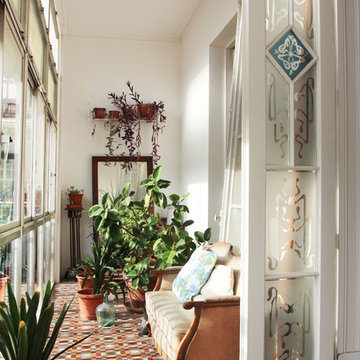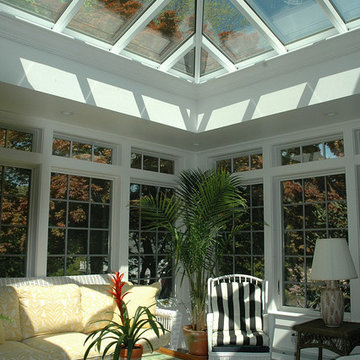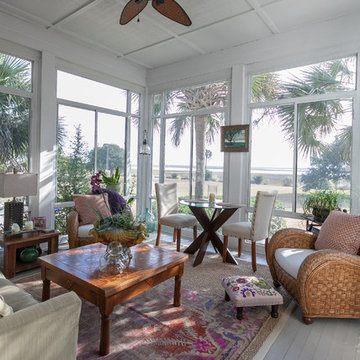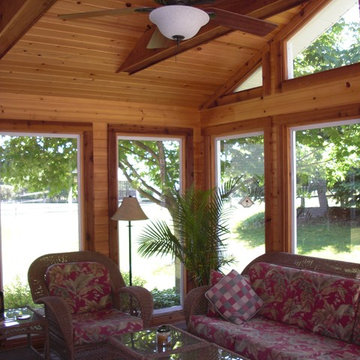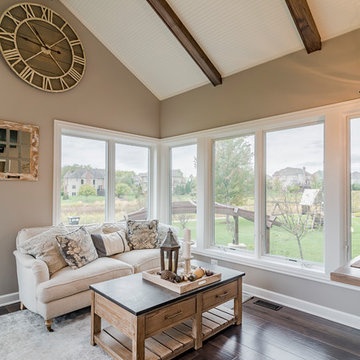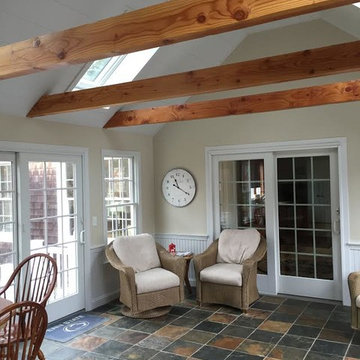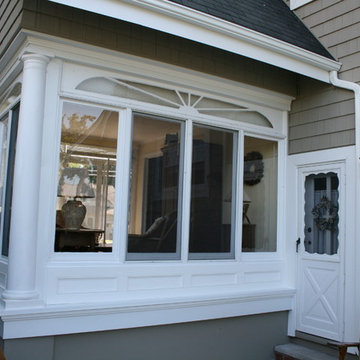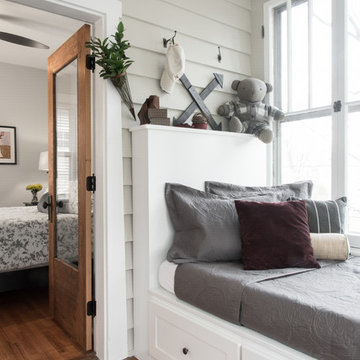Traditional Sunroom Design Photos
Refine by:
Budget
Sort by:Popular Today
121 - 140 of 1,088 photos
Item 1 of 3
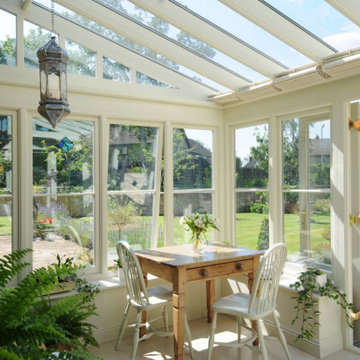
Our clients located in Somerset were looking for a lean-to conservatory filled with natural light. Our designer at David Salisbury created this simple but effective design which perfectly fits the bill. It has two skylights and top hung windows to for ventilation which is all important in this kind of extension.
Our clients are DIY lovers and they took a very keen interest in all aspects of the project especially with the on site - construction. The conservatory was finished in Pebble White and has brass window and door furniture.
The final design blends well with the style of the house and provides our clients with a new room filled with plenty of natural light and warmth. They instantly fell in love with their new room finding it a delightful addition to the house and an extra space that is used all year round.
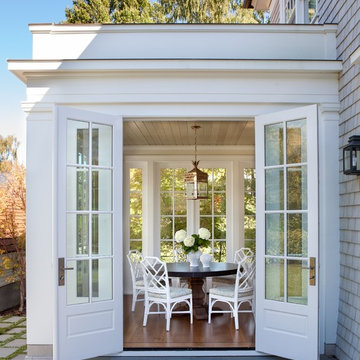
Laurie Black Photography. Classic "Martha's Vineyard" shingle style with traditional Palladian molding profiles "in the antique" uplifting the sophistication and décor to its urban context. Design by Duncan McRoberts
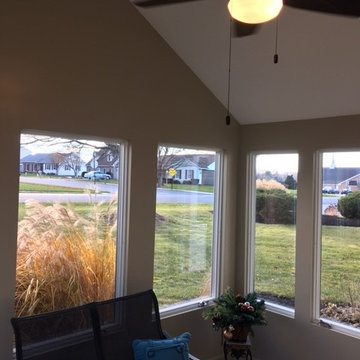
Drywall by David Schrott Drywall and Painting
Painting by Barry Hoover Painting
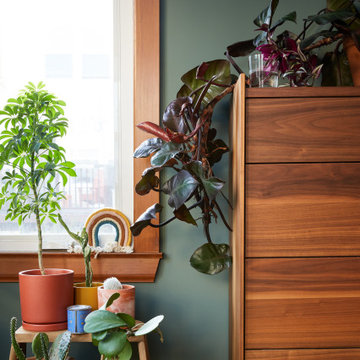
We updated this century-old iconic Edwardian San Francisco home to meet the homeowners' modern-day requirements while still retaining the original charm and architecture. The color palette was earthy and warm to play nicely with the warm wood tones found in the original wood floors, trim, doors and casework.
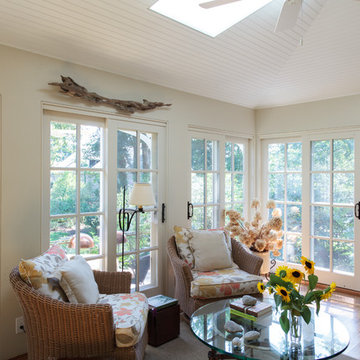
sunroom interior with a vaulted ceiling with bead board. the floors are knotty oak with built in wood floor grills for heat

The office has two full walls of windows to view the adjacent meadow.
Photographer: Daniel Contelmo Jr.
Traditional Sunroom Design Photos
7
