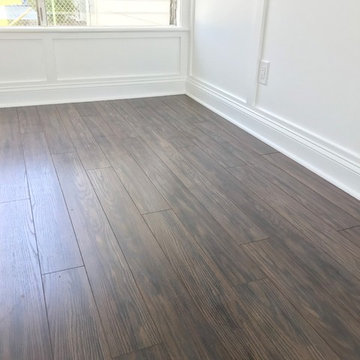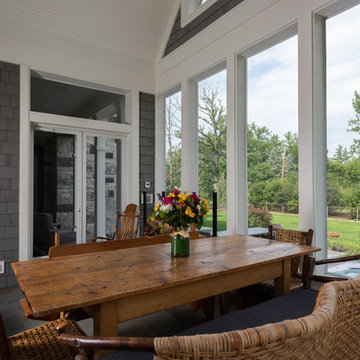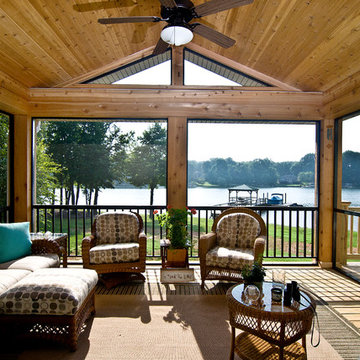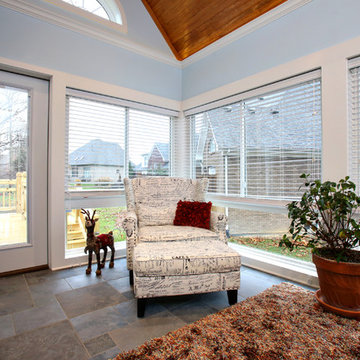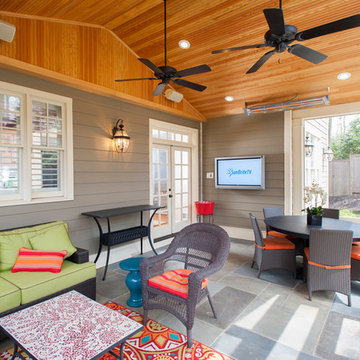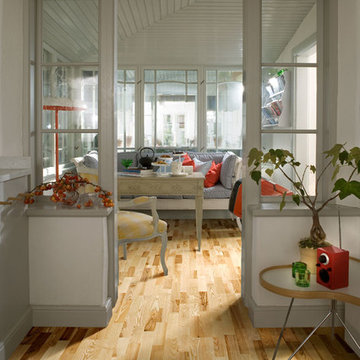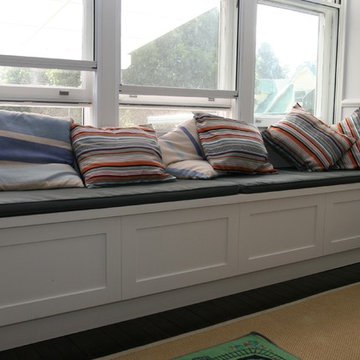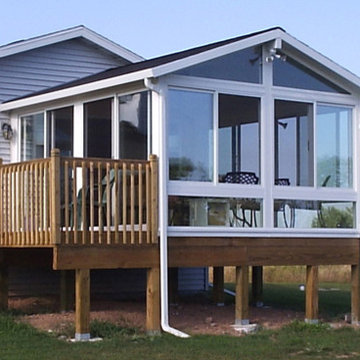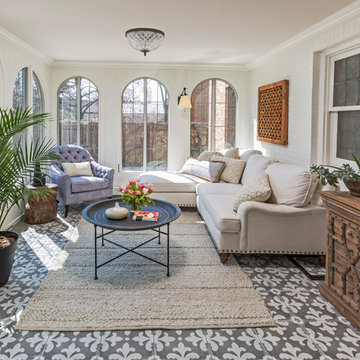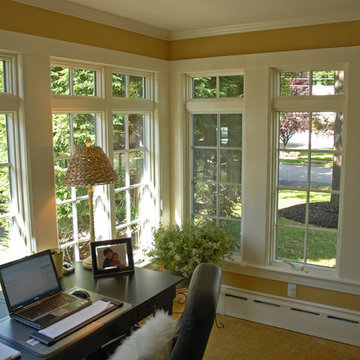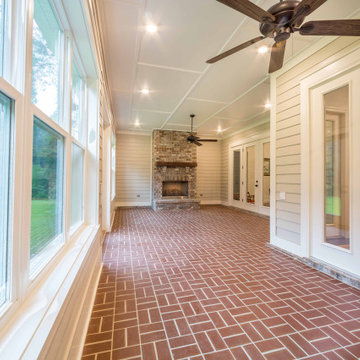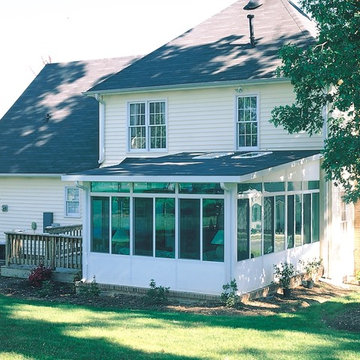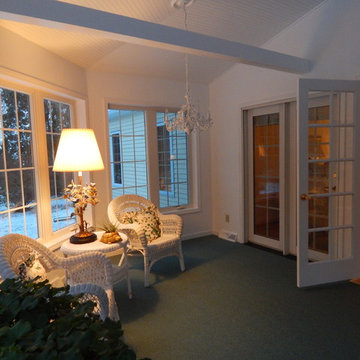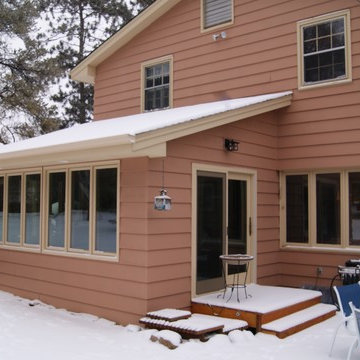Traditional Sunroom Design Photos
Refine by:
Budget
Sort by:Popular Today
41 - 60 of 1,088 photos
Item 1 of 3
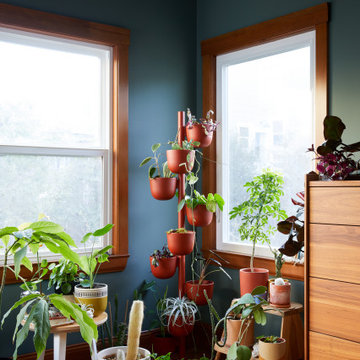
We updated this century-old iconic Edwardian San Francisco home to meet the homeowners' modern-day requirements while still retaining the original charm and architecture. The color palette was earthy and warm to play nicely with the warm wood tones found in the original wood floors, trim, doors and casework.
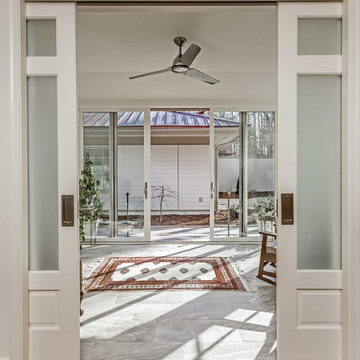
The sun room is accessed from the hall and can be opened to the outside. This is the owner's favorite room since it is so open. Three of the walls are all glass and there's access to the outside garden area. The room is filled with plants and comfy chairs to relax in.
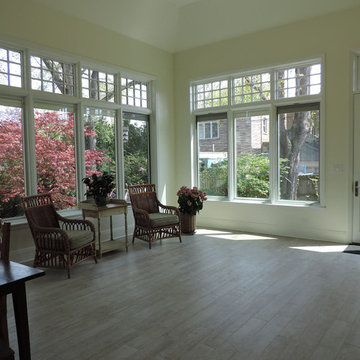
A new addition that integrates with an existing historic Chicago craftsman style home seamlessly. This home takes advantage of a generous side lot creating an urban paradise.
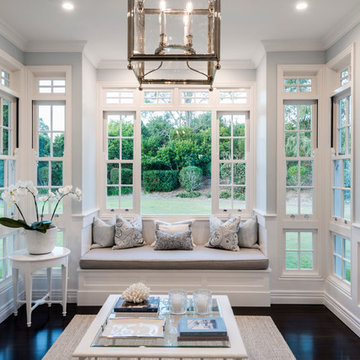
The home on this beautiful property was transformed into a classic American style beauty with the addition of a new sunroom.
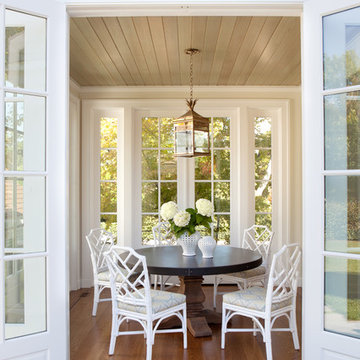
Laurie Black Photography. Classic "Martha's Vineyard" shingle style with traditional Palladian molding profiles "in the antique" uplifting the sophistication and décor to its urban context. Design by Duncan McRoberts

The new solarium, with central air conditioning and heated French Limestone floors, seats 4 people for intimate family dining. It is used all year long, allowing the family to enjoy the walled private garden in every season.
Photography by Richard Mandelkorn
Traditional Sunroom Design Photos
3
