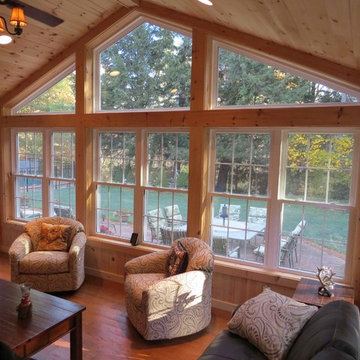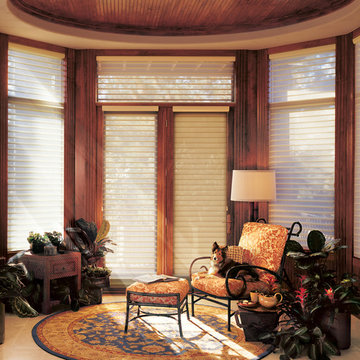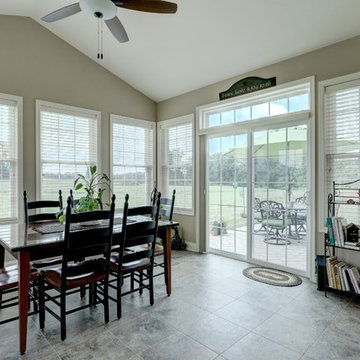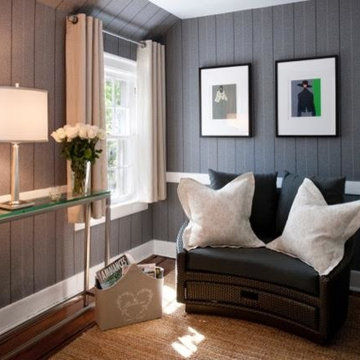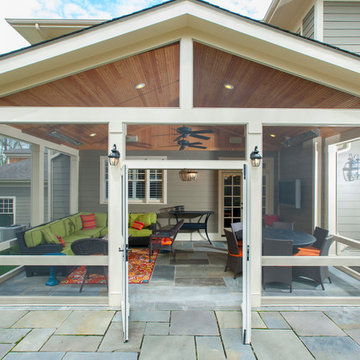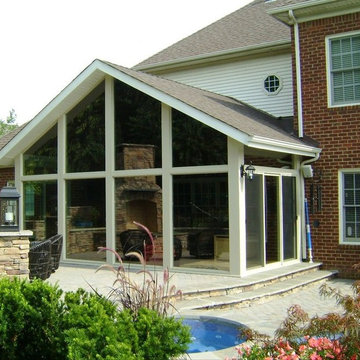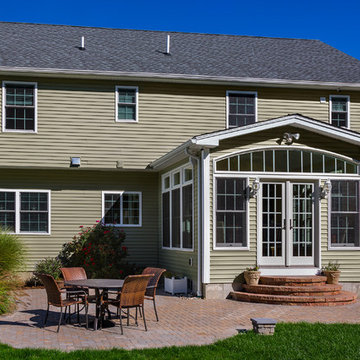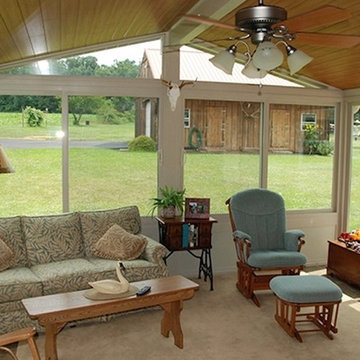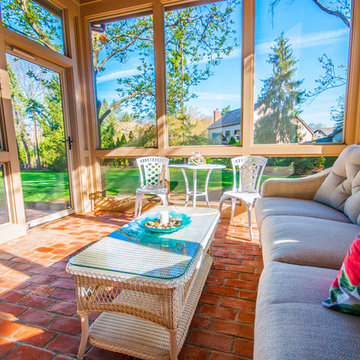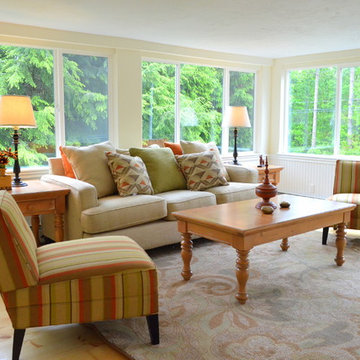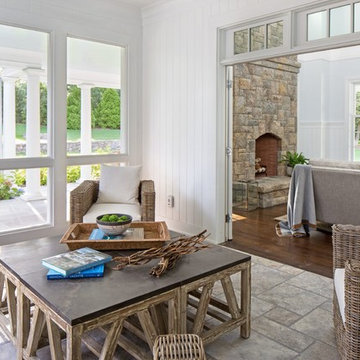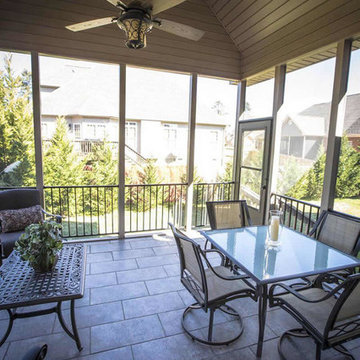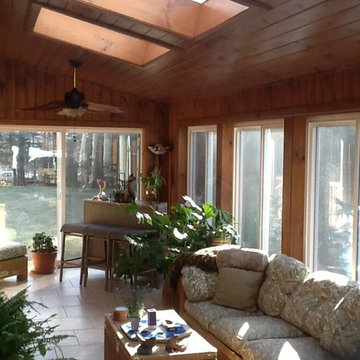Traditional Sunroom Design Photos
Refine by:
Budget
Sort by:Popular Today
21 - 40 of 1,084 photos
Item 1 of 3
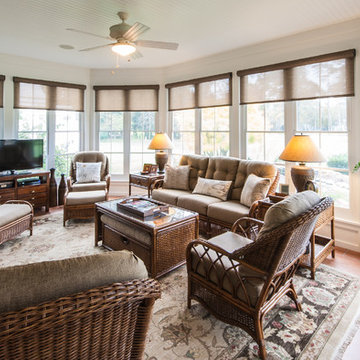
Three Season room with views of the golf course.
Boardwalk Builders,
Rehoboth Beach, DE
www.boardwalkbuilders.com
Sue Fortier
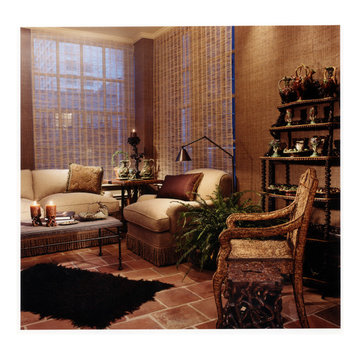
Hester Painting & Decorating completed this medium sized sunroom with traditional grasscloth wallpaper.
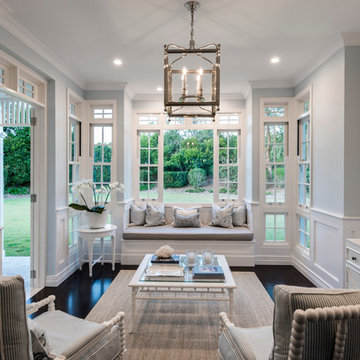
The home on this beautiful property was transformed into a classic American style beauty with the addition of a new sunroom.
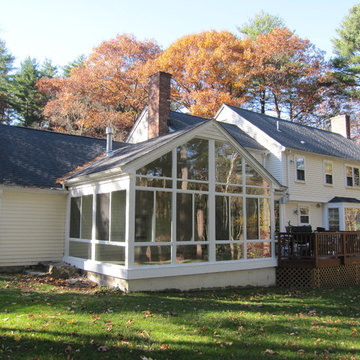
We converted this screened porch to a Four Seasons Sunroom System 230 Walls Shade Straight room. The room has sliding windows of high performance Conserva-Glass Select and screens. Removed existing ceiling and exposed wood beams to give the room a larger feeling but comfortably warm.
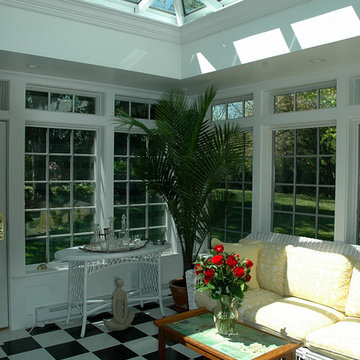
The white and black check floor -- which gives the space added panache -- is 12” x 12” ceramic tile layed over an insulated wood floor system, making it especially cozy during fall and winter and cooler spring days.
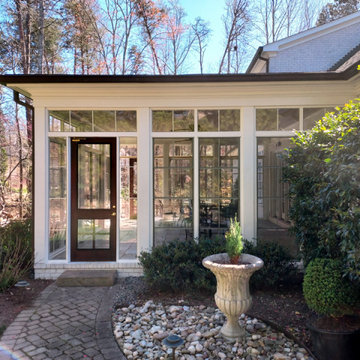
This airy 3-season room, which once was a screen porch, in Greensboro NC features floor-to-ceiling windows by way of adjustable vinyl windows with square transoms throughout. This outdoor room conversion perfectly complements the traditional brick home with intricate white moulding detail. The room also features dual entry points from the outside, offering access to and from either side of the backyard. Both doors feature new custom vinyl inserts, which replaced the original screens, as well as fixed vinyl transoms and sidelights.
Traditional Sunroom Design Photos
2
