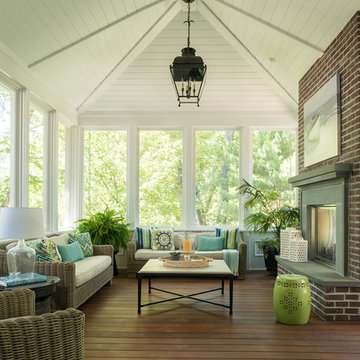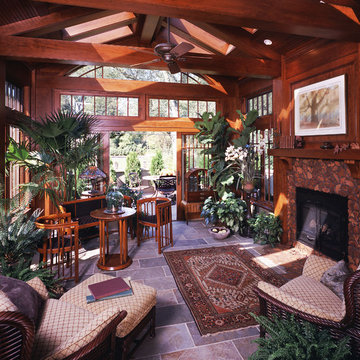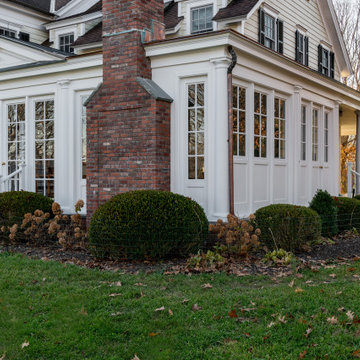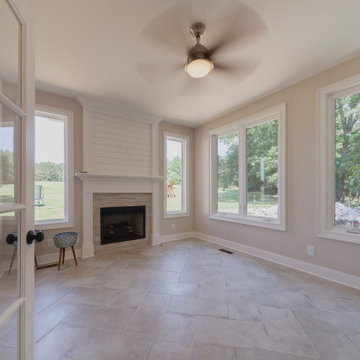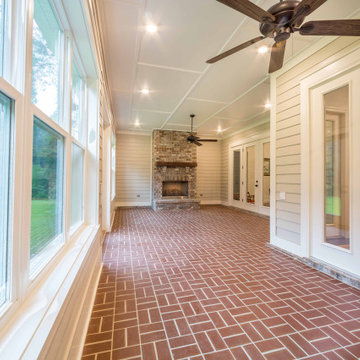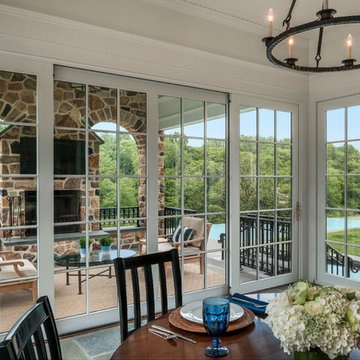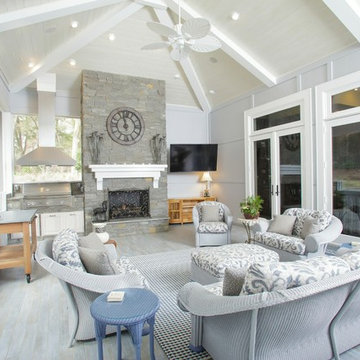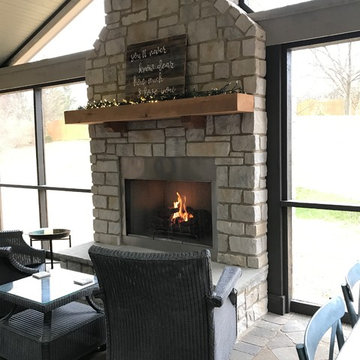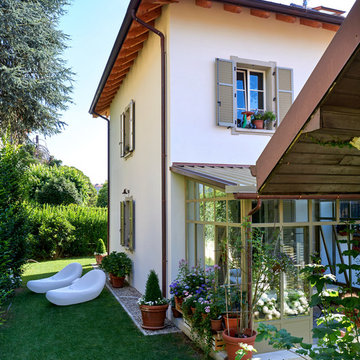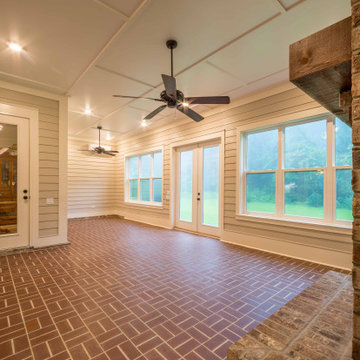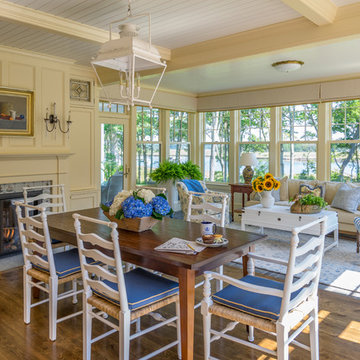Traditional Sunroom Design Photos with a Standard Fireplace
Refine by:
Budget
Sort by:Popular Today
21 - 40 of 520 photos
Item 1 of 3

http://www.pickellbuilders.com. Photography by Linda Oyama Bryan. Screen Porch features cathedral ceiling with beadboard and reclaimed collar ties, Wilsey Bay Stone Fireplace Surround with reclaimed mantle and reclaimed beams, and slate time floor.
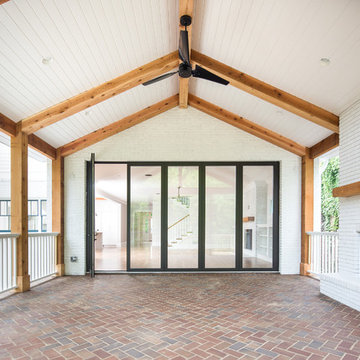
Build by Level Team Contracting ( http://levelteamcontracting.com), photos by David Cannon Photography (www.davidcannonphotography.com)
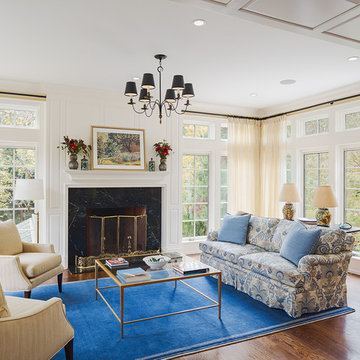
A sitting room, situated at the far end of the addition, offers 180-degree views of the grounds from an elevated vantage point.
Photography: Sam Oberter
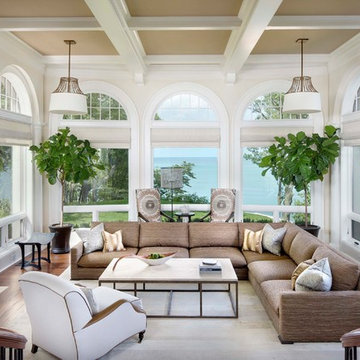
Morgante Wilson Architects treated this tall ceiling with coffers painted in a contrasting color to the beams. The arched windows offer sweeping views to the lakefront. Pendants from Baker hang above a Magni sectional which is upholstered in Kravet fabric.
Michael Robinson Photography
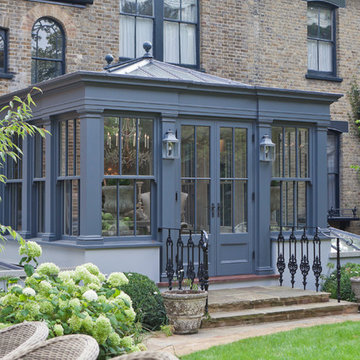
Traditional design with a modern twist, this ingenious layout links a light-filled multi-functional basement room with an upper orangery. Folding doors to the lower rooms open onto sunken courtyards. The lower room and rooflights link to the main conservatory via a spiral staircase.
Vale Paint Colour- Exterior : Carbon, Interior : Portland
Size- 4.1m x 5.9m (Ground Floor), 11m x 7.5m (Basement Level)
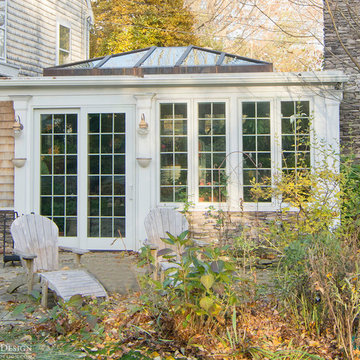
The clients came to Sunspace with a family room addition project to their Cape Cod-style home in Newbury, Massachusetts. The main goal was the introduction of an abundance of natural light. The room featured large windows, and it was important to maintain a traditional appearance which blended with the existing style.
Because the existing sitting room featured a brick fireplace and large screen television area, a number of design decisions—including glass type—were quite important. We needed to satisfy the need for improved natural light levels without compromising the comfort provided by the room on a year-round basis. We settled on an insulated, Argon gas-filled glass with a soft coat Low E treatment. The inboard glass unit was laminated both for safety and to control UV rays.
The resulting space is truly magnificent: well-lit during the day (to the benefit of a number of thriving plants) and comfortable on a year-round basis. We provided plenty of natural ventilation as well as an efficient heating and air conditioning system. The clients were truly left with a room for all seasons.
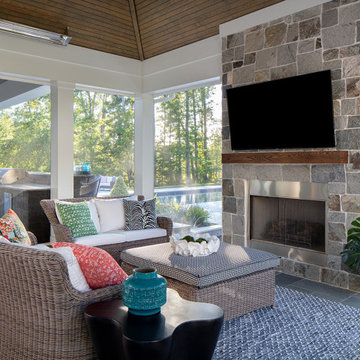
This cozy screened porch on the back of the house is anchored by this stone fireplace. It is warmed up, figuratively, by the tone of the wood ceiling and, literally, by the radiant heaters. The bluestone floors continue onto the outside terrace.

This new screened porch provides an attractive transition from the home’s interior to the open-air sitting porch. The same rich, natural materials and finishes used on the adjacent sitting porch have been used here. A new fireplace with a bluestone slab hearth and custom-milled mantel warms the space year-round.
Scott Bergmann Photography
Traditional Sunroom Design Photos with a Standard Fireplace
2
