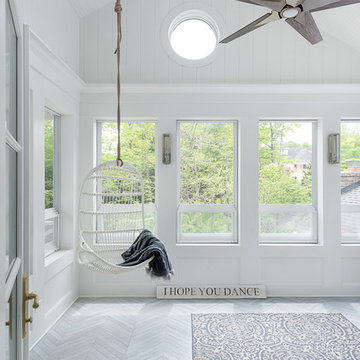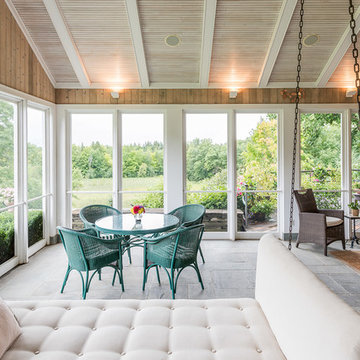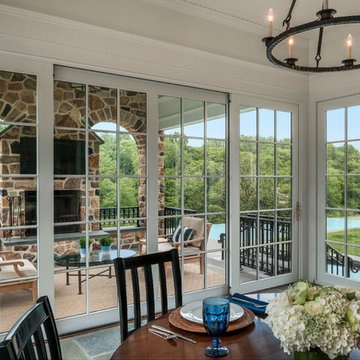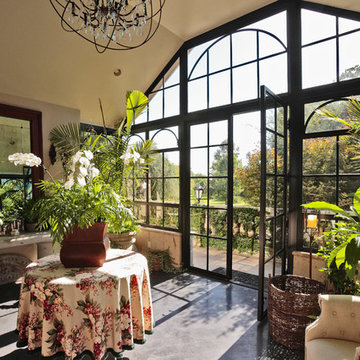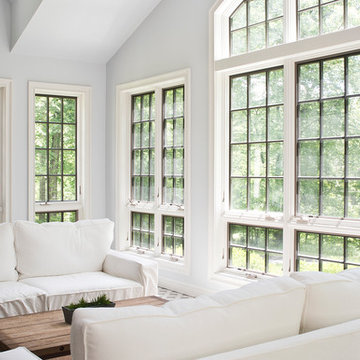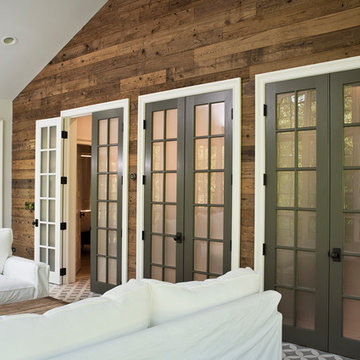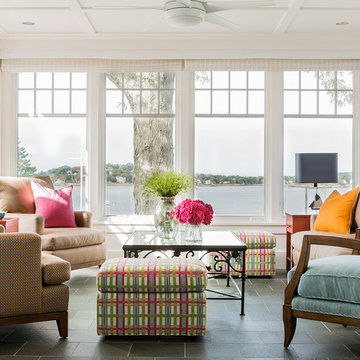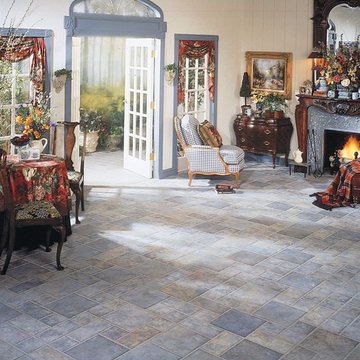Traditional Sunroom Design Photos with Grey Floor
Refine by:
Budget
Sort by:Popular Today
41 - 60 of 428 photos
Item 1 of 3
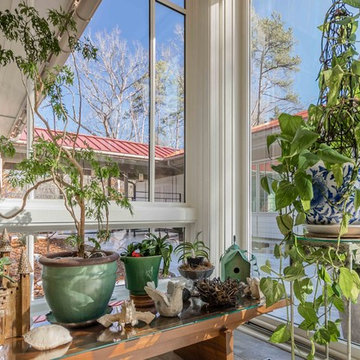
All photos by ShowSpace Photography ,LLC. The red metal roof system can be seen from this angle as can the covered walkway linking the house, the garage, and the owner's art studio.
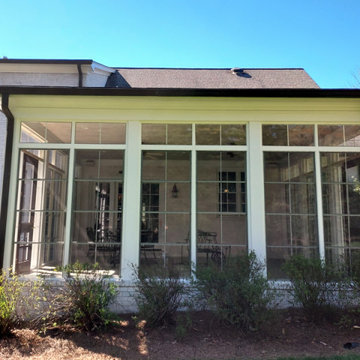
This airy 3-season room, which once was a screen porch, in Greensboro NC features floor-to-ceiling windows by way of adjustable vinyl windows with square transoms throughout. This outdoor room conversion perfectly complements the traditional brick home with intricate white moulding detail. The room also features dual entry points from the outside, offering access to and from either side of the backyard. Both doors feature new custom vinyl inserts, which replaced the original screens, as well as fixed vinyl transoms and sidelights.

Sunroom is attached to back of garage, and includes a real masonry Rumford fireplace. French doors on three sides open to bluestone terraces and gardens. Plank door leads to garage. Ceiling and board and batten walls were whitewashed to contrast with stucco. Floor and terraces are bluestone. David Whelan photo
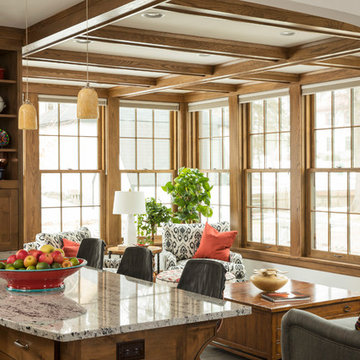
Delightful 1930's home on the parkway needed a major kitchen remodel which lead to expanding the sunroom and opening them up to each other. Above a master bedroom and bath were added to make this home live larger than it's square footage would bely.
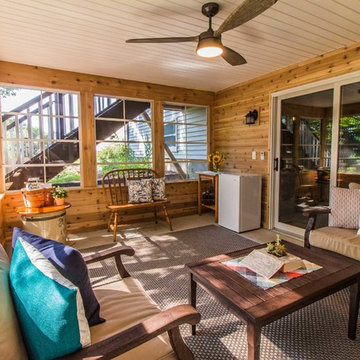
The 3-season porch is at ground level looking out upon the patio and fire pit. Placing the deck above the 3-season porch maximized the use of the available space.
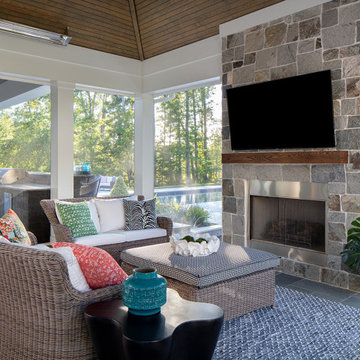
This cozy screened porch on the back of the house is anchored by this stone fireplace. It is warmed up, figuratively, by the tone of the wood ceiling and, literally, by the radiant heaters. The bluestone floors continue onto the outside terrace.
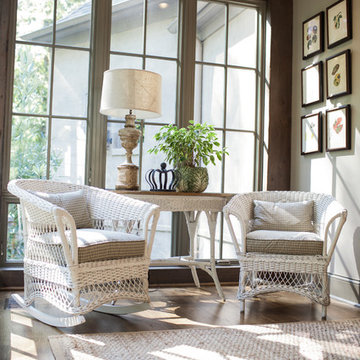
This elegant European style estate home lent itself to bringing the outside into the interior. Set in a beautiful private wooded lot much of the color palette was influenced by the native oak trees on site. The interior gave the nod to the natural setting, which elegantly resulted in custom features including exposed white oak timbered ceilings, reclaimed oak millwork followed by the natural lighting through expansive windows.
Jennifer Saltzman Photography

All furnishings are available through Lucy Interior Design.
www.lucyinteriordesign.com - 612.339.2225
Interior Designer: Lucy Interior Design
Photographer: Andrea Rugg

This lovely room is found on the other side of the two-sided fireplace and is encased in glass on 3 sides. Marvin Integrity windows and Marvin doors are trimmed out in White Dove, which compliments the ceiling's shiplap and the white overgrouted stone fireplace. Its a lovely place to relax at any time of the day!
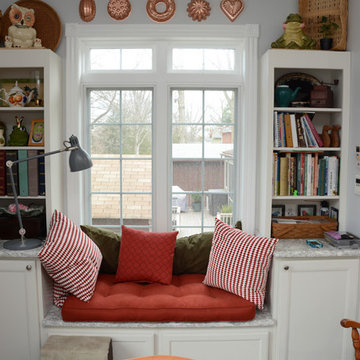
In the kitchen is Brighton Cabinetry with Fairfield doors for the kitchen. The perimeter cabinets are Maple Misty color and the island cabinetry is Maple Shade. The countertops are Cambria Berwyn quartz. The backsplash is Retroclassique 3×6″ Subway tile in the color Lily from Florida Tile. The cabinetry in the sun room is HomeCrest Cabinetry with Jordan Maple doors and French Vanilla Opaque finish.

This 2 story home with a first floor Master Bedroom features a tumbled stone exterior with iron ore windows and modern tudor style accents. The Great Room features a wall of built-ins with antique glass cabinet doors that flank the fireplace and a coffered beamed ceiling. The adjacent Kitchen features a large walnut topped island which sets the tone for the gourmet kitchen. Opening off of the Kitchen, the large Screened Porch entertains year round with a radiant heated floor, stone fireplace and stained cedar ceiling. Photo credit: Picture Perfect Homes
Traditional Sunroom Design Photos with Grey Floor
3
