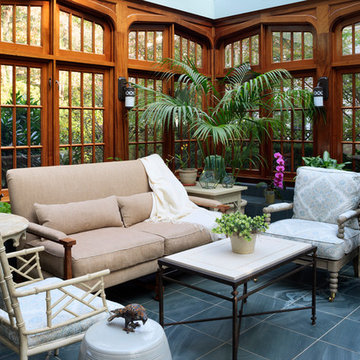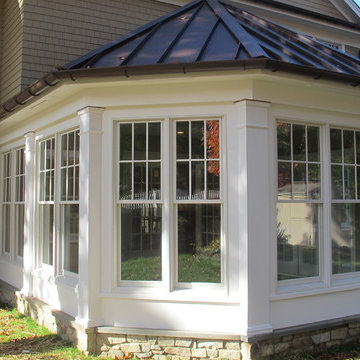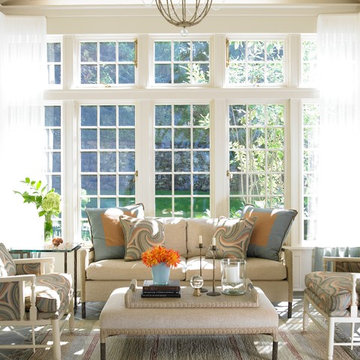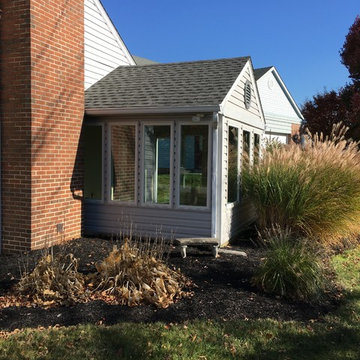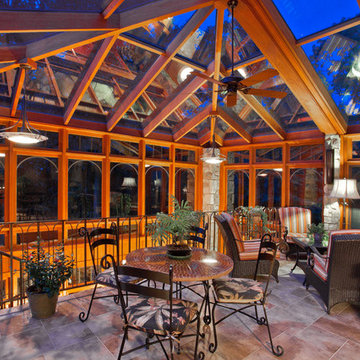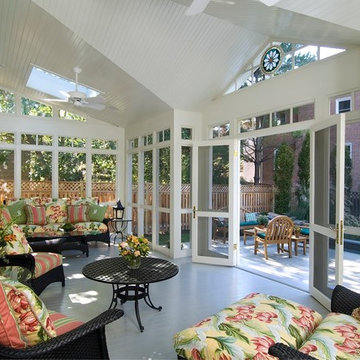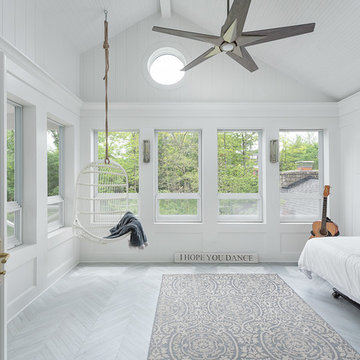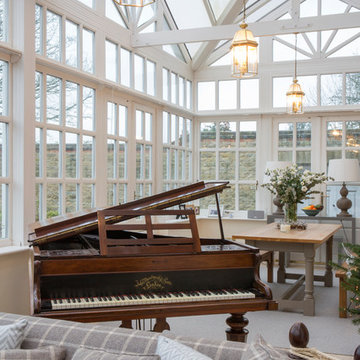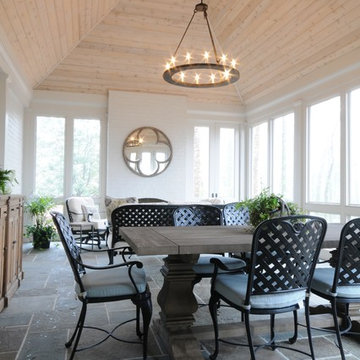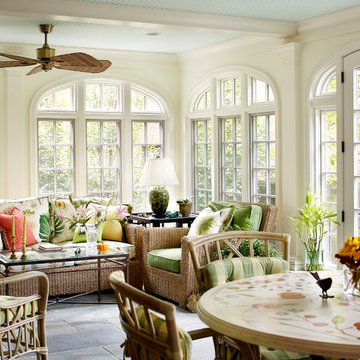Traditional Sunroom Design Photos with Grey Floor
Refine by:
Budget
Sort by:Popular Today
61 - 80 of 427 photos
Item 1 of 3
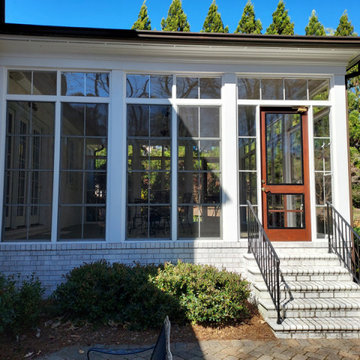
This airy 3-season room, which once was a screen porch, in Greensboro NC features floor-to-ceiling windows by way of adjustable vinyl windows with square transoms throughout. This outdoor room conversion perfectly complements the traditional brick home with intricate white moulding detail. The room also features dual entry points from the outside, offering access to and from either side of the backyard. Both doors feature new custom vinyl inserts, which replaced the original screens, as well as fixed vinyl transoms and sidelights.
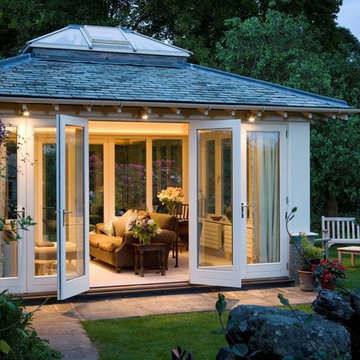
An elegant, glazed pavilion-style garden room now extends the living space into the large mature gardens, embracing nature on three sides. French doors open out onto the terrace, bringing the outside in on a warm, summer days.

The new solarium, with central air conditioning and heated French Limestone floors, seats 4 people for intimate family dining. It is used all year long, allowing the family to enjoy the walled private garden in every season.
Photography by Richard Mandelkorn
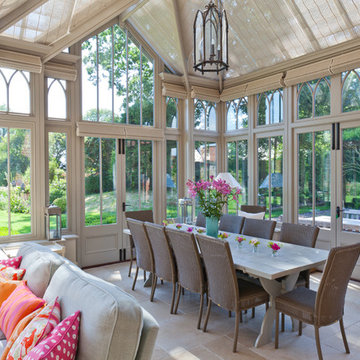
The height and the complex roof structure of this conservatory gives the feeling of both light and space resulting in a wonderful atmosphere for dining and relaxing.
Vale’s adaptable and unique roof system combines a fine structural metal core with decorative timber mouldings and trims to create fine glazing rafters and an elegant internal appearance.
The design features Gothic arched clerestory windows and a gable with vertical glaze bars and decorative barge board.
Vale Paint Colour- Mud Pie
Size- 7.9M X 5.5M
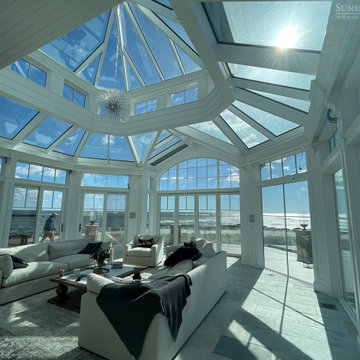
Sunspace Design’s principal service area extends along the seacoast corridor from Massachusetts to Maine, but it’s not every day that we’re able to work on a true oceanside project! This gorgeous two-tier conservatory was the result of a collaboration between Sunspace Design, TMS Architects and Interiors, and Architectural Builders. Sunspace was brought in to complete the conservatory addition envisioned by TMS, while Architectural Builders served as the general contractor.
The two-tier conservatory is an expansion to the existing residence. The 750 square foot design includes a 225 square foot cupola and stunning glass roof. Sunspace’s classic mahogany framing has been paired with copper flashing and caps. Thermal performance is especially important in coastal New England, so we’ve used insulated tempered glass layered upon laminated safety glass, with argon gas filling the spaces between the panes.
We worked in close conjunction with TMS and Architectural Builders at each step of the journey to this project’s completion. The result is a stunning testament to what’s possible when specialty architectural and design-build firms team up. Consider reaching out to Sunspace Design whether you’re a fellow industry professional with a need for custom glass design expertise, or a residential homeowner looking to revolutionize your home with the beauty of natural sunlight.
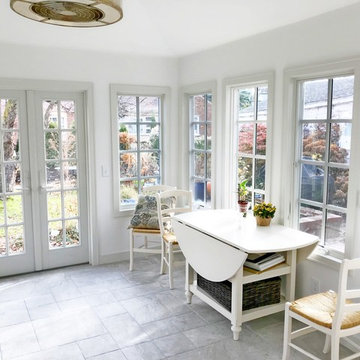
From an unused, storage area to a functional four season room - beautiful transformation!
The home owner's favorite spot in the home- an expansive view of the lake and golf course out back worked best for the home owner's favorite chair. the wicker maintain consistency of style and is light enough to easily move to appreciate new views.
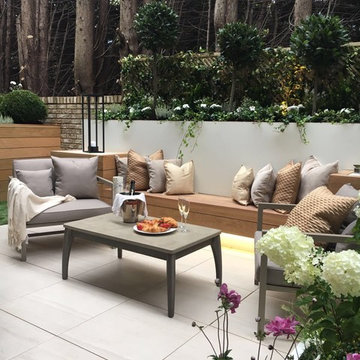
Belsize: a Village located in London’s Camden Town, where the charming semi-detached houses have been the home of personalities such as Tim Burton and the Gallagher Brothers, and have now become particularly desirable places to live. At the heart of the district, ten new apartments designed by Godfrey London Details have been created as an expression of the luxury and artistic mastery of the multi-award winning interior designer Poggenpohl.
Here, Portraits stone-effect porcelain stoneware by Caesar, installed outdoors in the 60x 60 cm size and Faro colour, represents the ever-changing beauty of nature whilst granting the maximum freedom of design. The culture of Made in Italy material that distinguishes Caesar has also been chosen for some of the bathroom furnishings, in particular the elegance and brilliance of Anima marble-effect stoneware, in its Dark Emperador polished version, to give an unmistakable style and details that are never the same. Lastly, the reinterpretation of concrete of the Gate collection, in the subtle Breath colour, has been chosen for tiling the walls of the bathroom with harmony and originality to offer a refined and timeless look.
Traditional Sunroom Design Photos with Grey Floor
4
