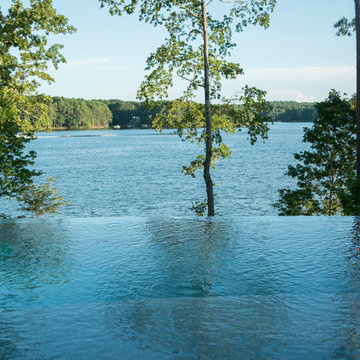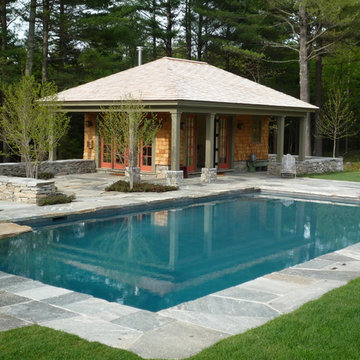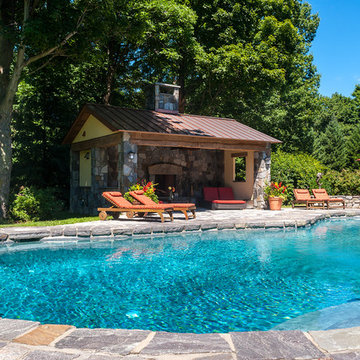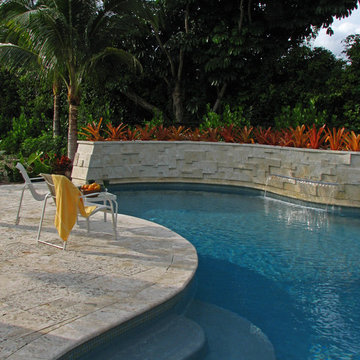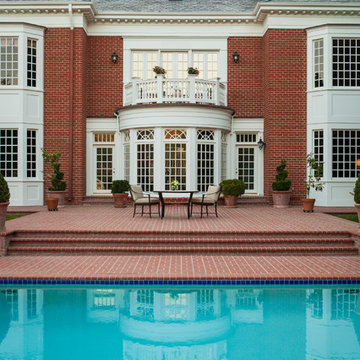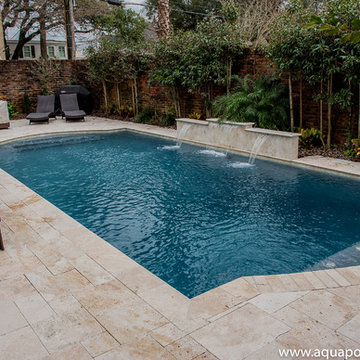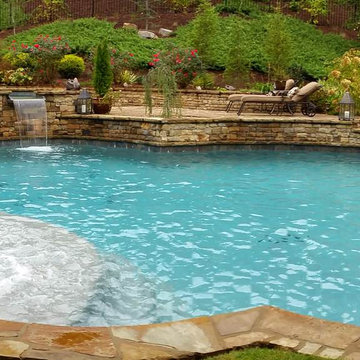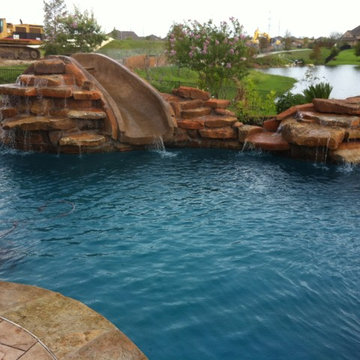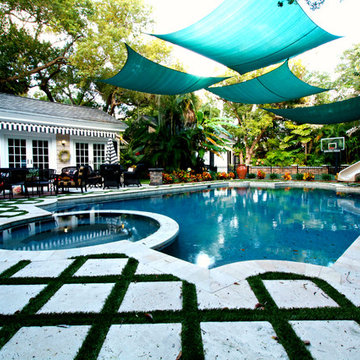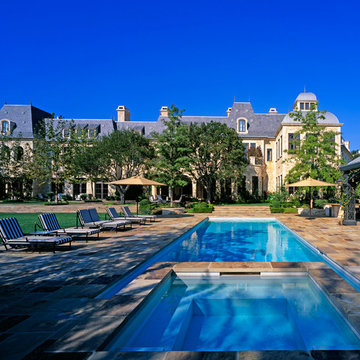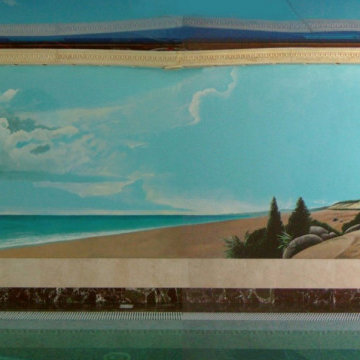Traditional Turquoise Pool Design Ideas
Refine by:
Budget
Sort by:Popular Today
181 - 200 of 10,043 photos
Item 1 of 3
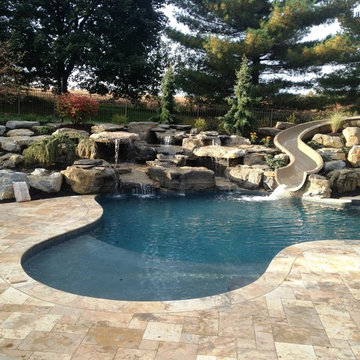
Custom Freeform Pool with raised spa, boulder waterfall, flume slide, & sunshelf in North Whitehall Township, Lehigh County, PA by www.custompoolsbybarry.com
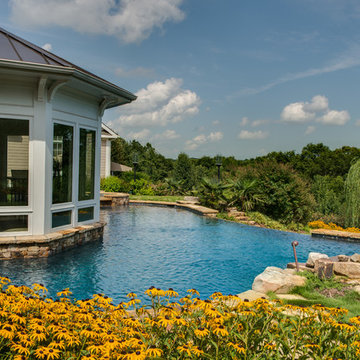
Mark Hoyle
Originally, this 3700 SF two level eclectic farmhouse from the mid 1980’s underwent design changes to reflect a more colonial style. Now, after being completely renovated with additional 2800 SF living space, it’s combined total of 6500 SF boasts an Energy Star certification of 5 stars.
Approaching this completed home, you will meander along a new driveway through the dense buffer of trees until you reach the clearing, and then circle a tiered fountain on axis with the front entry accentuating the symmetrical main structure. Many of the exterior changes included enclosing the front porch and rear screened porch, replacing windows, replacing all the vinyl siding with and fiber cement siding, creating a new front stoop with winding brick stairs and wrought iron railings as will as other additions to the left and rear of the home.
The existing interior was completely fro the studs and included modifying uses of many of the existing rooms such as converting the original dining room into an oval shaped theater with reclining theater seats, fiber-optic starlight ceiling and an 80” television with built-in surround sound. The laundry room increased in size by taking in the porch and received all new cabinets and finishes. The screened porch across the back of the house was enclosed to create a new dining room, enlarged the kitchen, all of which allows for a commanding view of the beautifully landscaped pool. The upper master suite begins by entering a private office then leads to a newly vaulted bedroom, a new master bathroom with natural light and an enlarged closet.
The major portion of the addition space was added to the left side as a part time home for the owner’s brother. This new addition boasts an open plan living, dining and kitchen, a master suite with a luxurious bathroom and walk–in closet, a guest suite, a garage and its own private gated brick courtyard entry and direct access to the well appointed pool patio.
And finally the last part of the project is the sunroom and new lagoon style pool. Tucked tightly against the rear of the home. This room was created to feel like a gazebo including a metal roof and stained wood ceiling, the foundation of this room was constructed with the pool to insure the look as if it is floating on the water. The pool’s negative edge opposite side allows open views of the trees beyond. There is a natural stone waterfall on one side of the pool and a shallow area on the opposite side for lounge chairs to be placed in it along with a hot tub that spills into the pool. The coping completes the pool’s natural shape and continues to the patio utilizing the same stone but separated by Zoysia grass keeping the natural theme. The finishing touches to this backyard oasis is completed utilizing large boulders, Tempest Torches, architectural lighting and abundant variety of landscaping complete the oasis for all to enjoy.
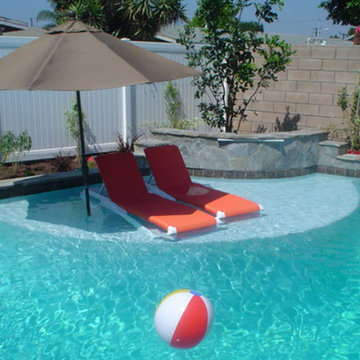
Swan Pools | Aesthetics | Stone - Red Mountain.
For free estimate, please contact 1-800-FOR-SWAN, or visit http://www.swanpools.com.
Swan Pools | Begin your backyard dream today!
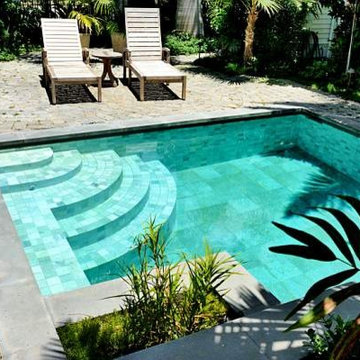
Key West Florida - 1,900 sq.ft. pool deck,using Historic Sidewalk Cobble™, antique reclaimed cobble imported from Europe. Landscape Architect; Craig Reynolds, RLA, photo by Barry Fitzgerald.
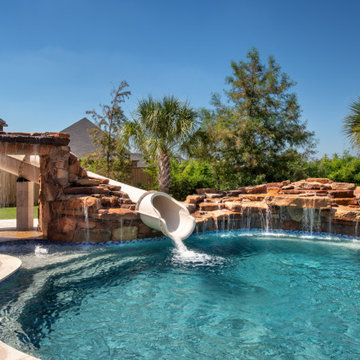
An incredibly fun party pool, large natural boulder swimming pool with a flowing free formed shape, waterfalls and custom fire features. A custom addition second floor balcony was constructed to feature a water slide from the second floor. Under the custom deck is a custom fireplace, outdoor licing and a custon gourmet outdoor kitchen and bar. A large fire pit detination area overlooks the property. A beautiful deep blue pebble tec plaster and a lush green oasis landscape complete this project.
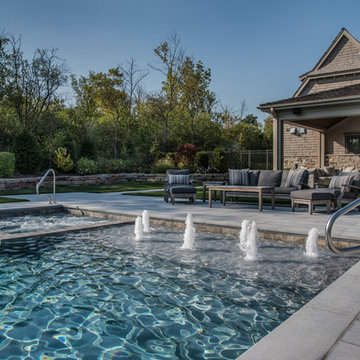
Request Free Quote
This pool in Bannockburn, IL measures 20'0" x 50'0", and has a 8'0" x 8'0" hot tub inside the pool. Both pools are covered by an automatic pool safety cover with custom stone lid system. There is a 6'0" x 14'0" sunshelf in the shallow end with LED lit bubbler features, as well as 2 deep end corner benches. The pool finish is ceramaquartz. Coping on the pool is Valders limestone. The decking is Travertine stone. Photos by Larry Huene
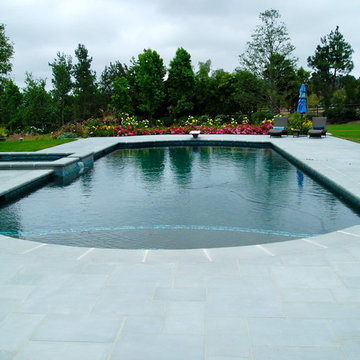
Estate landscaping with long driveway, and new Pool with new bluestone paving all designed and installed by Rob Hill, landscape architect-contractor . The outdoor pool pavilion designed by Friehauf architects. This is a 7 acre estate with equestrian area, stone walls terracing and cottage garden traditional landscaping
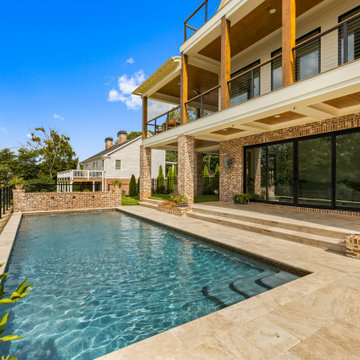
Classic style rectangular-shaped swimming pool design features a raised brick wall with 3 decorative water fountain spouts and a refined ivory travertine coping. The PebbleSheen “Blue Surf” finish creates a vibrant blue water and highlights the earth tone colors of the Sepia floral motif waterline tile. The ivory travertine paver pool deck leads to the covered patio flanked by brick custom built raised planter beds.
Traditional Turquoise Pool Design Ideas
10
