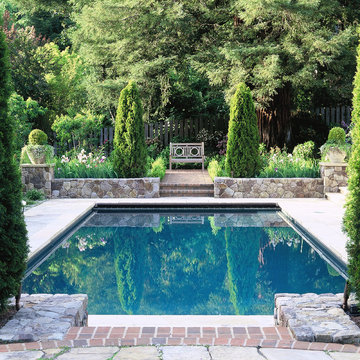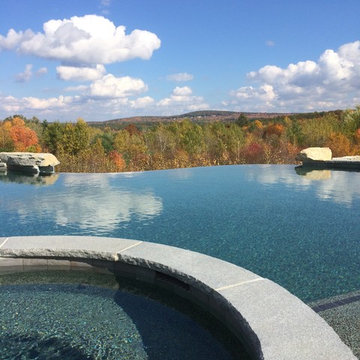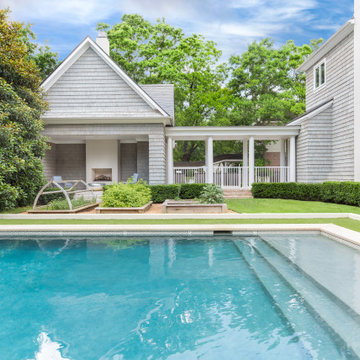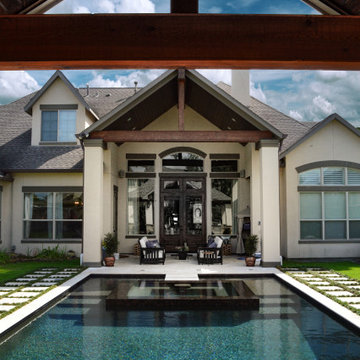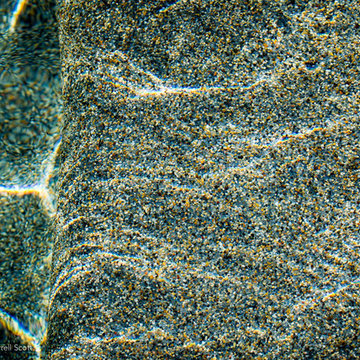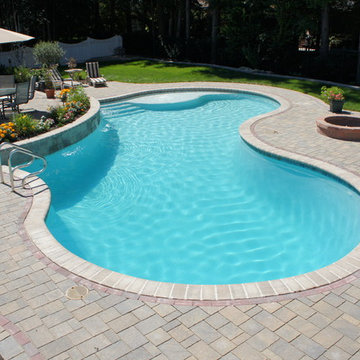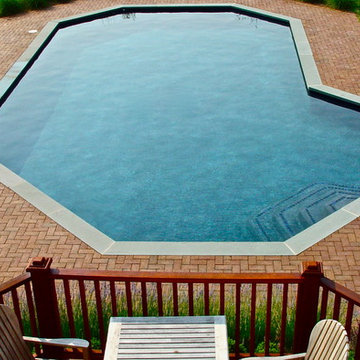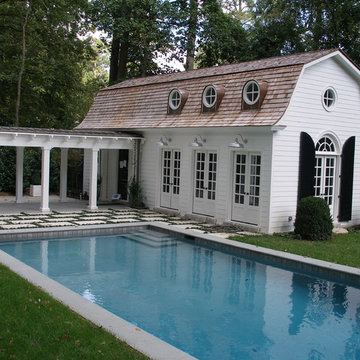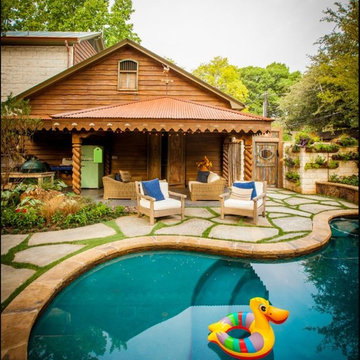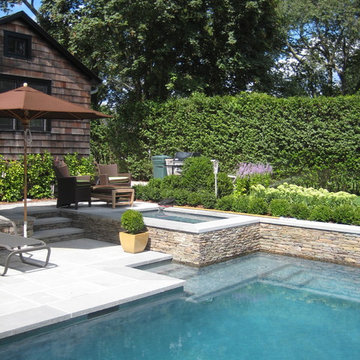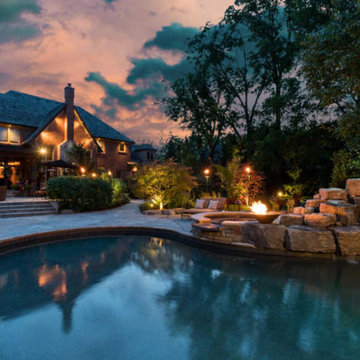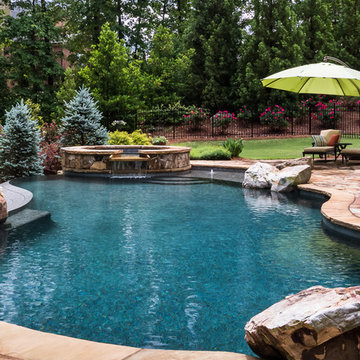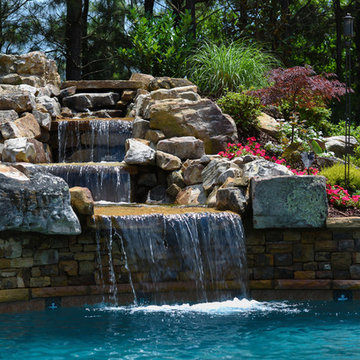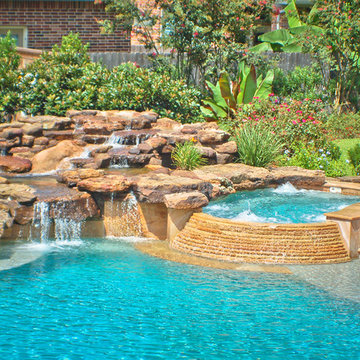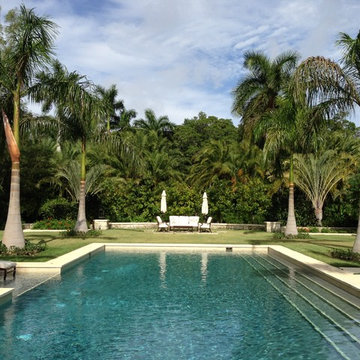Traditional Turquoise Pool Design Ideas
Refine by:
Budget
Sort by:Popular Today
81 - 100 of 10,045 photos
Item 1 of 3
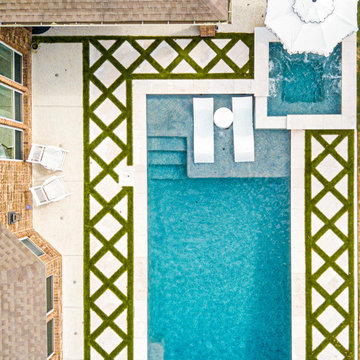
Key Features of this Backyard Include:
- 84 perimeter pool &spa combo
- Stunning turf inlay with travertine pavers in the color "Cesar's Palace"
- Tanning ledge
- Porcelain waterline tile
-Surrounding pool comfort decking in the color "Oyster White"
-Plaster color "Marquis Bluestone"
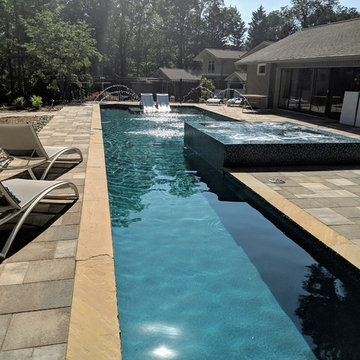
360 Spillover Spa adjacent to this custom gunite lap and volleyball pool. Lounging ledge and specialty glass tile and glass tile grout really make this pool sparkle next to its Blue Surf Pebble Sheen interior finish.
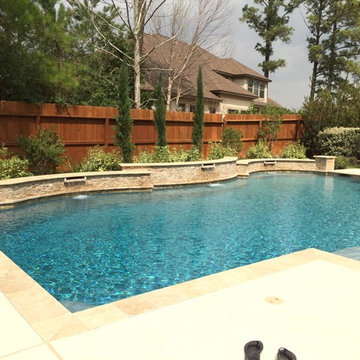
Geometric pool with curved raised beam wall and pool level spa. Material finishes include 2x4 splitface travertine in Noce, 3cm travertine coping in English Walnut, 1x2 travertine tile in Scabos, Wet Edge Satin Matrix pool interior in Antigua and Rock Salt finish decking with scored lines in Cocina.
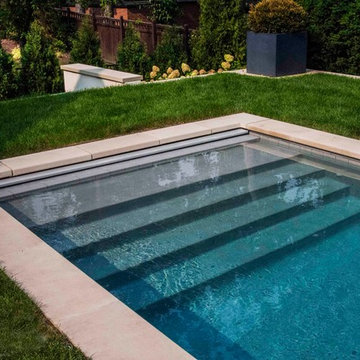
This sleek rectilinear pool measures 10'0" x 27'0", and the hot tub is 10'0" x 6'0". The coping is Valders Wisconsin Limestone. Both the pool and hot tub have their own automatic pool safety covers with custom stone lid systems.
A large top step serves as a sunshelf for the pool-width steps. Adorned by lush turf on several sides, the hardscapes consist of New York Bluestone. Photos by Larry Huene.
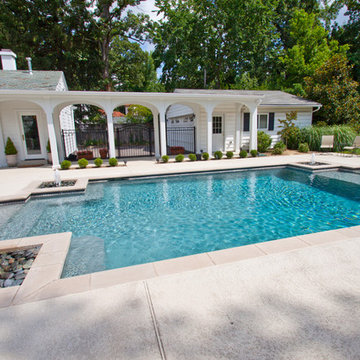
Rear, arched breezeway view of addition/remodel project - 2 story addition tothe existing home, and includes this arched walkway from the existing detached garage. Addition consists of first floor light-filled family room with beamed ceiling, and second floor master suite addition/remodel that includes His & Hers walk-in closets, coffee bar, and laundry. Existing kitchen & family room were remodeled to include bar, butler pantry, large kitchen with island, hearth room, breakfast room, walk-in china closet, mudroom, and pool bath.
Mick Bingaman Photography
Traditional Turquoise Pool Design Ideas
5
