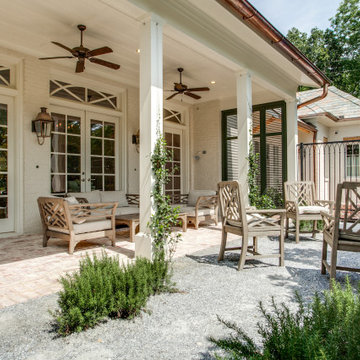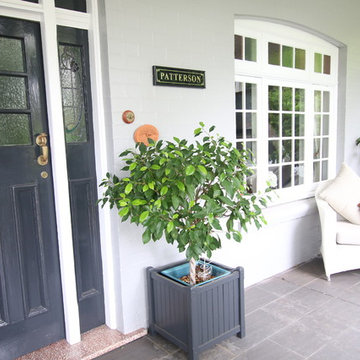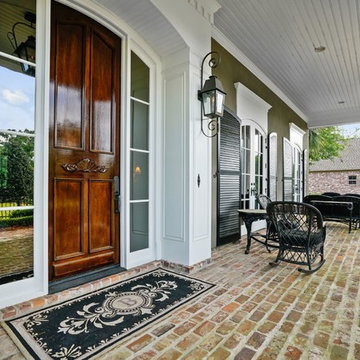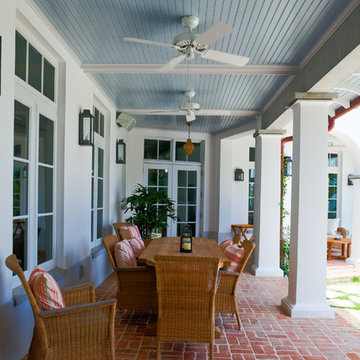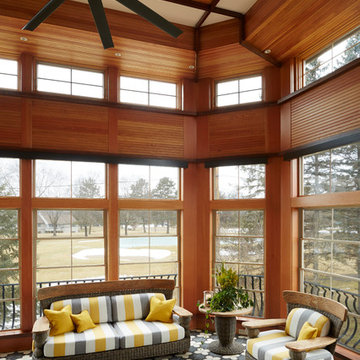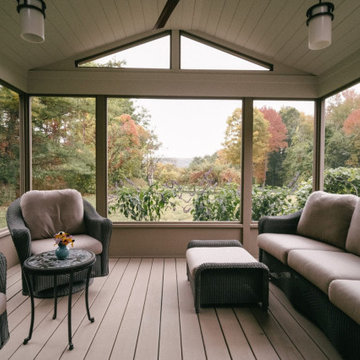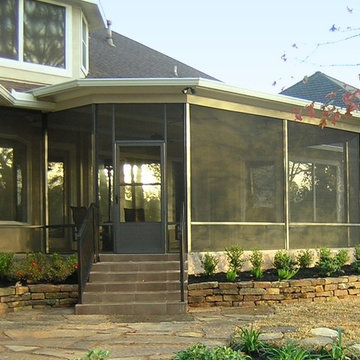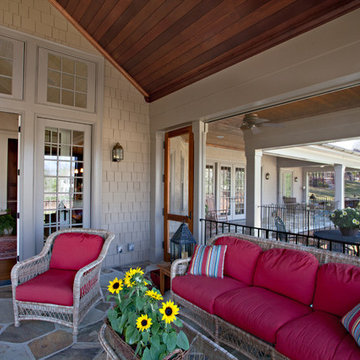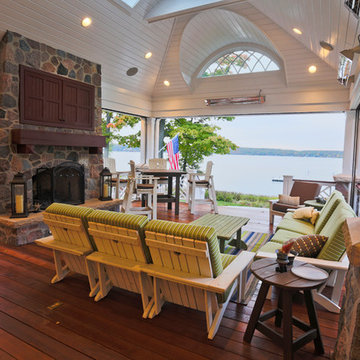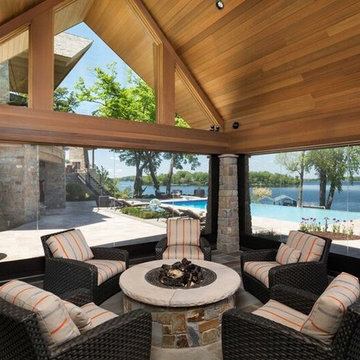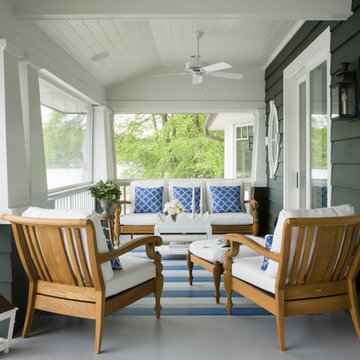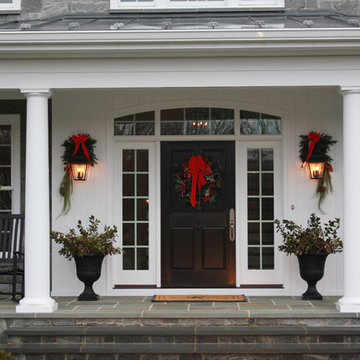Traditional Verandah Design Ideas
Refine by:
Budget
Sort by:Popular Today
141 - 160 of 811 photos
Item 1 of 3
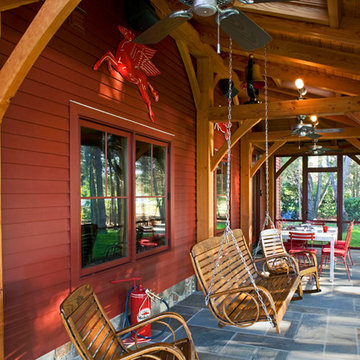
3,500 SF timberframe barn serves as an accessory structure to a 14,000 SF custom home located on a 5-acre property on Aberdeen Creek.
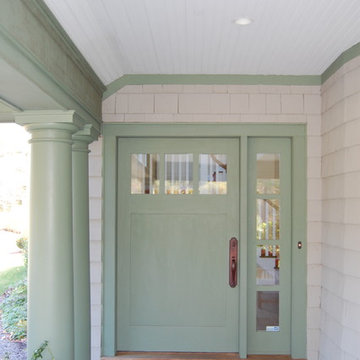
The outdoor shower was designed to integrate into the stone veneer wall and be accessible from the Lower Level.
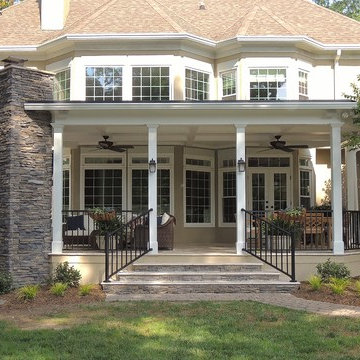
This incredible space features heavy columns, a coffer style ceiling, FULL masonry fireplace with gas starter, infratech heaters, aluminum railing, Travertine floor and a ton of electrical goodies. Talk about a retreat!!
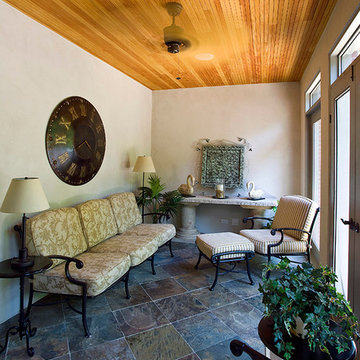
http://www.pickellbuilders.com. Photography by Linda Oyama Bryan. Screened Porch with Rustic Gold Slate Tile Floor, stucco walls and Beadboard Ceiling.
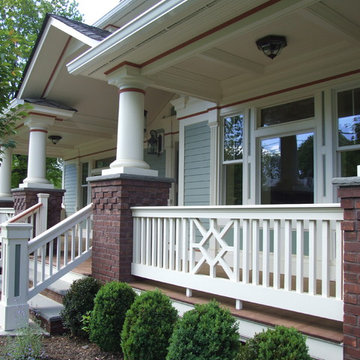
Front Porch with so much detail. Beadboard coffered ceiling, detailed decorative handrail and the brick relief pattern on the brick piers. Mahogany flooring and Hardi Plank Siding.
Photo Credit: N. Leonard
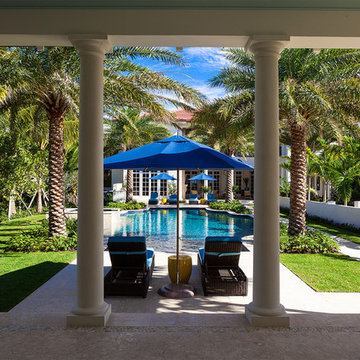
New 2-story residence with additional 9-car garage, exercise room, enoteca and wine cellar below grade. Detached 2-story guest house and 2 swimming pools.
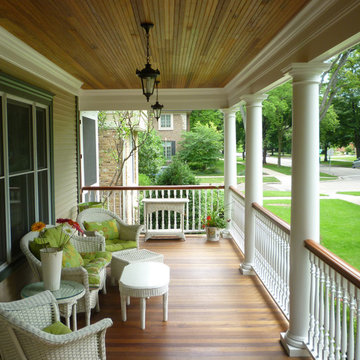
Front yard porch w white railing and wood floors in Wilmette, IL has natural stained bead board ceiling with pendant lighting.
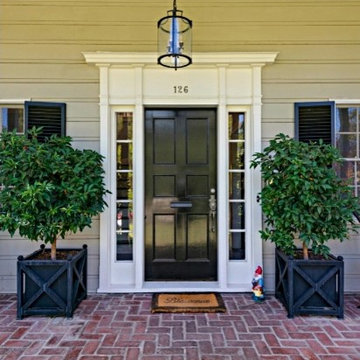
This is a 1921 Gem in Hancock Park, Los Angeles, that we Feng Shui'ed. It recently sold, and we are so pleased to see how gorgeous it looks!
Photos by "Shooting LA".
Traditional Verandah Design Ideas
8
