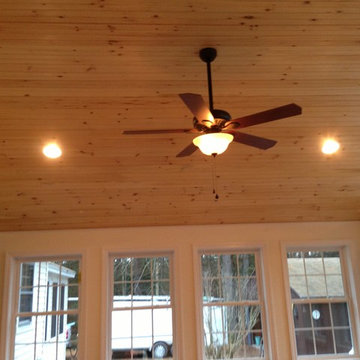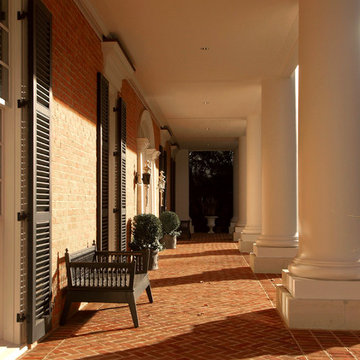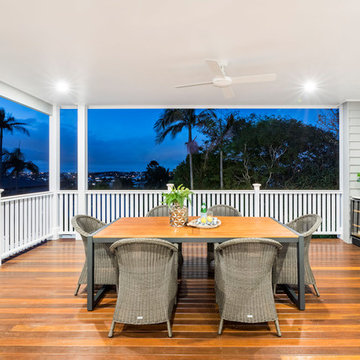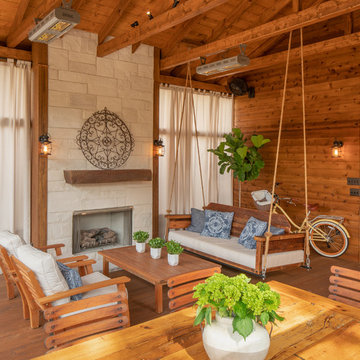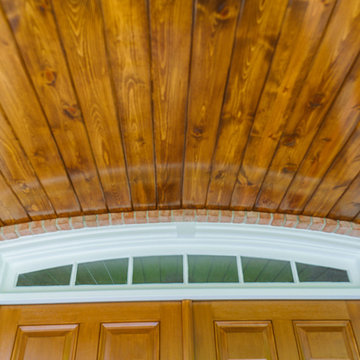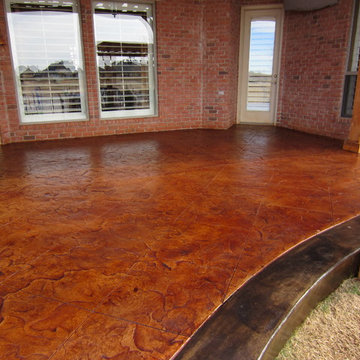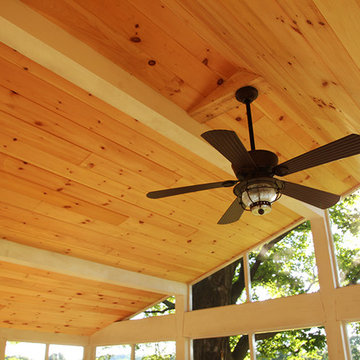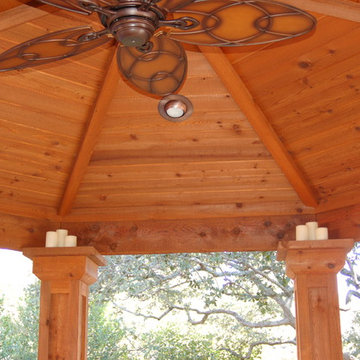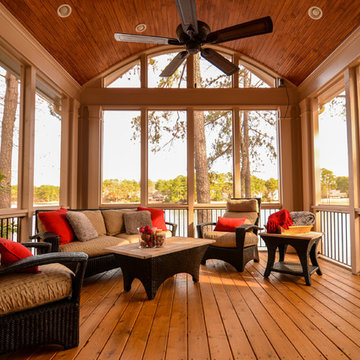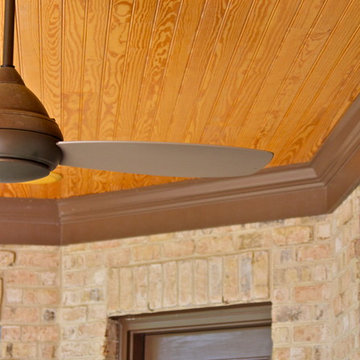Traditional Verandah Design Ideas
Refine by:
Budget
Sort by:Popular Today
21 - 40 of 333 photos
Item 1 of 3
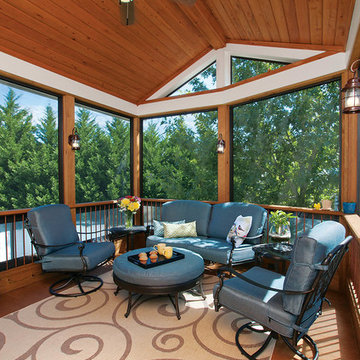
Project designed and built by Atlanta Decking & Fence. Photography by Jan Stittleburg, JS PhotoFX.
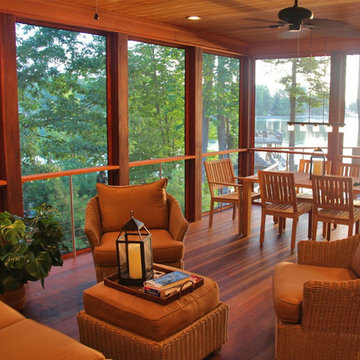
Notable Entry 2
Richard Raulk
Project Location: Lake James, NC
1/8" Custom CableRail Assemblies (including new Quick-Connect® lag fittings) installed in custom wood posts used to enclose porch area.
Credit: Richard Raulk
Location: Lake James, NC
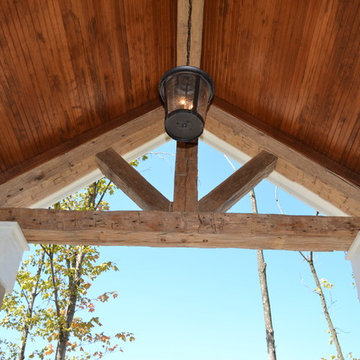
Interior view of open end gable truss made out of antique barn beams with T&G stained ceiling to highlight porch materials.
by Hearth & Stone Builders
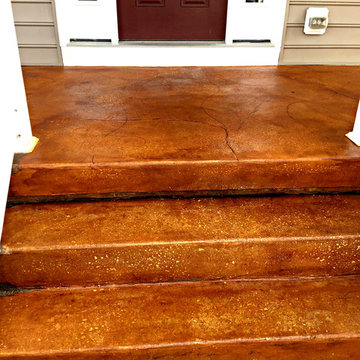
Stained concrete front porch and steps in a golden brown color, sealed to provide years of maintenance free care.
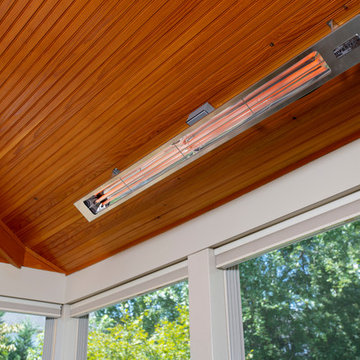
The Infratech infrared heating units are effective at combatting low temperatures in the fall, making the screened porch more usable when it is not in sunroom mode. The hardwood ceiling is tongue-and-groove and stained wood.
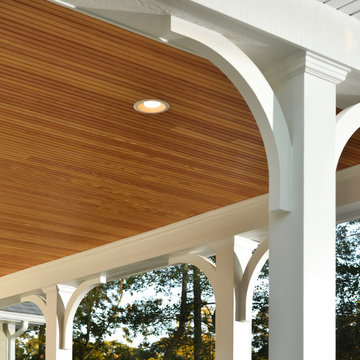
Exterior photo of Elberton Way, a Southern Living house plan (SL-1561) by architect Mitchell Ginn built by The Lewes Building Company. Photo by kam photography.
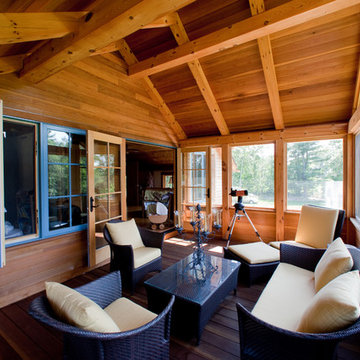
Addition and renovation of a vacation home in the hills of Heath
Massachusetts. The first floor of the home was extensively renovated
including a new kitchen, bath room and laundry room. Additions include a
breakfast nook, window bay, entry foyer, a two story screened porch and
most importantly; a 75 foot-long indoor lap pool.
The pool design is based on the upright wings of the airplane, as the owner
is an avid aviator as well as a tri-athlete. Large expanses of glass allow
natural light to stream into the year-round training space. Cedar siding
and extensive stone work ground the modern form of the building in the
natural landscape.
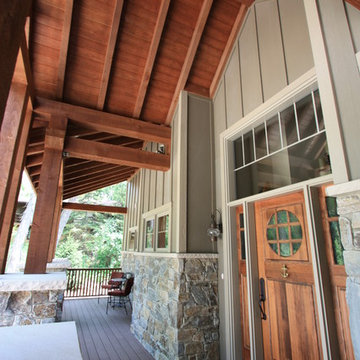
Rustic Timber frame entry/Porch with rustic stone work and custom front door and sidelights
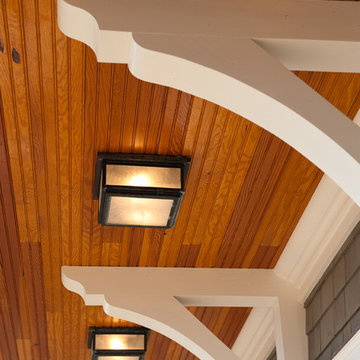
Detail of Covered Patio Ceiling showing White Wood Brackets supporting a Fir Ceiling
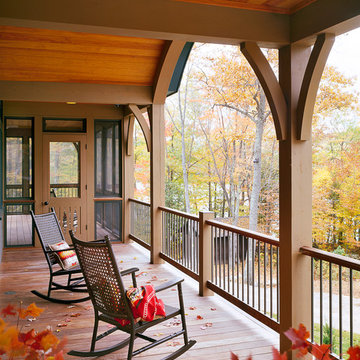
This Adirondack style mountain home features custom woodwork and stone throughout. Photo by Brian VandenBrink
Traditional Verandah Design Ideas
2
