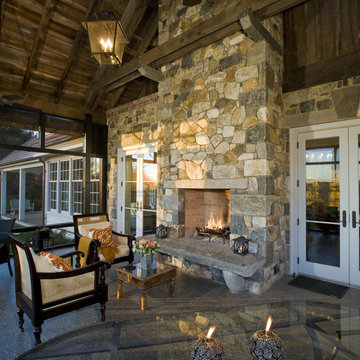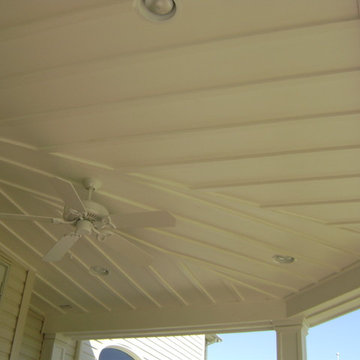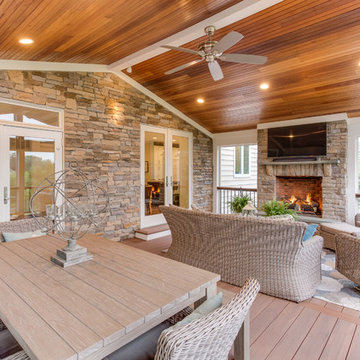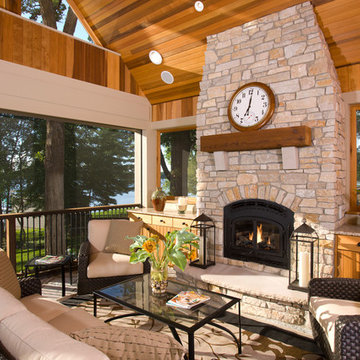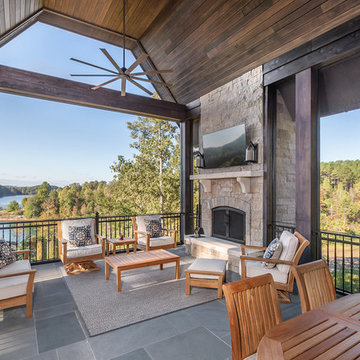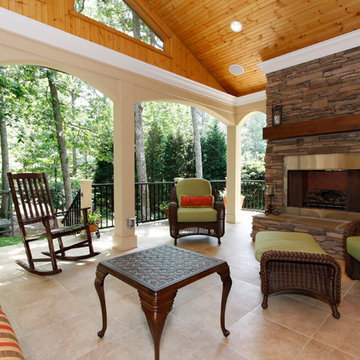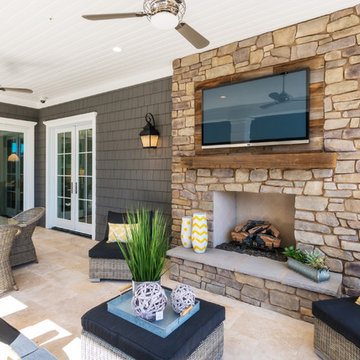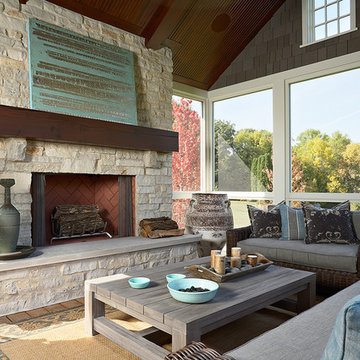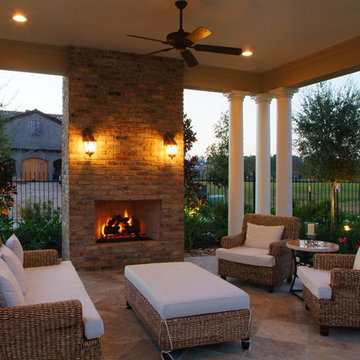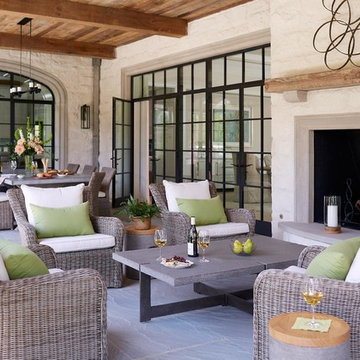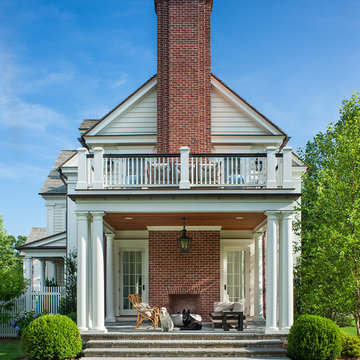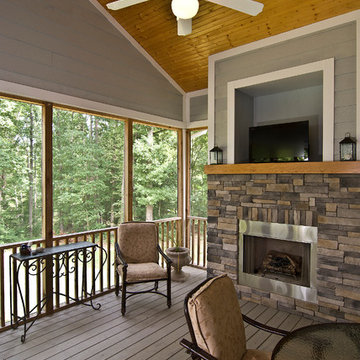Traditional Verandah Design Ideas with a Fire Feature
Refine by:
Budget
Sort by:Popular Today
41 - 60 of 562 photos
Item 1 of 3
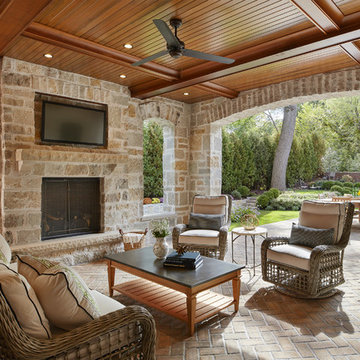
Builder: John Kraemer & Sons | Architecture: Charlie & Co. Design | Interior Design: Martha O'Hara Interiors | Landscaping: TOPO | Photography: Gaffer Photography
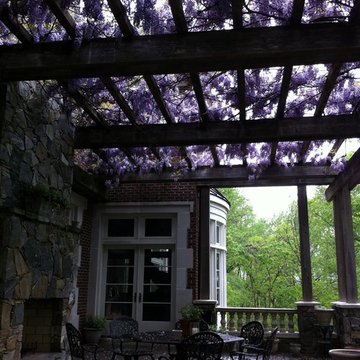
Sited on a sloping and densely wooded lot along the Potomac River in the Falcon Ridge neighborhood where exceptional architecture on large, verdant lots is the norm, the owners of this new home required a plan flexible enough to accommodate a growing family, a variety of in-home entertainment options, and recreational pursuits for children and their friends. Stylistically, our clients desired an historic aesthetic reminiscent of an English baronial manor that projects the traditional values and culture of Virginia and Washington D.C. In short, this is a trophy home meant to convey power, status and wealth. Due to site constraints, house size, and a basement sport court, we employed a straightforward structural scheme overlaid with a highly detailed exterior and interior envelope.
Featuring six fireplaces, coffered ceilings, a two-story entry foyer complete with a custom entry door, our solution employs a series of formally organized principal rooms overlooking private terraces and a large tract of pre-civil war Black Walnut trees. The large formal living area, dubbed the Hunt Room, is the home’s show piece space and is finished with cherry wainscoting, a Rumford fireplace, media center, full wet bar, antique-glass cabinetry and two sets of French doors leading to an outdoor dining terrace. The Kitchen features floor-to-ceiling cabinetry, top of the line appliances, walk-in pantry and a family-dining area. The sunken family room boasts custom built-ins, expansive picture windows, wood-burning fireplace and access to the conservatory which warehouses a grand piano in a radiused window bay overlooking the side yard.
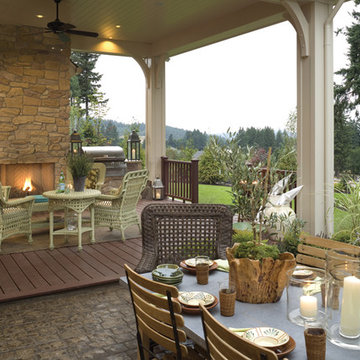
French Country masterpiece featured in the NW Natural Street of Dreams, Portland, OR. Photo by Bob Greenspan
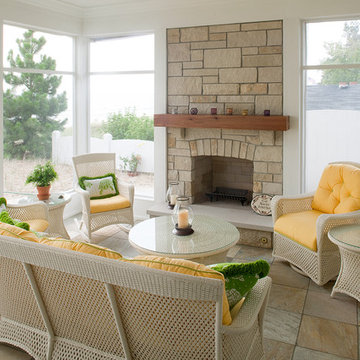
The rich history and classic appeal of the ever-popular Shingle style is apparent in this four-bedroom design. A columned porch off the efficient kitchen and nearby laundry offers a wonderful place to enjoy your morning coffee, while the large screened porch is perfect for an alfresco meal. Other main floor features include the living room and den with two sided fireplace and a convenient bedroom off the entryway. Upstairs is the master bedroom, bunk room and two additional suites.
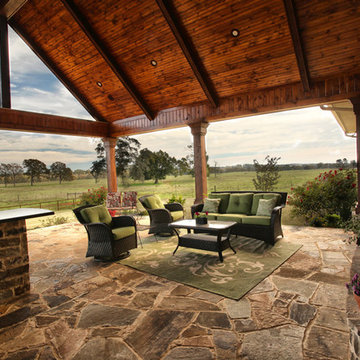
Natural materials of flagstone, brick and wood complement the view on this porch with outdoor kitchen and fireplace.
Clay Bostian, Creative Photography
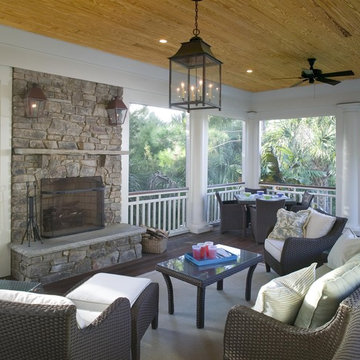
Stacked Stone fireplace is featured on this screened porch. Rion Rizzo, Creative Sources Photography
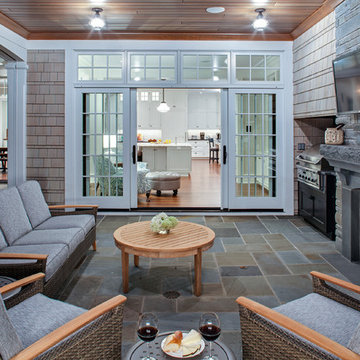
Builder: John Kraemer & Sons | Architect: Swan Architecture | Interiors: Katie Redpath Constable | Landscaping: Bechler Landscapes | Photography: Landmark Photography
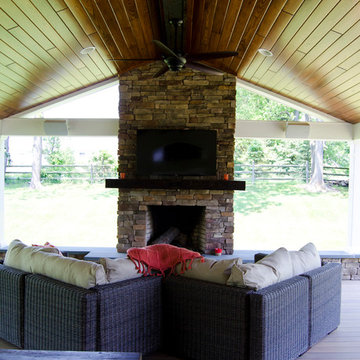
This custom open porch is built using TimerTech tiger wood decking. The ledgestone fireplace holds the whole space down and adds a focal point to the space. The ceiling was finished in a refinished Pine that adds class to the space.
Photography By: Keystone Custom Decks
Traditional Verandah Design Ideas with a Fire Feature
3
