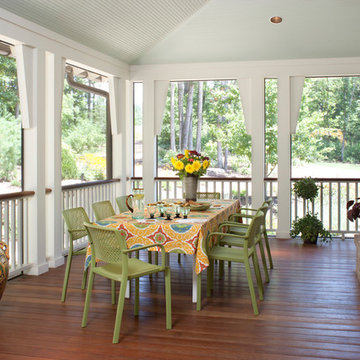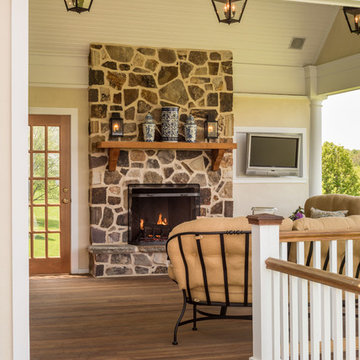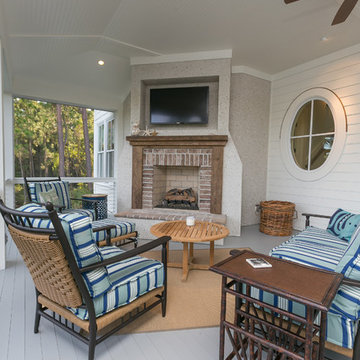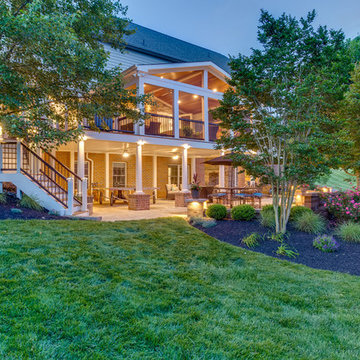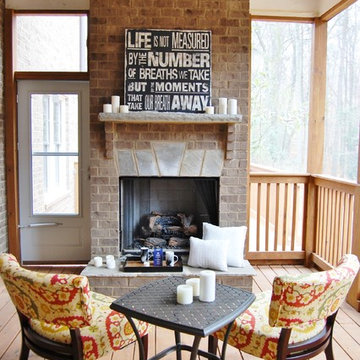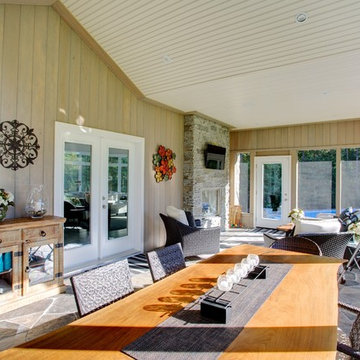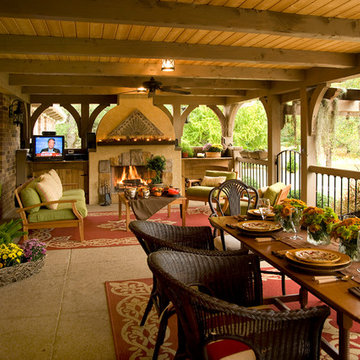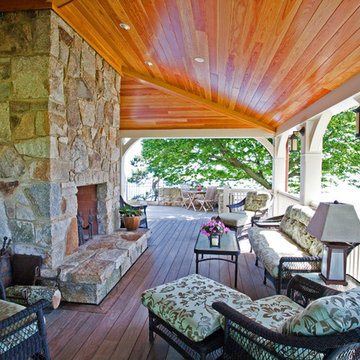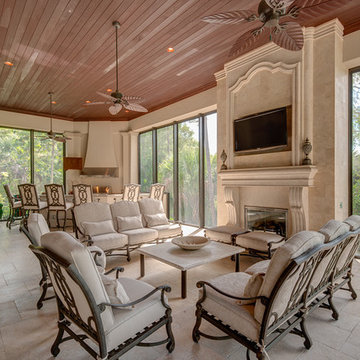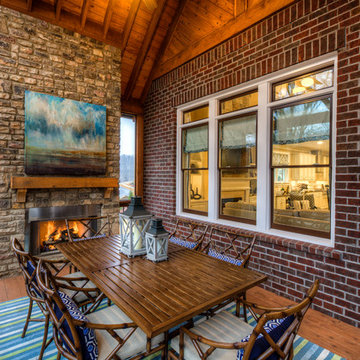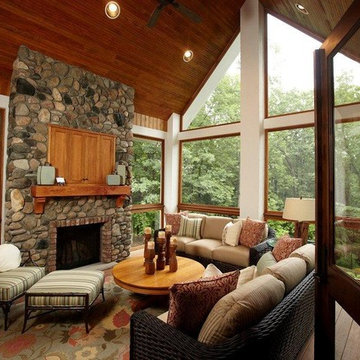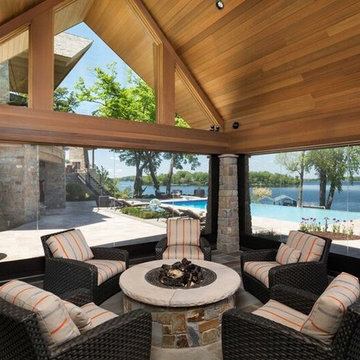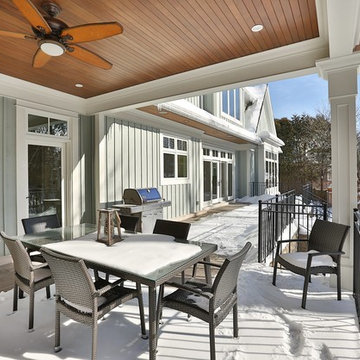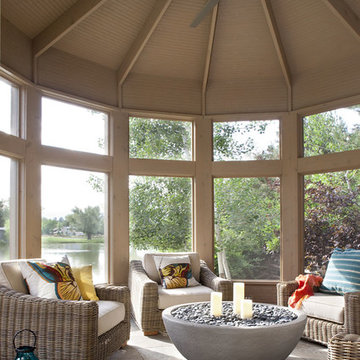Traditional Verandah Design Ideas with a Fire Feature
Refine by:
Budget
Sort by:Popular Today
101 - 120 of 562 photos
Item 1 of 3
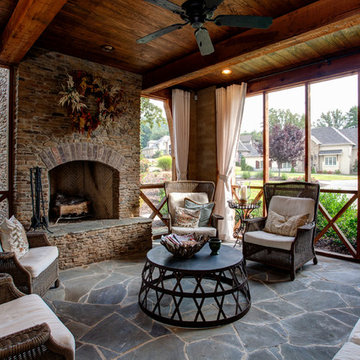
Off the main entrance there is comfy sitting area with the large stone fireplace that can be seen from the front of the home. The flooring and wood ceiling match that of the entryway offering a seamless transition to the outdoor living space.
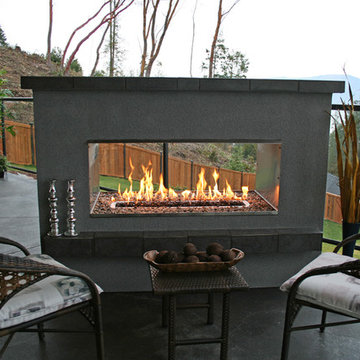
Elements - Frustrated that you never get the table right in front of the fireplace at your local steakhouse? Don't worry, Elements Outdoors now offers a 75,000 BTU See-Thru fireplace so you can be the VIP every night in your own backyard. See-Thru styling gives you the ability to enjoy the fireplace from both sides. On one side you might enjoy a perfectly grilled steak from your grill paired with a nice glass of red wine while on the other side you might kick back and relax from a hard day at the office.
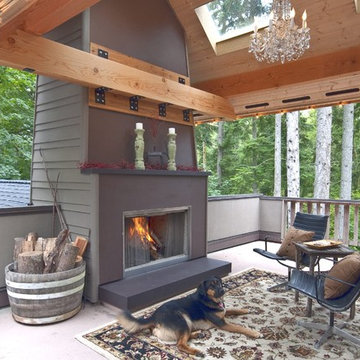
The entire third floor is the master suit and the deck is just another feature of the suit. After the overhang was installed, the deck became more suitable for the seattle weather and the deck is now able to be used at anytime.
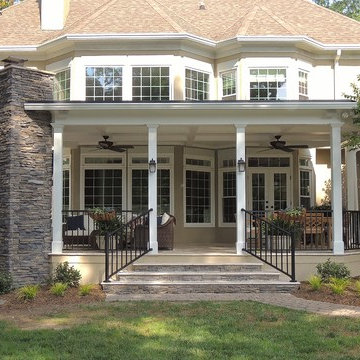
This incredible space features heavy columns, a coffer style ceiling, FULL masonry fireplace with gas starter, infratech heaters, aluminum railing, Travertine floor and a ton of electrical goodies. Talk about a retreat!!
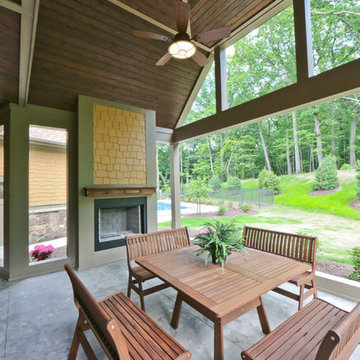
The “Kettner” is a sprawling family home with character to spare. Craftsman detailing and charming asymmetry on the exterior are paired with a luxurious hominess inside. The formal entryway and living room lead into a spacious kitchen and circular dining area. The screened porch offers additional dining and living space. A beautiful master suite is situated at the other end of the main level. Three bedroom suites and a large playroom are located on the top floor, while the lower level includes billiards, hearths, a refreshment bar, exercise space, a sauna, and a guest bedroom.
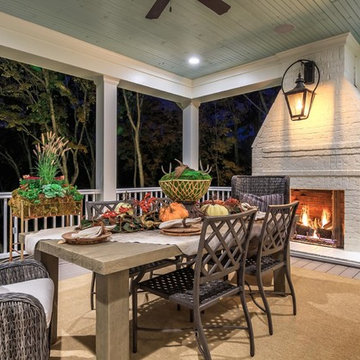
Second Level Porch Twilight - Southern Living Magazine Featured Builder Home by Hatcliff Construction February 2017
Photography by Marty Paoletta
Traditional Verandah Design Ideas with a Fire Feature
6
