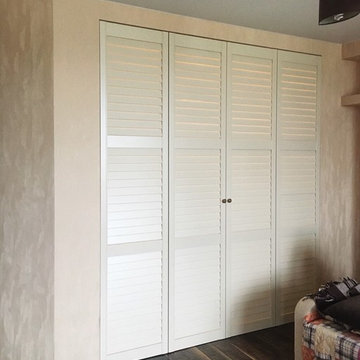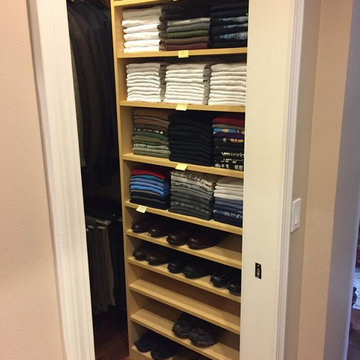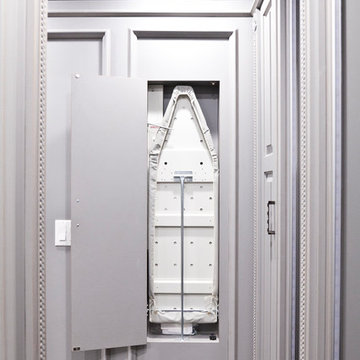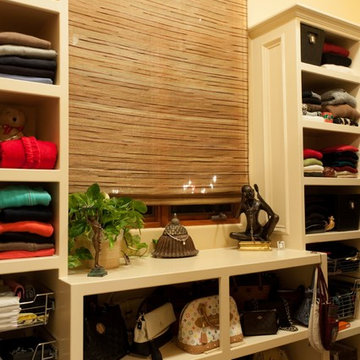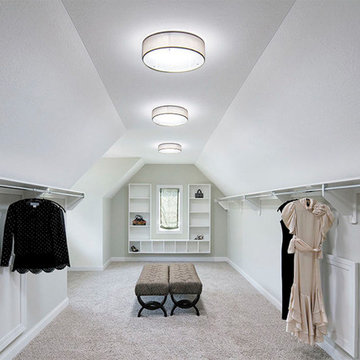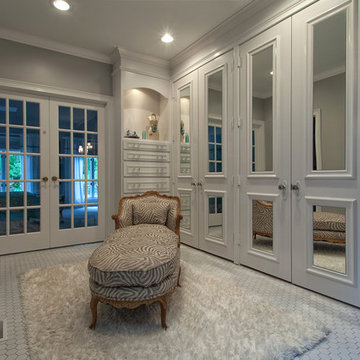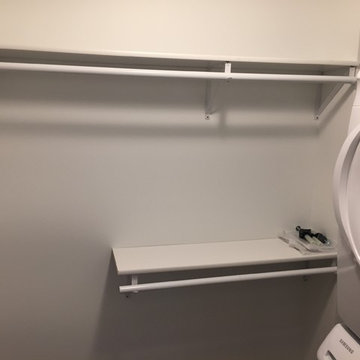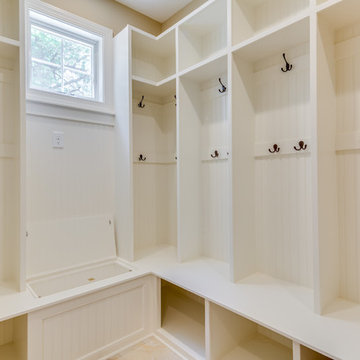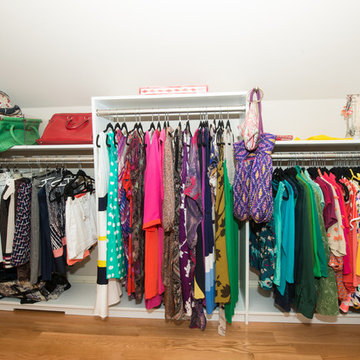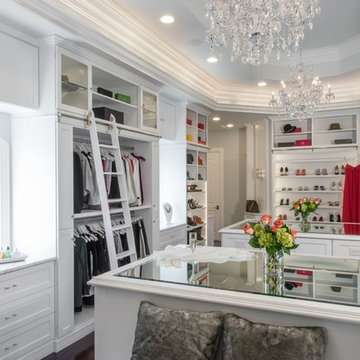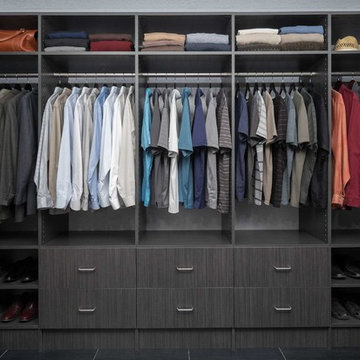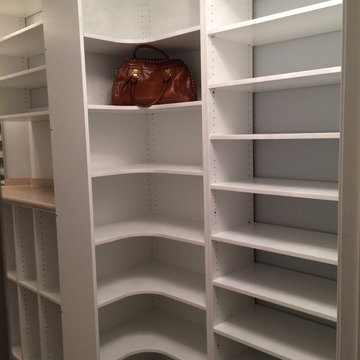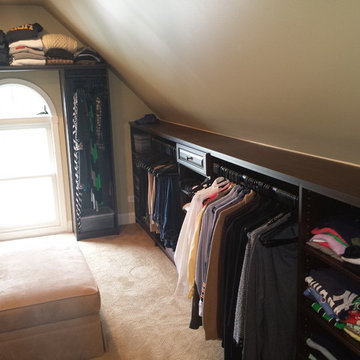Traditional Walk-in Wardrobe Design Ideas
Refine by:
Budget
Sort by:Popular Today
141 - 160 of 7,841 photos
Item 1 of 3

The "hers" master closet is bathed in natural light and boasts custom leaded glass french doors, completely custom cabinets, a makeup vanity, towers of shoe glory, a dresser island, Swarovski crystal cabinet pulls...even custom vent covers.
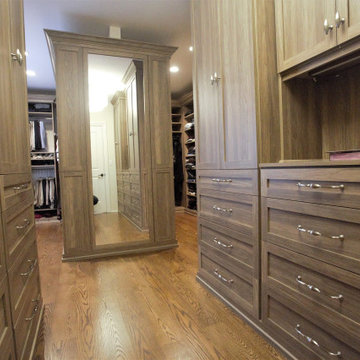
This beautiful walk in's entrance way is a statement with a his and hers bank of drawers/doors and a mirrored end panel. To the left is the master his section and to the right is the master hers.
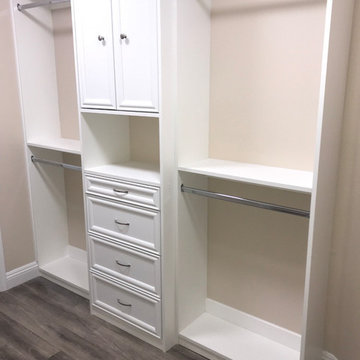
Walk-in closet with custom cabinetry, new wall paint and new luxury vinyl plank flooring.
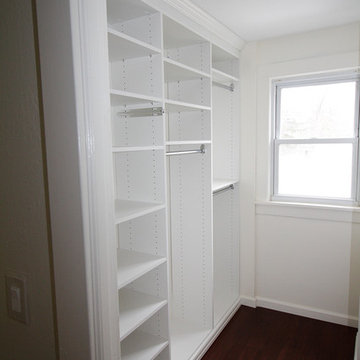
This is a good example of a built-in closet organizer. It has both crown and base molding which gives it that extra touch of old world craftsmanship. The white contrasts well with the dark hardwood floors.
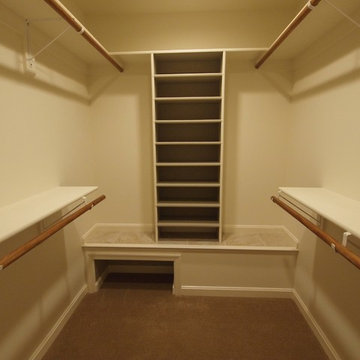
The new master bedroom walk-in closet. Double clothes poles, shoe rack and seat.
classic american homes, inc.
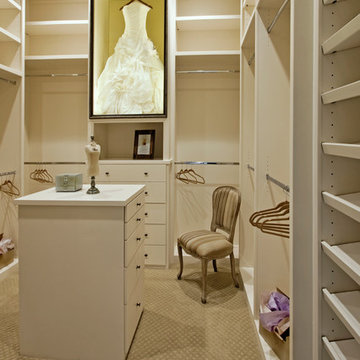
A perfect space to display the client's wedding dress was her closet. Special materials and lighting and a magnetic seal for insuring the area was dust free.
Janet Lenzen photography

Rising amidst the grand homes of North Howe Street, this stately house has more than 6,600 SF. In total, the home has seven bedrooms, six full bathrooms and three powder rooms. Designed with an extra-wide floor plan (21'-2"), achieved through side-yard relief, and an attached garage achieved through rear-yard relief, it is a truly unique home in a truly stunning environment.
The centerpiece of the home is its dramatic, 11-foot-diameter circular stair that ascends four floors from the lower level to the roof decks where panoramic windows (and views) infuse the staircase and lower levels with natural light. Public areas include classically-proportioned living and dining rooms, designed in an open-plan concept with architectural distinction enabling them to function individually. A gourmet, eat-in kitchen opens to the home's great room and rear gardens and is connected via its own staircase to the lower level family room, mud room and attached 2-1/2 car, heated garage.
The second floor is a dedicated master floor, accessed by the main stair or the home's elevator. Features include a groin-vaulted ceiling; attached sun-room; private balcony; lavishly appointed master bath; tremendous closet space, including a 120 SF walk-in closet, and; an en-suite office. Four family bedrooms and three bathrooms are located on the third floor.
This home was sold early in its construction process.
Nathan Kirkman
Traditional Walk-in Wardrobe Design Ideas
8
