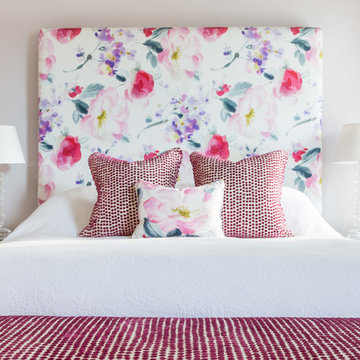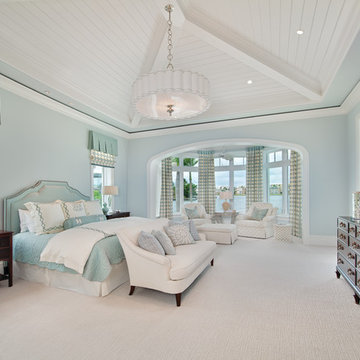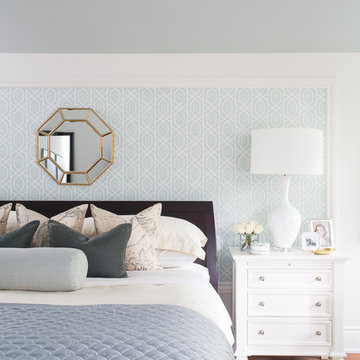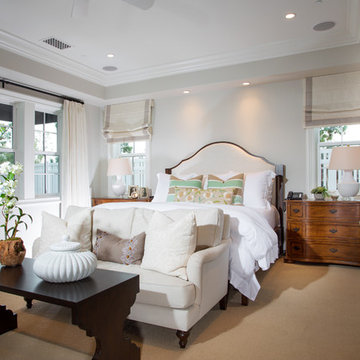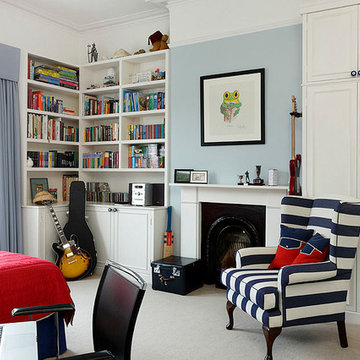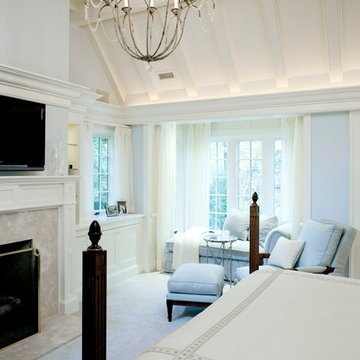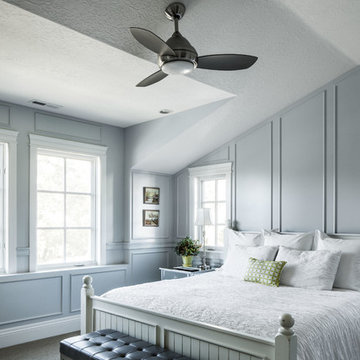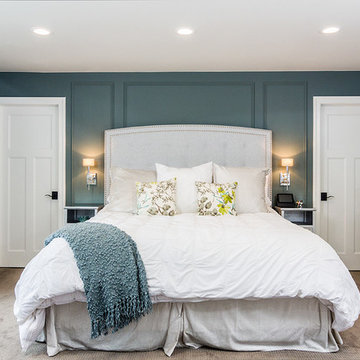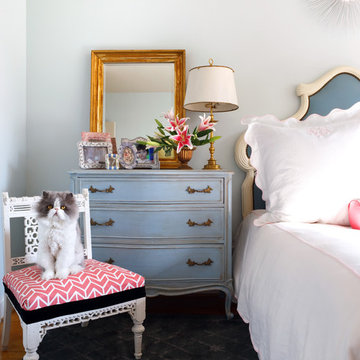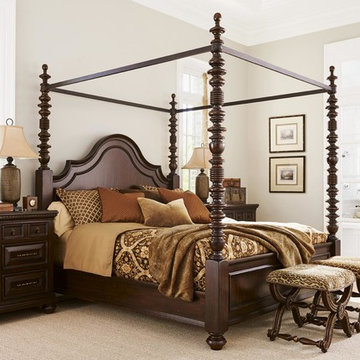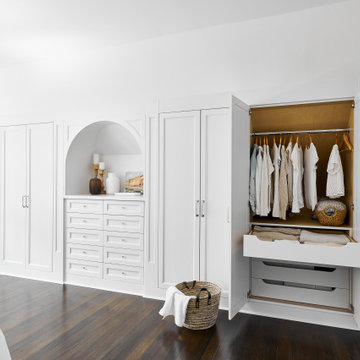Traditional White Bedroom Design Ideas
Refine by:
Budget
Sort by:Popular Today
41 - 60 of 26,886 photos
Item 1 of 3
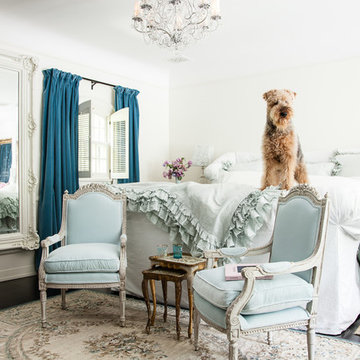
This room has a formal Maria Antoinette quality that promises total comfort and full-on romance with no unnecessary chaos. An oversize bed has been transformed with a white denim slipcover; the teal bedding is from Shabby's Petticoat Collection. Pale blue velvet gives a pair of Shabby white vintage formal chairs a new lease on life, an oversize carved mirror anchors the romance in the room, and the teal velvet curtains bring a pop of drama into an otherwise soft palette.
Photo Credit: Amy Neunsinger
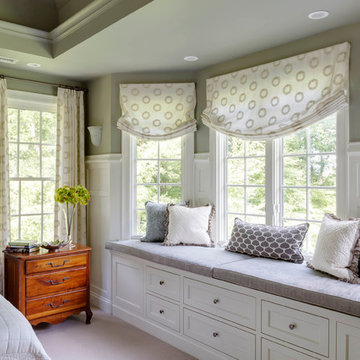
The goal of this remodel was to create a tranquil escape for the homeowner's. A window seat with drawers below add an inviting feature and functionality to the room. A soft, intimate ambiance was created with high wainscoting around the room, and by replacing the original cathedral ceiling with a framed soffit and paneled, raised ceiling that's up lit. A combination entertainment center/dresser was built into one corner of the room. photo by Greg Premru
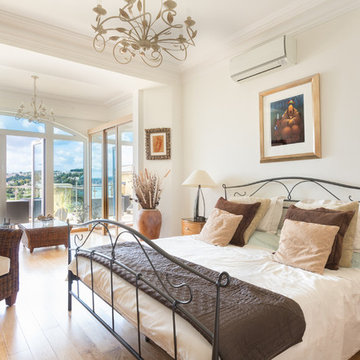
Contemporary Apartment with huge terraces and amazing views over Abbey Sands and beautiful Tor Bay, South Devon Colin Cadle Photography, photo styling Jan Cadle
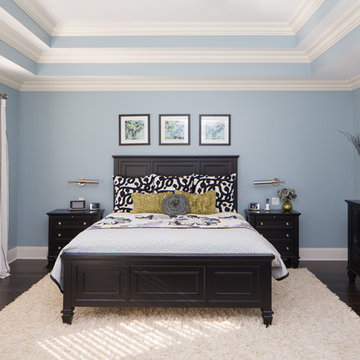
Naturally lit master bedroom with triple tray ceiling, light powder blue wall color, white crown moulding, window trim & base board, dark walnut floor and chunky braided wool area rug, dark night stands, dresser, mirror, bold patterned fabric pillows, curtains, green accent vase & candles and stainless wall sconces.
Custom Home Builder and General Contractor for this Home:
Leinster Construction, Inc., Chicago, IL
www.leinsterconstruction.com
Miller + Miller Architectural Photography
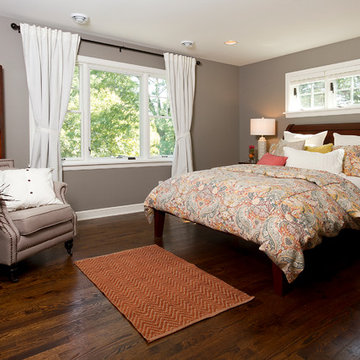
Building Design, Plans (in collaboration with Orfield Drafting), and Interior Finishes by: Fluidesign Studio I Builder & Creative Collaborator : Anchor Builders I Photographer: sethbennphoto.com

The master bedroom has a coffered ceiling and opens to the master bathroom. There is an attached sitting room on the other side of the free-standing fireplace wall (see other master bedroom pictures). The stunning fireplace wall is tiled from floor to ceiling in penny round tiles. The headboard was purchased from Pottery Barn, and the footstool at the end of the bed was purchased at Restoration Hardware.
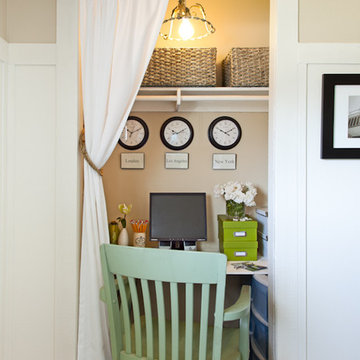
A small 8 x 10 bedroom is transformed to efficiently accommodate a sleep sanctuary and two full-time work spaces for a couple sharing one cozy small space. A full size iron bed from IKEA is flanked by a small computer desk (workspace #1) and a floating wall shelf offering extra storage space. The small closet was transformed into workspace #2. Featuring custom board and batten wall treatment, accessorized with vintage style photographs and various unique antique treasures.
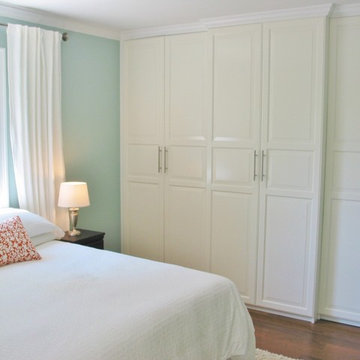
70's Ranch Master Bedroom Remodel. We removed the old sliding doors and closet wall and installed 3 of the Ikea Pax wardrobes and trimmed them out with crown molding.
Traditional White Bedroom Design Ideas
3
