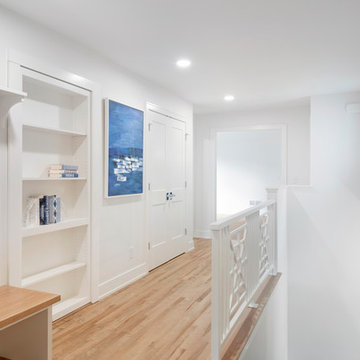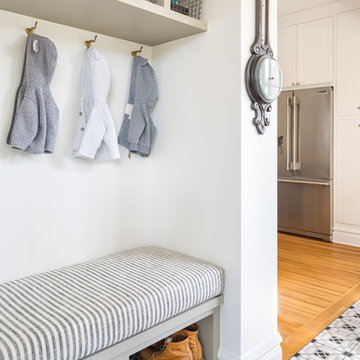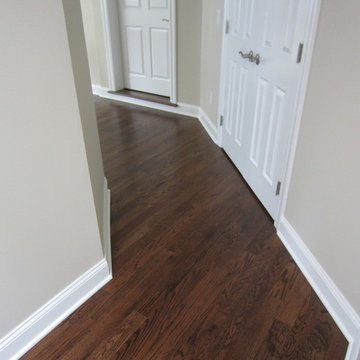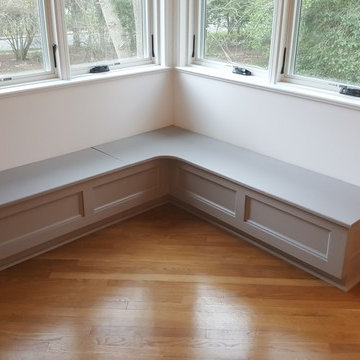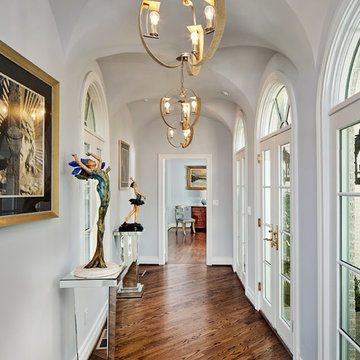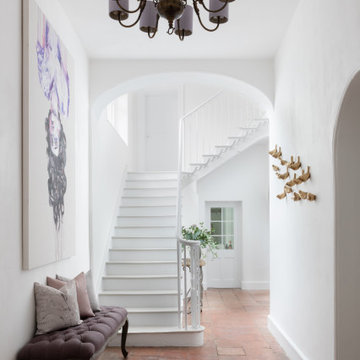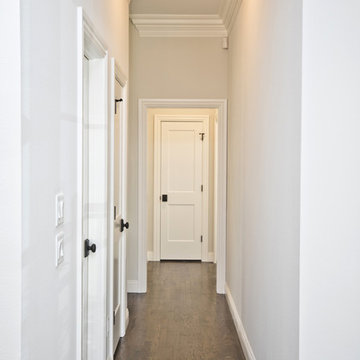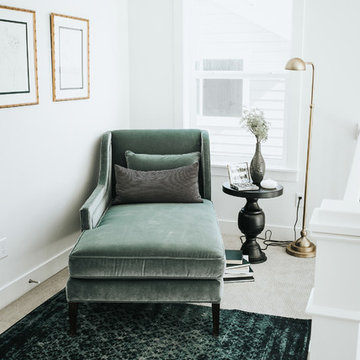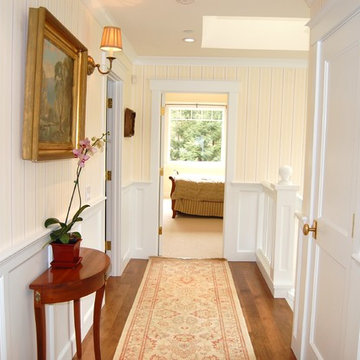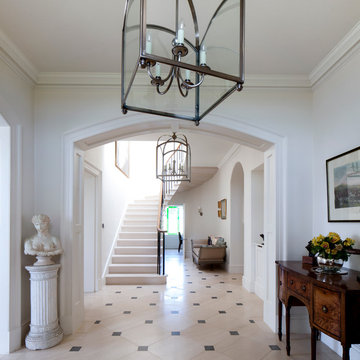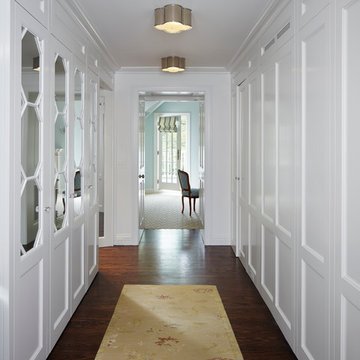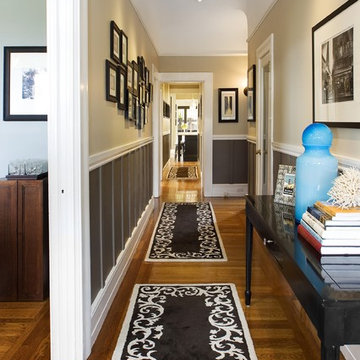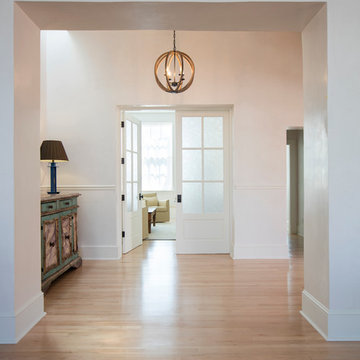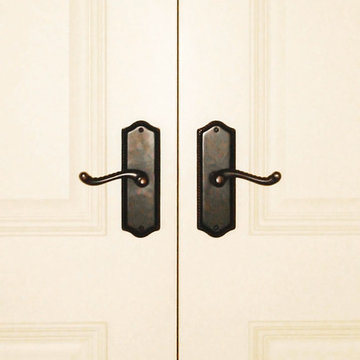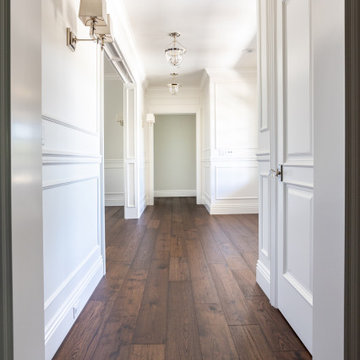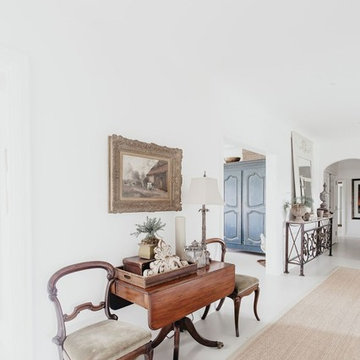Traditional White Hallway Design Ideas
Refine by:
Budget
Sort by:Popular Today
261 - 280 of 5,097 photos
Item 1 of 3
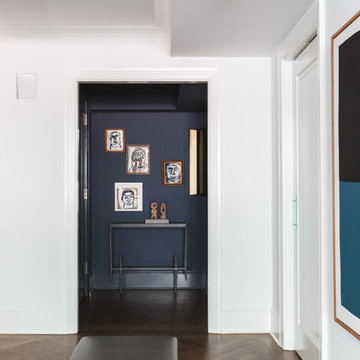
Recessed and surface mounted Kreon lighting fixtures throughout.
Photo by Lauren Coleman
Furniture by Holly Hunt
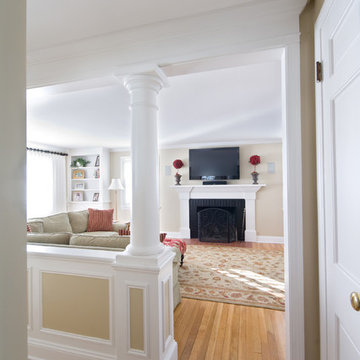
Replacing full wall with half wall and structural columns opens narrow hallway to views of Living Room. Design/Build Remodel by Modern Yankee Builders, Cumberland, RI; John Anderson
On The Spot Photography
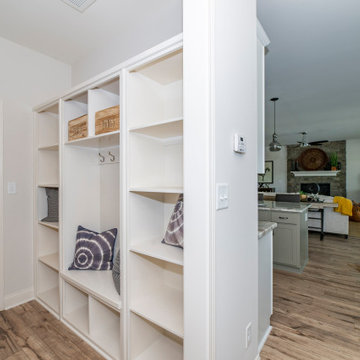
The Jackson II is a spacious four bedroom home with a downstairs office/study, which can also be configured as a guest suite with bay window. The two story foyer has a railed overlook above, and encompasses a stairway with a feature window over the landing. The family room and breakfast overlook the rear yard, and the centrally located kitchen is open to all main living areas of the home, for good traffic flow and entertaining. A large pass-through utility room/mudroom is on the first floor, and accesses a back hallway convenient to the powder room and kitchen. The office or study is located off this hallway, creating a nice combination of privacy and accessibility. When the optional guest suite replaces the office/study, a drop zone is also available leading from the garage to house.
The upstairs primary suite features a large bedroom with a trey ceiling, and a luxury bath with dual vanities, linen closet, enclosed commode, garden tub, and separate shower, adjacent to a roomy closet. Additional luxury bath options are also offered on this plan. Three additional bedrooms, one with a large walk-in closet, share a hall bath. Exterior plan details include a front porch, shake siding accents, and true radius head windows.
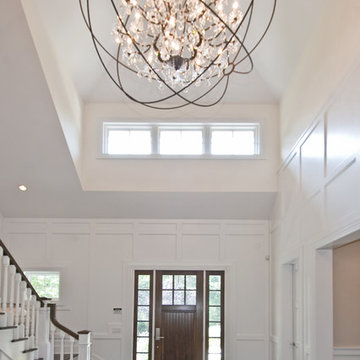
Wainscott South New Construction. Builder: Michael Frank Building Co. Designer: EB Designs
SOLD $5M
Poised on 1.25 acres from which the ocean a mile away is often heard and its breezes most definitely felt, this nearly completed 8,000 +/- sq ft residence offers masterful construction, consummate detail and impressive symmetry on three levels of living space. The journey begins as a double height paneled entry welcomes you into a sun drenched environment over richly stained oak floors. Spread out before you is the great room with coffered 10 ft ceilings and fireplace. Turn left past powder room, into the handsome formal dining room with coffered ceiling and chunky moldings. The heart and soul of your days will happen in the expansive kitchen, professionally equipped and bolstered by a butlers pantry leading to the dining room. The kitchen flows seamlessly into the family room with wainscotted 20' ceilings, paneling and room for a flatscreen TV over the fireplace. French doors open from here to the screened outdoor living room with fireplace. An expansive master with fireplace, his/her closets, steam shower and jacuzzi completes the first level. Upstairs, a second fireplaced master with private terrace and similar amenities reigns over 3 additional ensuite bedrooms. The finished basement offers recreational and media rooms, full bath and two staff lounges with deep window wells The 1.3acre property includes copious lawn and colorful landscaping that frame the Gunite pool and expansive slate patios. A convenient pool bath with access from both inside and outside the house is adjacent to the two car garage. Walk to the stores in Wainscott, bike to ocean at Beach Lane or shop in the nearby villages. Easily the best priced new construction with the most to offer south of the highway today.
Traditional White Hallway Design Ideas
14
