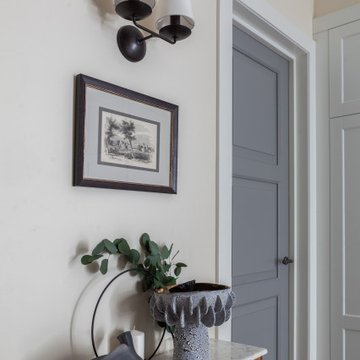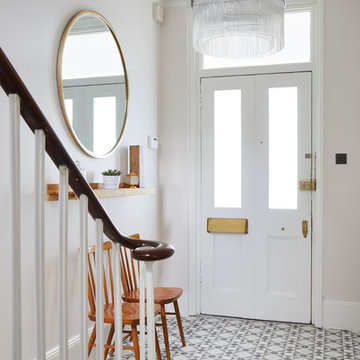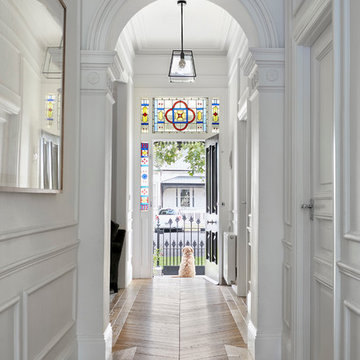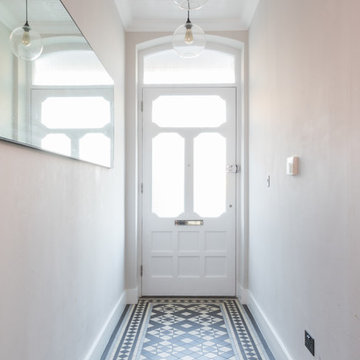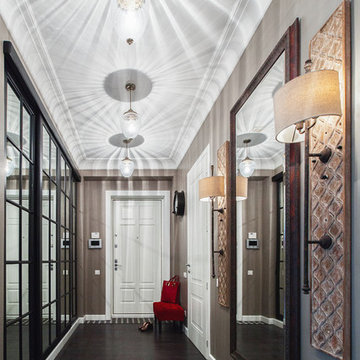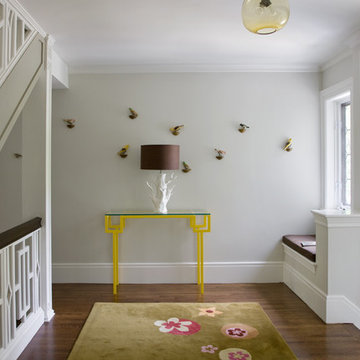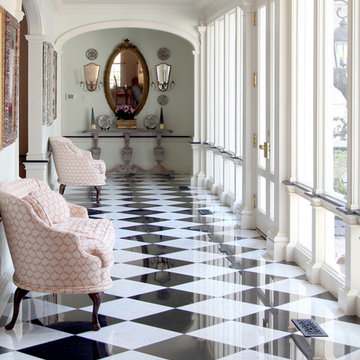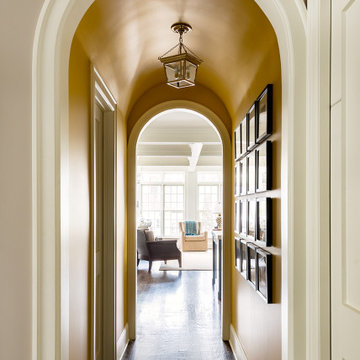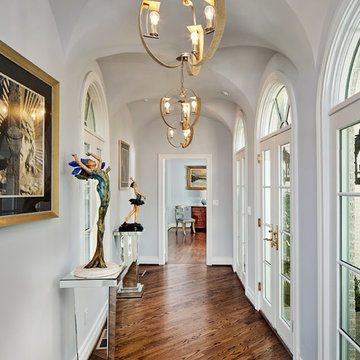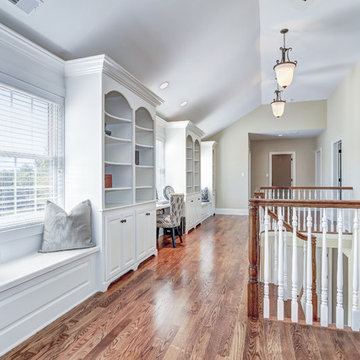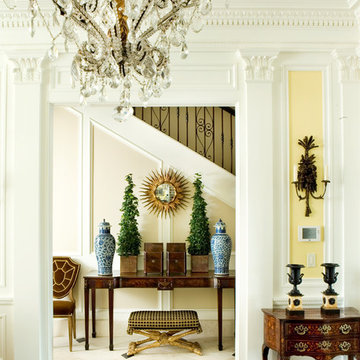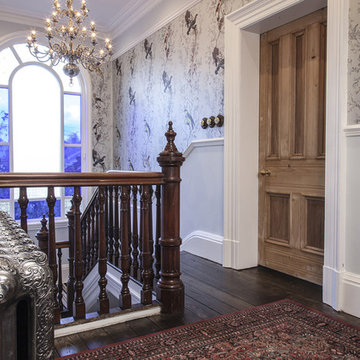Traditional White Hallway Design Ideas
Refine by:
Budget
Sort by:Popular Today
161 - 180 of 5,093 photos
Item 1 of 3
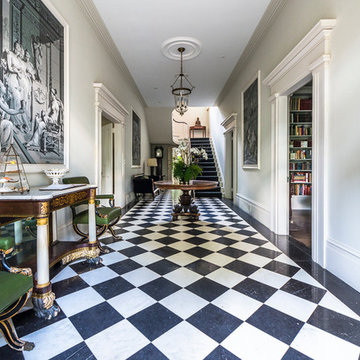
VSI
The 9-acre Mimosa Hall, built circa 1840, is a landmark of neoclassical design with extensive gardens in the vibrant historic district of Roswell, Georgia, 20 miles north of Atlanta. The 6,000-square-foot temple-style home has heart-of-pine floors throughout, a black-and-white marble hall, soaring ceilings, and 10 fireplaces. Famed architect Neel Reid made Mimosa his home in the 1920s, creating a double parlor and designing a long fieldstone driveway and courtyard. The gardens include century-old trees, imposing boxwood hedges, rare specimen trees, stone walls, paths, parterres, a swimming pool, and a 19th Century grist mill refashioned into a barn. In addition, 21 acres of adjoining woods are for sale, one of the few remaining tracts of developable land of its size within walking distance of Roswell’s old town square.
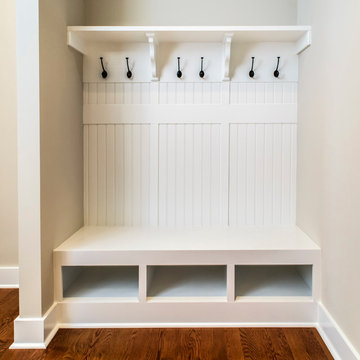
Built-in bench by mudroom entrance of Wellstone Place, a Southern Living house plan. Builder: The Lewes Building Company, Lewes, Delaware. Photo by: Keith Mosher kam photography
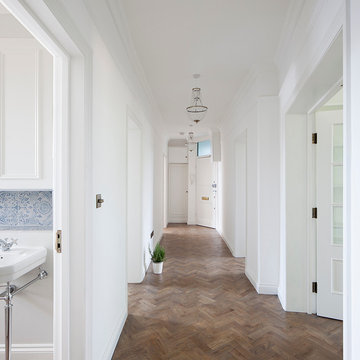
The old parquet was replaced with a new solid block hardwood parquet, sanded, stained and oiled on site.
The original coving was replaced with new coving of a similar, classic design.
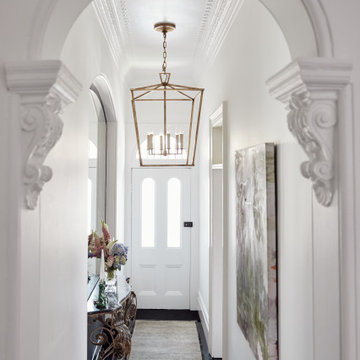
We created a light and bright entry hallway whilst retaining all of the traditional Victorian elements. With the use of paint, colour, and mirror.
Traditional White Hallway Design Ideas
9


