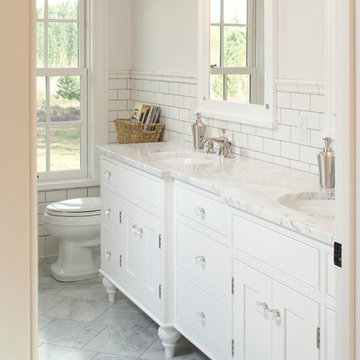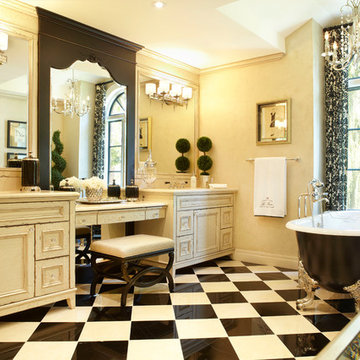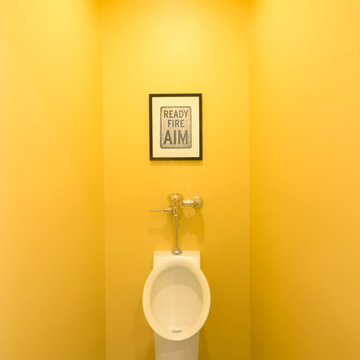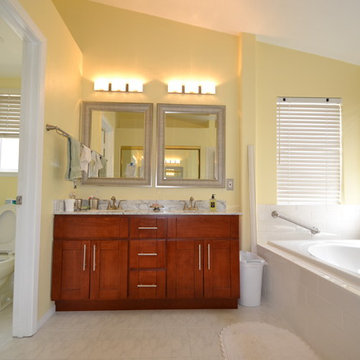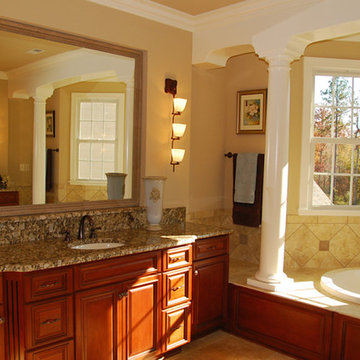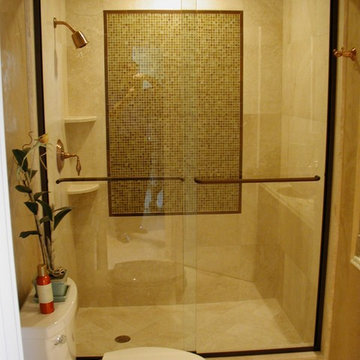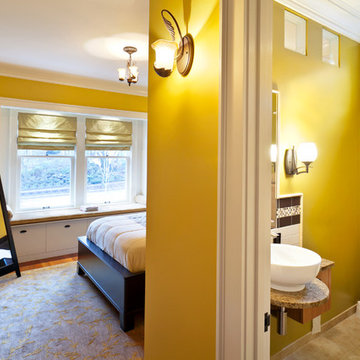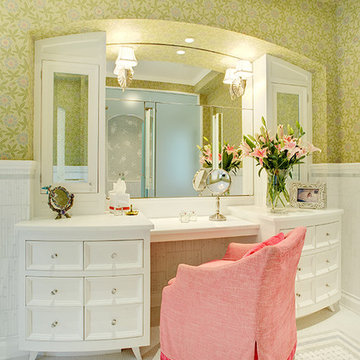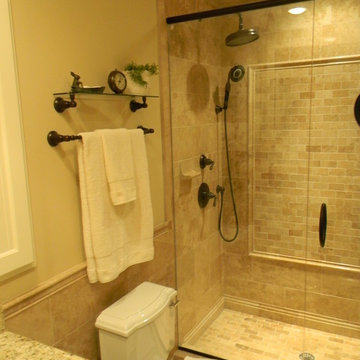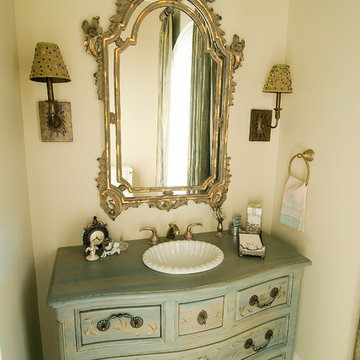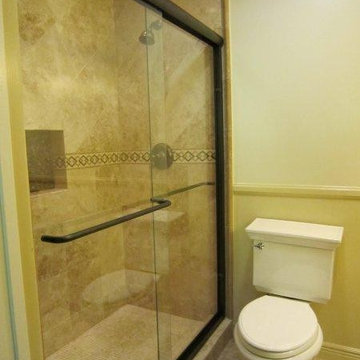Traditional Yellow Bathroom Design Ideas
Refine by:
Budget
Sort by:Popular Today
61 - 80 of 6,115 photos
Item 1 of 3
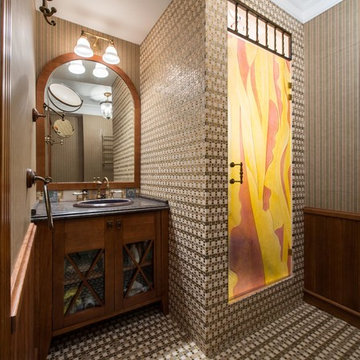
Дверь в душ сделана на заказ в США по моему эскизу. Мойдодыр и стеновые панели сделаны у нас в столярном цеху.
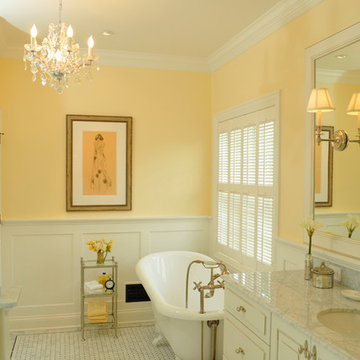
If ever there was an ugly duckling, this master bath was it. While the master bedroom was spacious, the bath was anything but with its 30” shower, ugly cabinetry and angles everywhere. To become a beautiful swan, a bath with enlarged shower open to natural light and classic design materials that reflect the homeowners’ Parisian leanings was conceived. After all, some fairy tales do have a happy ending.
By eliminating an angled walk-in closet and relocating the commode, valuable space was freed to make an enlarged shower with telescoped walls resulting in room for toiletries hidden from view, a bench seat, and a more gracious opening into the bath from the bedroom. Also key was the decision for a single vanity thereby allowing for two small closets for linens and clothing. A lovely palette of white, black, and yellow keep things airy and refined. Charming details in the wainscot, crown molding, and six-panel doors as well as cabinet hardware, Laurent door style and styled vanity feet continue the theme. Custom glass shower walls permit the bather to bask in natural light and feel less closed in; and beautiful carrera marble with black detailing are the perfect foil to the polished nickel fixtures in this luxurious master bath.
Designed by: The Kitchen Studio of Glen Ellyn
Photography by: Carlos Vergara
For more information on kitchen and bath design ideas go to: www.kitchenstudio-ge.com
URL http://www.kitchenstudio-ge.com
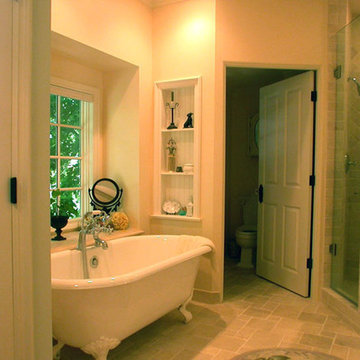
Complete renovation of this master bath and dressing area included adding the bay window bump out with a large marble topped ledge for display and keeping bath time necessities within arm's reach. A pair of bead-board backed niches add more display space. Room for the toilet enclosure was borrowed from a closet in an adjacent bedroom.
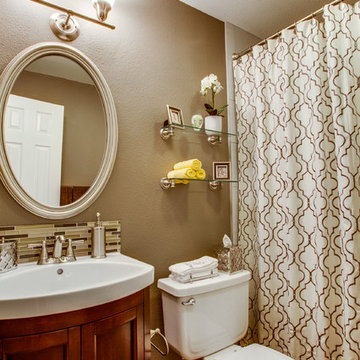
Bathroom designed by Jennifer Manley, Decorating Den Interiors in Forth Worth, Texas
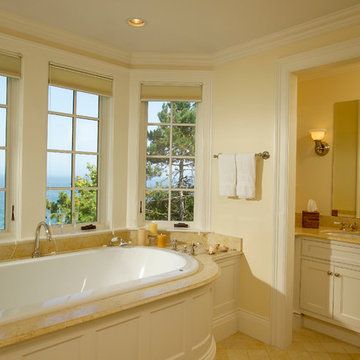
This shingle-style home is one room “deep” throughout, so that every space has views of offshore island and rocky coastline. Casual family living spaces embrace a busy-but-barefoot lifestyle. The bright and welcoming kitchen-dining-living area is the center of the home. Formal rooms flank the front entrance hall, including the living room, interconnected dining room and library-study. Beyond the public area is fully appointed kitchen and butler’s pantry, then the casual family wing with its informal eating area, family room, porch and screened bluestone patio.
Contractor: Carl Anderson, Anderson Contracting Services
Photographer: Dan Gair/Blind Dog Photo, Inc.
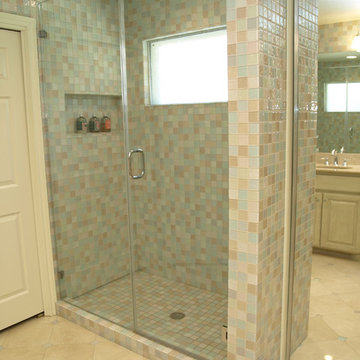
This master bathroom was a challenge. It is so TINY and there was no room to expand it in any direction. So I did all the walls in glass tile (top to bottom) to actually keep it less busy with broken up lines. When you walk into this bathroom it's like walking into a jewerly box. It's stunning and it feels so much bigger too...We added a corner cabinet for more storage and that helped.
The kitchen was entirely enclosed and we opened it up and did the columns in stone to match other elements of the house.
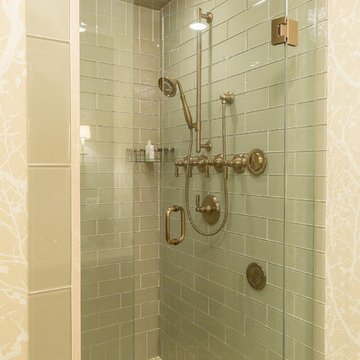
Karissa Van Tassel Photography
The lower level spa bathroom (off the home gym), features all the amenities for a relaxing escape! A large steam shower with a rain head and body sprays hits the spot. Pebbles on the floor offer a natural foot message. Dramatic details; glass wall tile, stone door hardware, wall mounted faucet, glass vessel sink, textured wallpaper, and the bubble ceiling fixture blend together for this striking oasis.
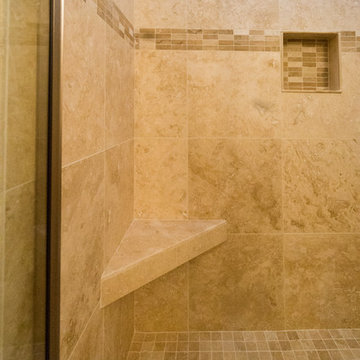
This Carlsbad Master Bathroom Remodel has been updated to give this small master bath an updated look. This bathroom has a spacious walk in shower and shower bench. The countertop is quartz on the warm wood vanity. Photos by John Gerson. www.choosechi.com
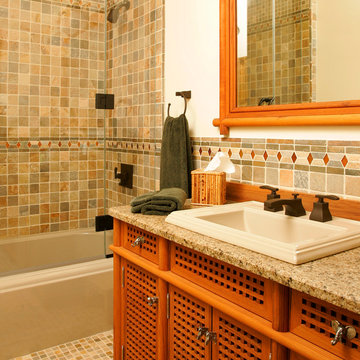
Custom bath. Design-build by Trueblood.
Vanity and mirror are teak. Limestone tiles with marble border insert, granite counter top.
[decor: Delier & Delier]
[photo: Tom Grimes]
Traditional Yellow Bathroom Design Ideas
4


