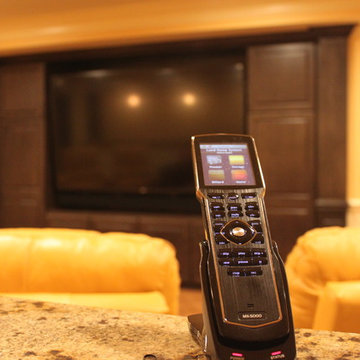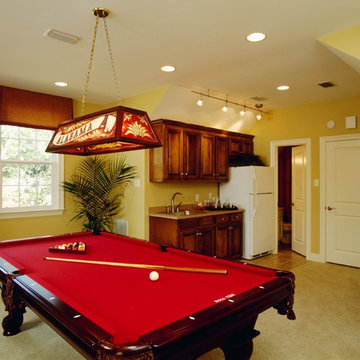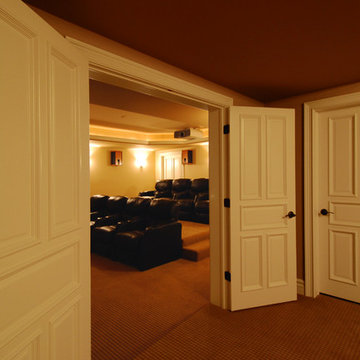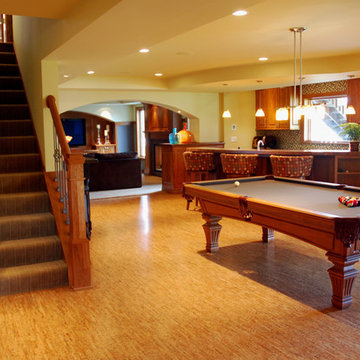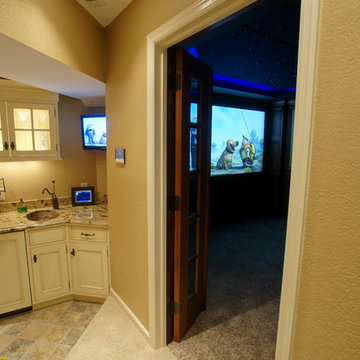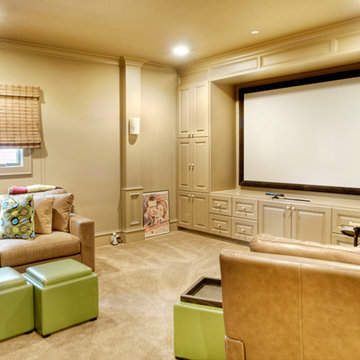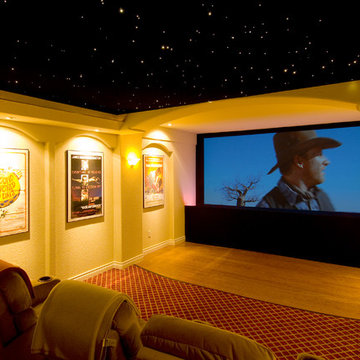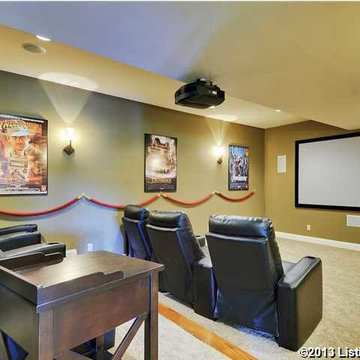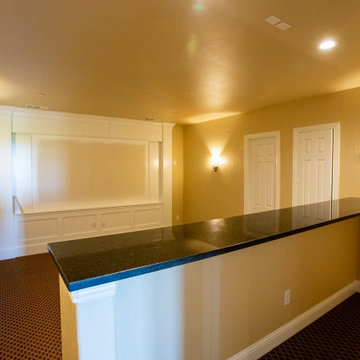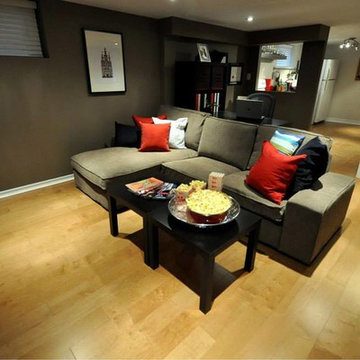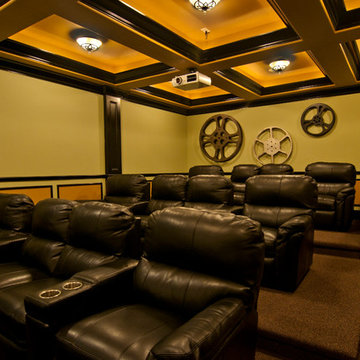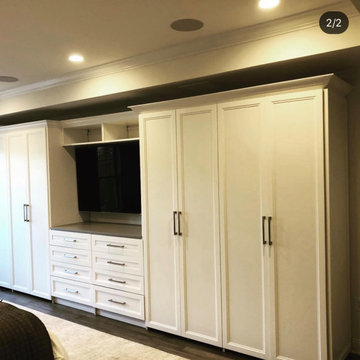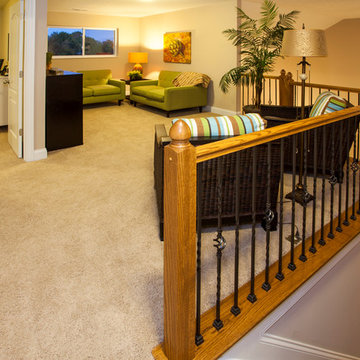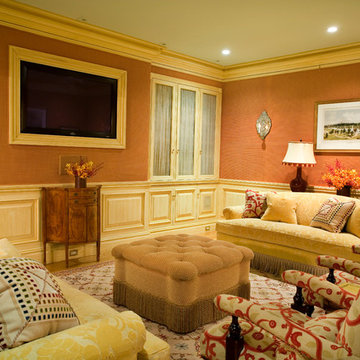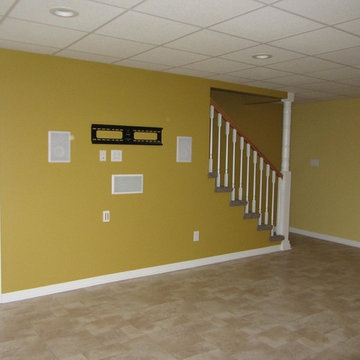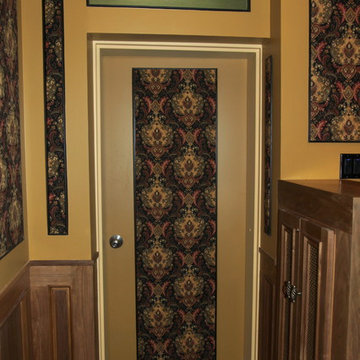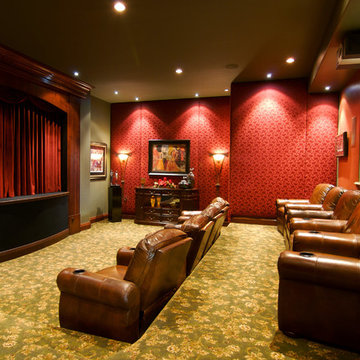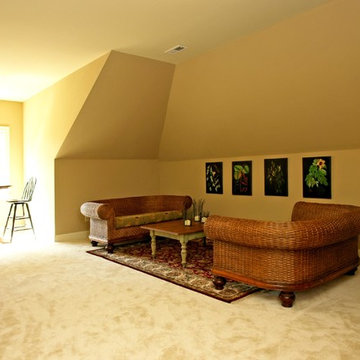Traditional Yellow Home Theatre Design Photos
Refine by:
Budget
Sort by:Popular Today
41 - 60 of 109 photos
Item 1 of 3
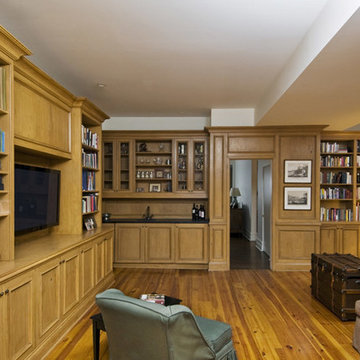
This room was designed to serve multiple purposes for this family. Primarily designed for the man in the house (man cave) it can be used to listen to music, notice the turntable in the foreground or to watch TV on the built in flat screen. In the background you can see he built in wet bar with under counter built in refrigerator. This room also serves as a library. Using pine wood as the principle design element the room is very meticulously detailed using traditional stile and rail wall paneling, applied moldings, chair rail and crown molding. The wall cabinets above the wet bar mix open shelving with cabinet doors that have open woven wire brass mesh.
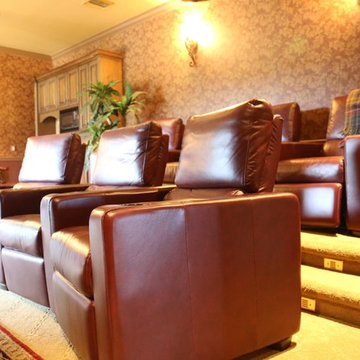
Luxury Home Solutions (www.mylhs.com), Custom Luxury Home Builder and Design & Remodeling in Naples, FL and Fort Myers, FL. Photos by TRK Photography (www.trkphotography.com).
Traditional Yellow Home Theatre Design Photos
3
