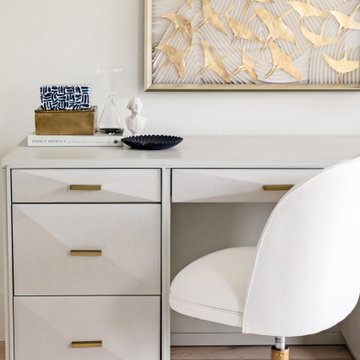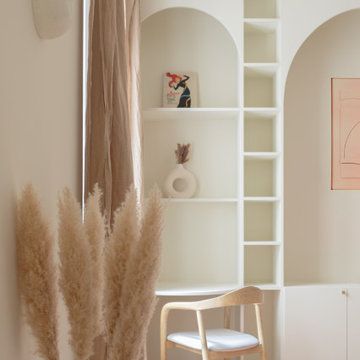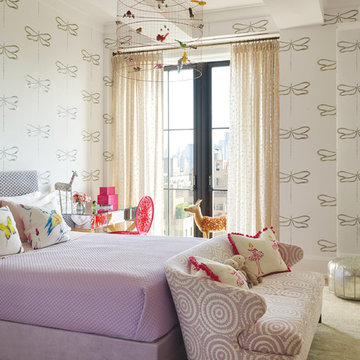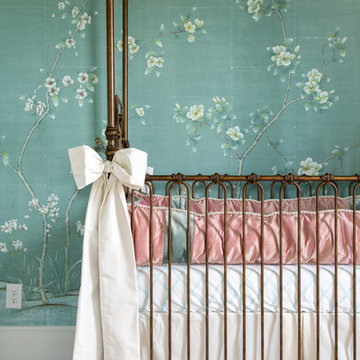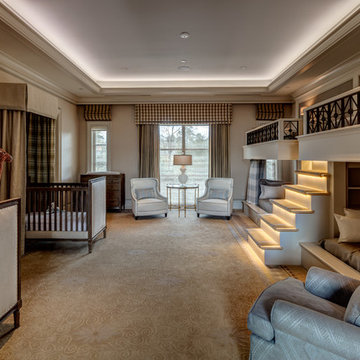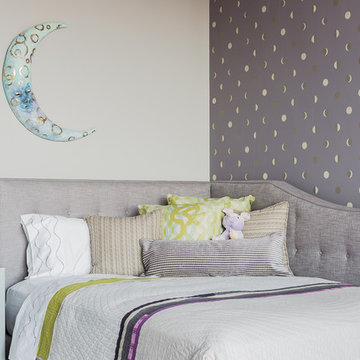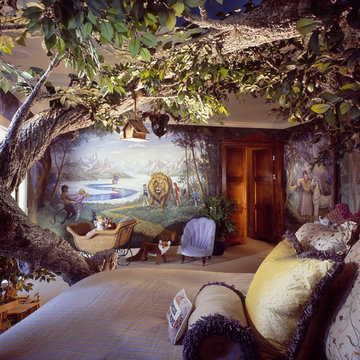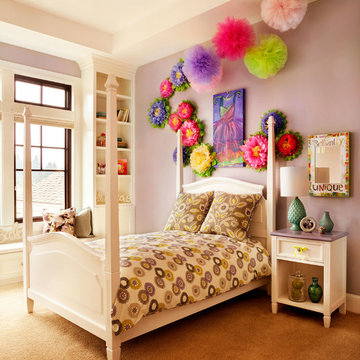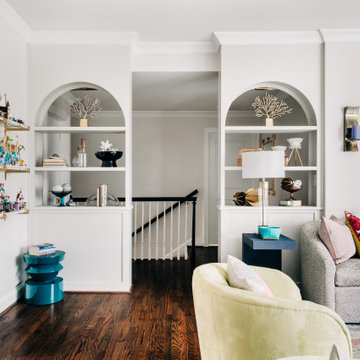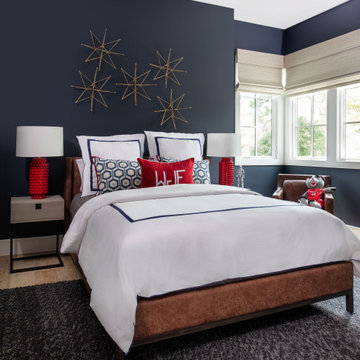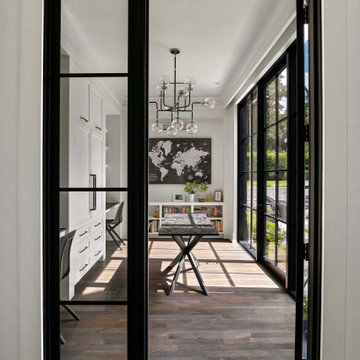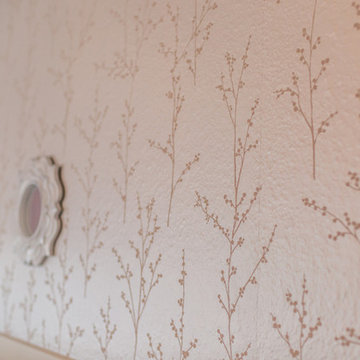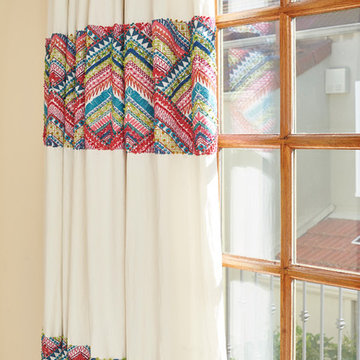Transitional Baby and Kids' Design Ideas
Refine by:
Budget
Sort by:Popular Today
121 - 140 of 573 photos
Item 1 of 3
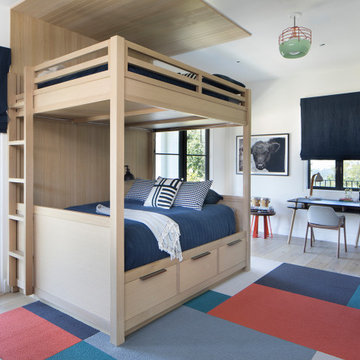
Ann Lowengart Interiors took a dated Lafayette Tuscan-inspired villa and transformed it into a timeless Californian ranch. The 5,045 Sq. Ft gated estate sited on 2.8-acres boasts panoramic views of Mt. Diablo, Briones Regional Park, and surrounding hills. Ann Lowengart dressed the modern interiors in a cool color palette punctuated by moody blues and Hermès orange that are casually elegant for a family with tween children and several animals. Unique to the residence is an indigo-walled library complete with a hidden bar for the adults to imbibe in.
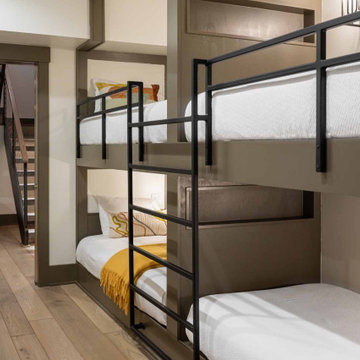
Trail Top is nestled in a secluded, thickly-wooded neighborhood, and its wood and brick facade and low profile blend into the natural surroundings.
The home was built as a private respite from the outside world, as evidenced by the solid wood, windowless doors that grace the entrance.
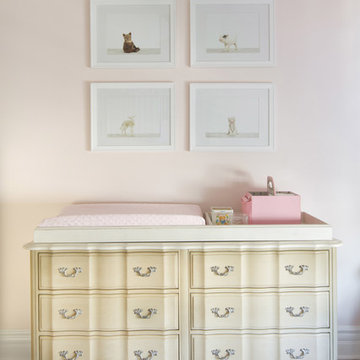
Erika Bierman photography
Soft shades of pastel pink and creamy neutrals layered with many textures adorn this pretty nursery. Parents wanted it to feel serene for their baby and themselves.
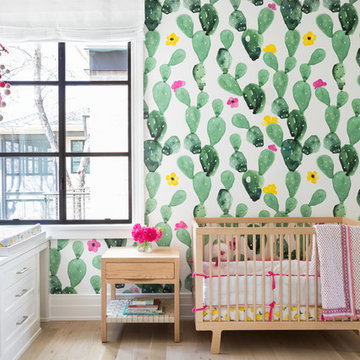
Austin Victorian by Chango & Co.
Architectural Advisement & Interior Design by Chango & Co.
Architecture by William Hablinski
Construction by J Pinnelli Co.
Photography by Sarah Elliott
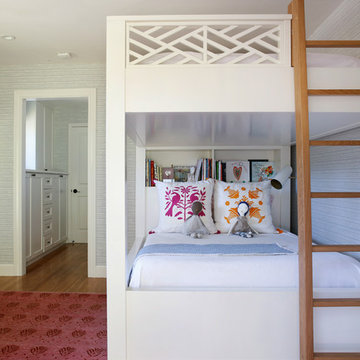
Now client's daughter’s room, this room had been functioning as a second guest bedroom and was ready for a makeover, starting with the wall covering. We were able to keep the existing drapes, and repurpose the giant mirror by painting the frame; thus creating a savings in the budget and enabling the client to choose to indulge in a new high-quality chair, a gorgeous, unique, high-end fabric for the ottoman, by Katie Ridder — and the biggest investment, the custom-designed and hand-built bunk bed by Randall Wilson and Sons.
The rose-colored hand-knotted oriental rug, sourced via PAK is another high-quality piece that had originally been purchased for the daughter’s nursery and transitioned easily to her new room.
A lot of love and time went into designing that custom bed. Especially the detailed railing, the drawer handles, incorporating the bookshelf into the headboard, and the choosing the contrasting wood for the ladder.
The bed will hold its own long into teenage-hood — because sleepovers.
Photo credit: Mo Saito
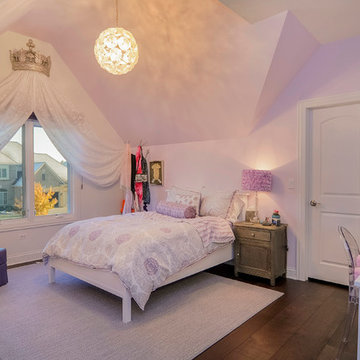
Selections & Design by Shefali Mehta & Kim Stiffle. Portraits of Home by Rachael Ormond.
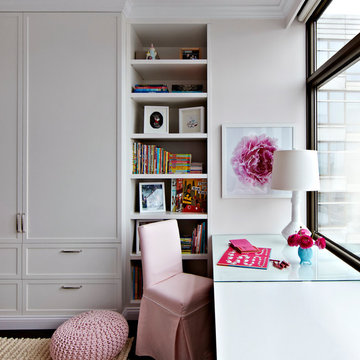
Interior Architecture, Interior Design, Construction Administration, Art Curation, and Custom Millwork, AV & Furniture Design by Chango & Co.
Photography by Jacob Snavely
Featured in Architectural Digest
Transitional Baby and Kids' Design Ideas
7


