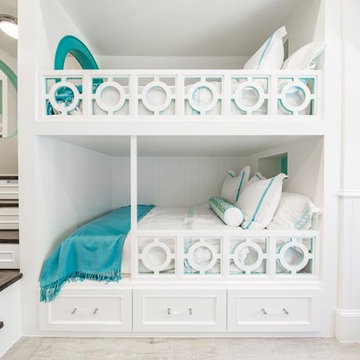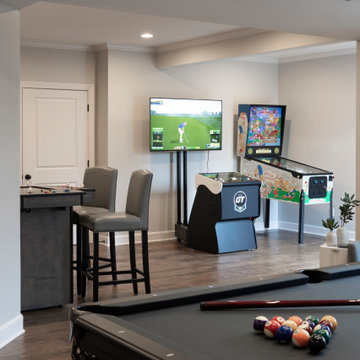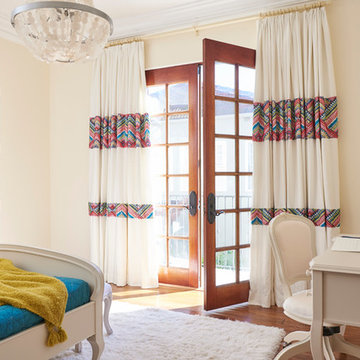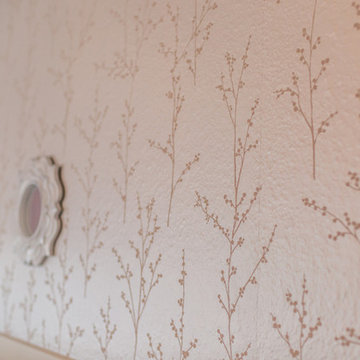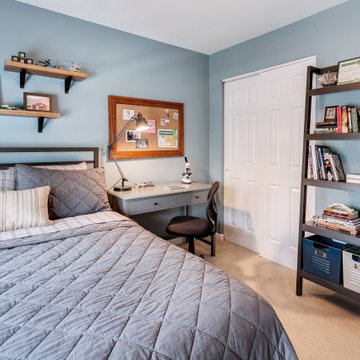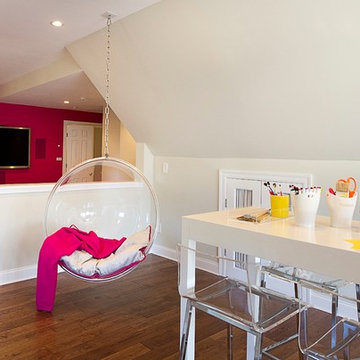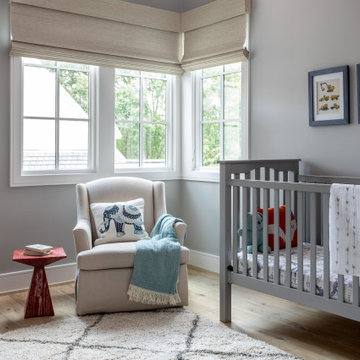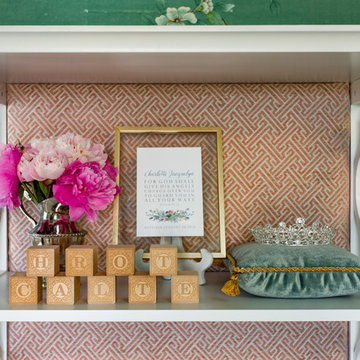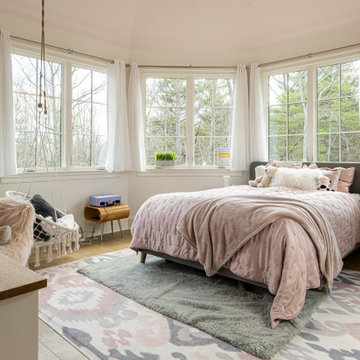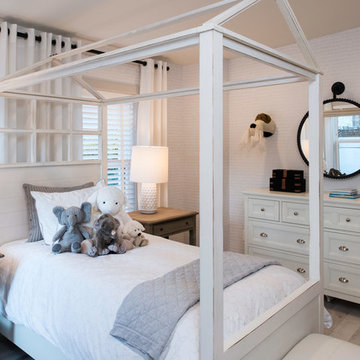Transitional Baby and Kids' Design Ideas
Refine by:
Budget
Sort by:Popular Today
161 - 180 of 572 photos
Item 1 of 3
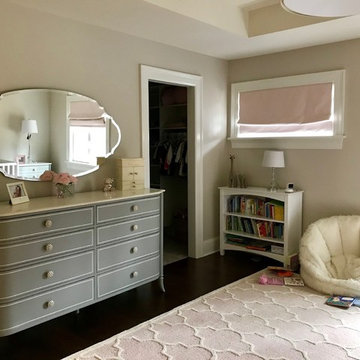
We had so much fun decorating this space. No detail was too small for Nicole and she understood it would not be completed with every detail for a couple of years, but also that taking her time to fill her home with items of quality that reflected her taste and her families needs were the most important issues. As you can see, her family has settled in.
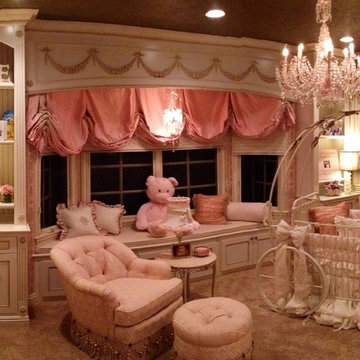
Princess Fairy Nursery designed for a newborn in Los Angeles Area. Home owner asked to create a Cinderella fantasy bedroom with the main color of pink, damask wall coverings, and a room that could be transitioned in to teenagers dream bedroom in the future.
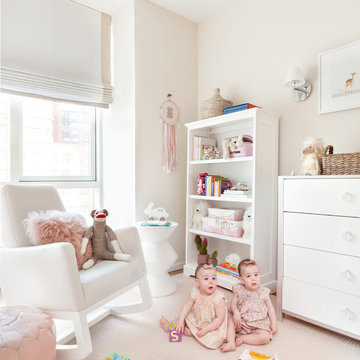
Frankie and Ruby enjoying their nursery space!
photo credits to Regan Wood Photography
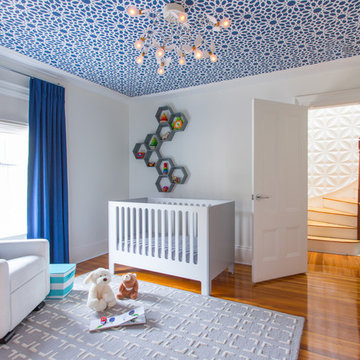
The nursery is a study in bold geometry with Moroccan-style wallpaper on the ceiling, honeycomb wall shelves, and repeating squares in the rug and bookcase. The glider is the perfect spot to read a story and snuggle. Custom blackout draperies and roman shades keep the light in control for nap time.
Photo: Eric Roth
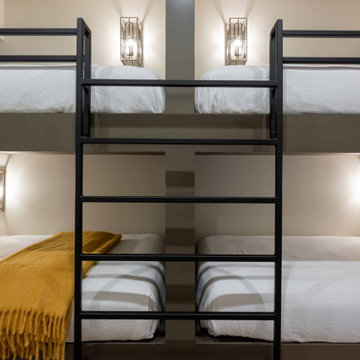
This home is a great example of longevity, because it embodies the idea in its fullest sense. Like all of our homes, it’s designed for aging in place, with tons of accessibility upgrades–including an elevator–so that the homeowner can live out all of his days in the comfort of his own home.
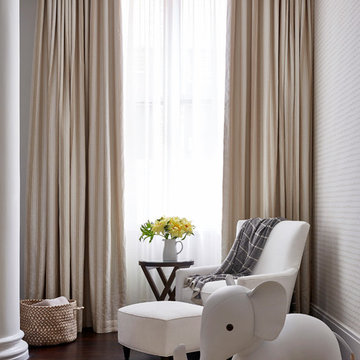
Interior Design, Interior Architecture, Custom Millwork & Furniture Design, AV Design & Art Curation by Chango & Co.
Photography by Jacob Snavely
Featured in Architectural Digest: "A Modern New York Apartment Awash in Neutral Hues"
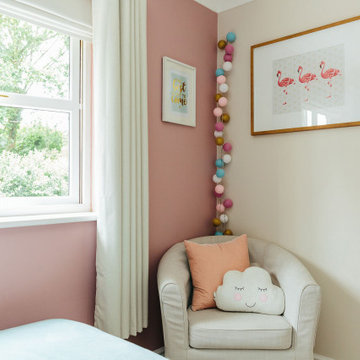
This timeless, plush, children's bedroom is great for that awkward age where children are growing into teens and want something still child friendly but not babyish!
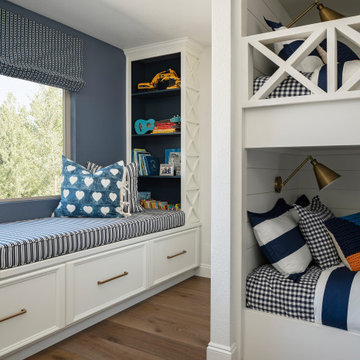
The goal of this extensive remodel was to bring a home that was distinctly 80s into the present. Our clients were an active family with three rambunctious, growing boys. Durability and practicality were high priorities. The homeowners wanted to create a space where both adults and children were at home, and that included feminine touches for Mom. We knew they’d need storage and space to play, so we transformed the formal dining room into a dedicated playroom with plenty of built-ins for toys, puzzles, books, and board games. We took two impractical spaces and removed the center wall, creating a bunk room that feels fort-like and imaginative. For the parents, we created a haven in their primary suite with a proper sitting area surrounding a fireplace as well as a shower/bath wet room. New front doors and window treatments were installed to enhance the natural light and complement the much-improved aesthetic.
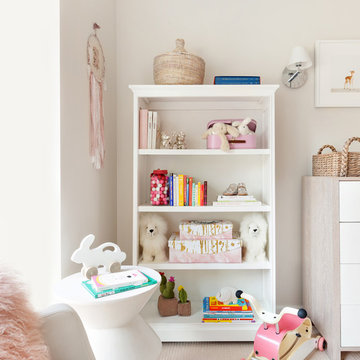
Restoration Hardware bookcase beautifully styled with decorative accessories and books
photo credits to Regan Wood Photography
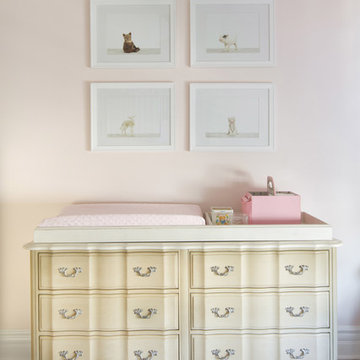
Erika Bierman photography
Soft shades of pastel pink and creamy neutrals layered with many textures adorn this pretty nursery. Parents wanted it to feel serene for their baby and themselves.
Transitional Baby and Kids' Design Ideas
9


