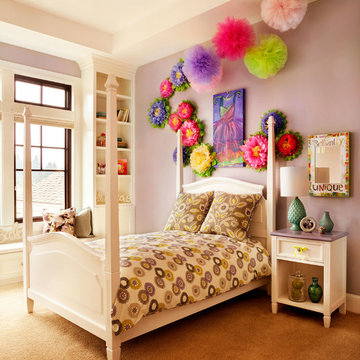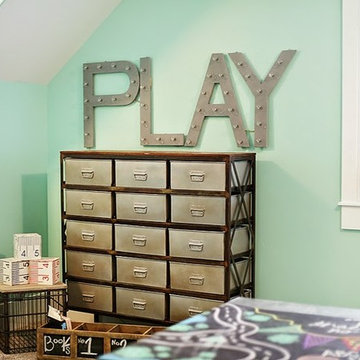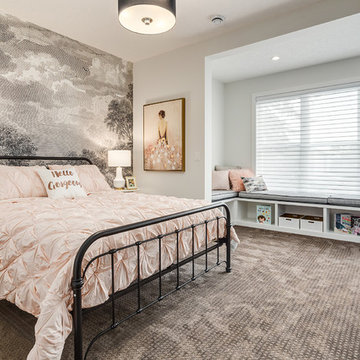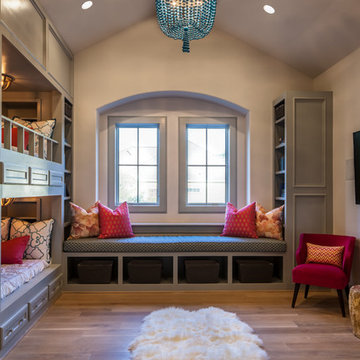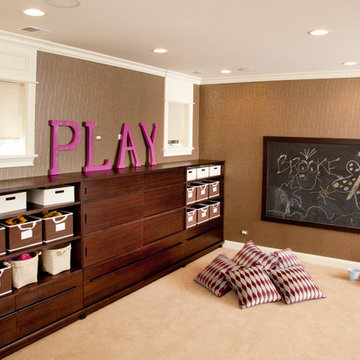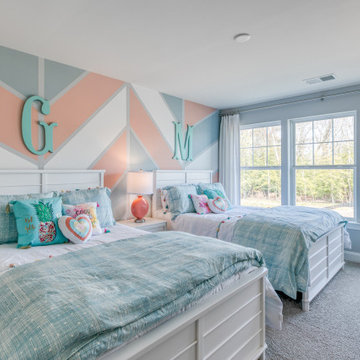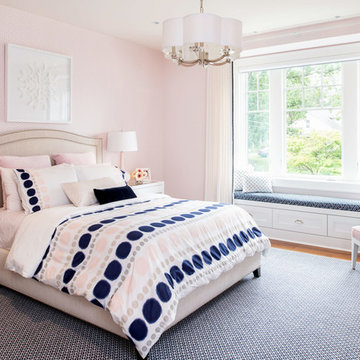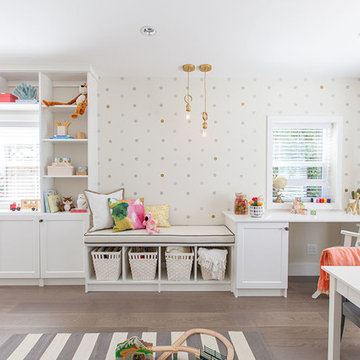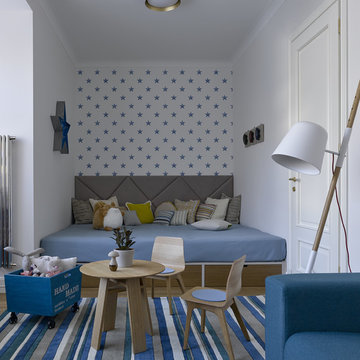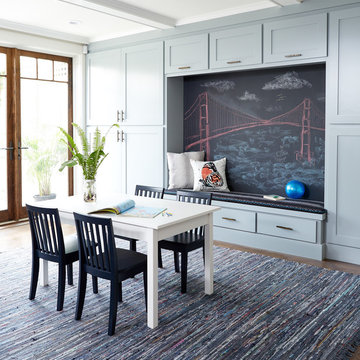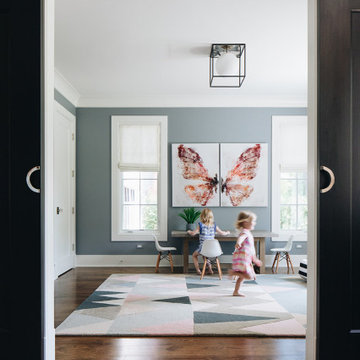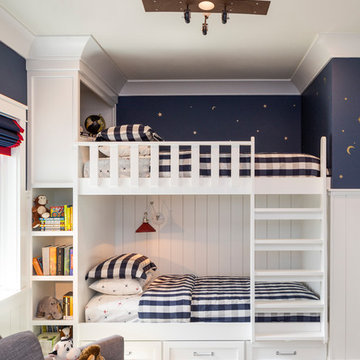Transitional Baby and Kids' Design Ideas
Refine by:
Budget
Sort by:Popular Today
61 - 80 of 2,044 photos
Item 1 of 3
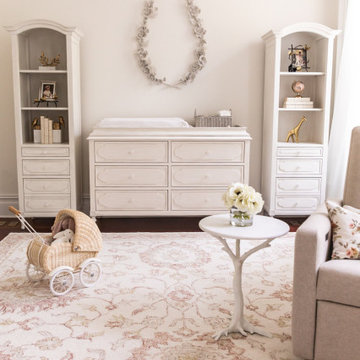
The floral and garden motif is repeated multiple times throughout the room with the Bijou tree branch accent table, wall decors, and accent picture frames. Overall, we followed the architectural style of the space itself and Jenny’s personal design taste to create a whimsical French Country dream nursery for her baby.
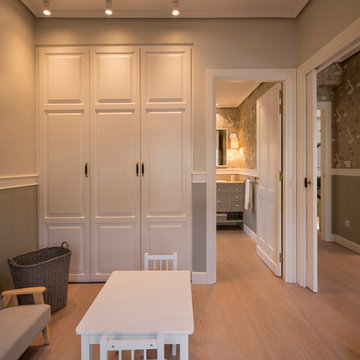
Proyecto de interiorismo, dirección y ejecución de obra: Sube Interiorismo www.subeinteriorismo.com
Fotografía Erlantz Biderbost
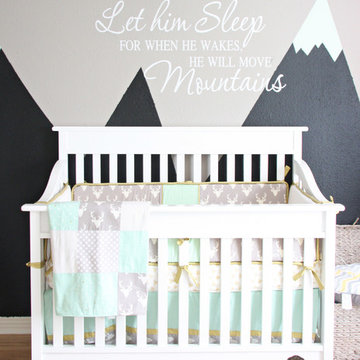
This modern/contemporary crib showcases the Woodland Deer Baby Bedding in just the right way. The white crib against the gray mountain wall is amazing and very on trend with the woodland theme. The mountains were painted using chalk paint.
Photo Credit: Katy Mimari
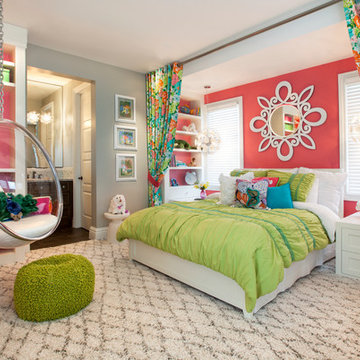
This one-of-a-kind girl's room is the perfect mix of color and function. We added playful elements, along with storage and shelving to keep everything organized. Bright patterns and textures makes this room fun and inviting!
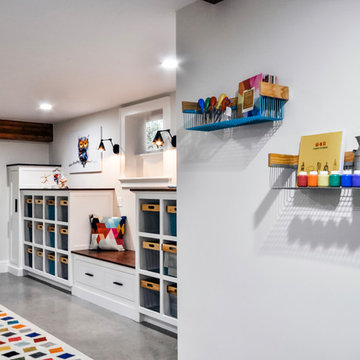
Playroom & craft room: We transformed a large suburban New Jersey basement into a farmhouse inspired, kids playroom and craft room. Kid-friendly custom millwork cube and bench storage was designed to store ample toys and books, using mixed wood and metal materials for texture. The vibrant, gender-neutral color palette stands out on the neutral walls and floor and sophisticated black accents in the art, mid-century wall sconces, and hardware. The addition of a teepee to the play area was the perfect, fun finishing touch!
This kids space is adjacent to an open-concept family-friendly media room, which mirrors the same color palette and materials with a more grown-up look. See the full project to view media room.
Photo Credits: Erin Coren, Curated Nest Interiors
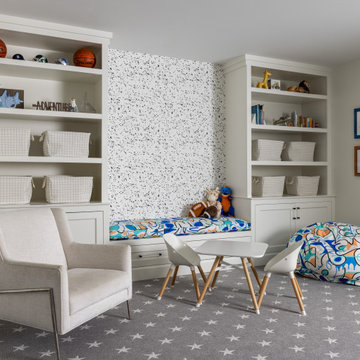
This transitional playroom and sports area was created in the lower level as an area where the kids can grow. While this photo shows the carpeted area, the other half of the playroom is laid with vinyl flooring and has basketball hoops on either end.
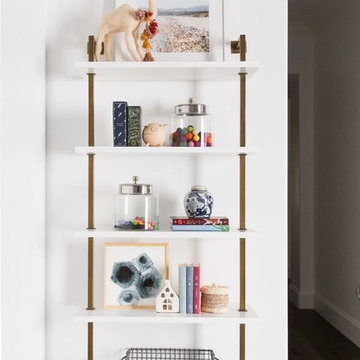
Shop the Look, See the Photo Tour here: https://www.studio-mcgee.com/studioblog/2018/3/16/calabasas-remodel-kids-reveal?rq=Calabasas%20Remodel
Watch the Webisode: https://www.studio-mcgee.com/studioblog/2018/3/16/calabasas-remodel-kids-rooms-webisode?rq=Calabasas%20Remodel
Transitional Baby and Kids' Design Ideas
4


