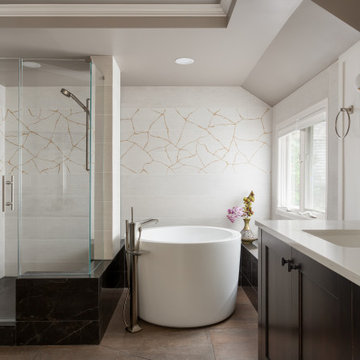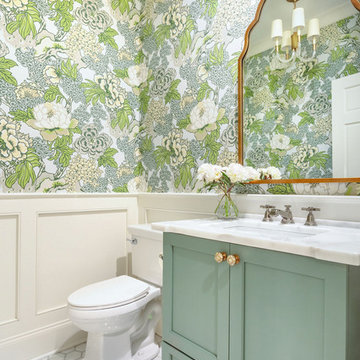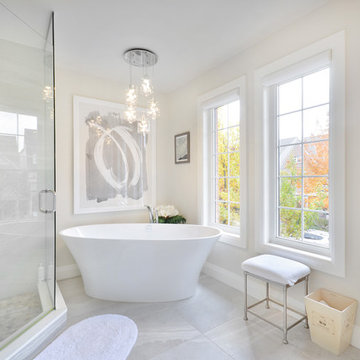Transitional Bathroom Design Ideas
Refine by:
Budget
Sort by:Popular Today
121 - 140 of 389,296 photos

Simplifying the room included re-planning the ceiling over the tub and shower. Previously it was a small dropped soffit over the shower with a large angled section looming over the window. We minimized the angled section as much as possible, then extended the soffit all the way across the room. Now the kintsugi tile detail captures our interest and, of course, that natural light is magnificent. The platforms are polished porcelain tile, but the shower floor is the same tile in a matte finish. Don't tell anybody, but we've used both Kohler and Brizo fitings in the room! Notice the floor tile detail again -- you'll see this more clearly in an upcoming photo.
Find the right local pro for your project

Hidden storage is the perfect solution in a small bathroom space. Tucked behind the beautiful wainscoting adds a ton of space to store things!

Remodeled Powder room with marble hexagon floor tile, floral chinoiserie wallpaper, wainscoting, and custom vanity.

When Casework first met this 550 square foot attic space in a 1912 Seattle Craftsman home, it was dated and not functional. The homeowners wanted to transform their existing master bedroom and bathroom to include more practical closet and storage space as well as add a nursery. The renovation created a purposeful division of space for a growing family, including a cozy master with built-in bench storage, a spacious his and hers dressing room, open and bright master bath with brass and black details, and a nursery perfect for a growing child. Through clever built-ins and a minimal but effective color palette, Casework was able to turn this wasted attic space into a comfortable, inviting and purposeful sanctuary.

Beautiful black double vanity paired with a white quartz counter top, marble floors and brass plumbing fixtures.

This stunning master bath remodel is a place of peace and solitude from the soft muted hues of white, gray and blue to the luxurious deep soaking tub and shower area with a combination of multiple shower heads and body jets. The frameless glass shower enclosure furthers the open feel of the room, and showcases the shower’s glittering mosaic marble and polished nickel fixtures. The separate custom vanities, elegant fixtures and dramatic crystal chandelier give the room plenty of sparkle.
Transitional Bathroom Design Ideas

Small Brooks Custom wood countertop and a vessel sink that fits perfectly on top. The counter top was made special for this space and designed by one of our great designers to add a nice touch to a small area.
Photos by Chris Veith.
7














