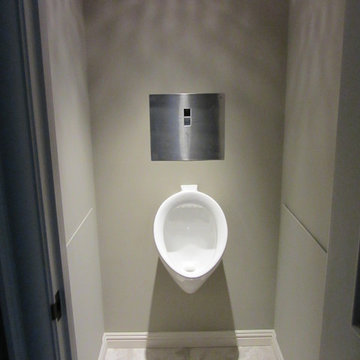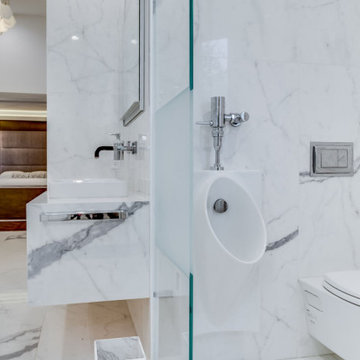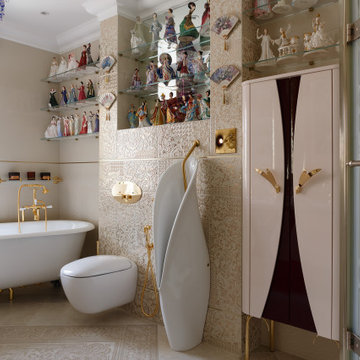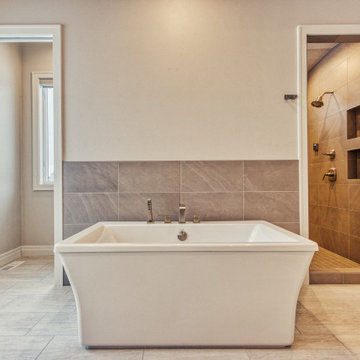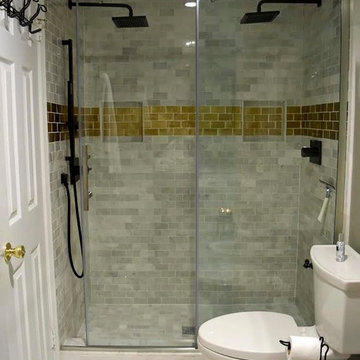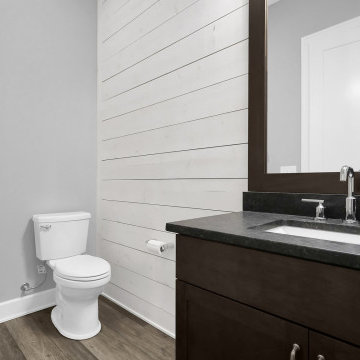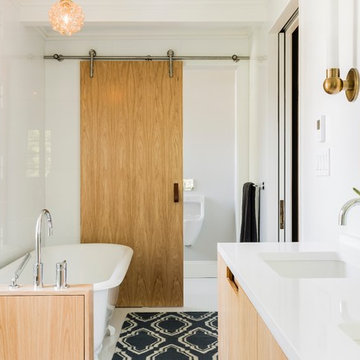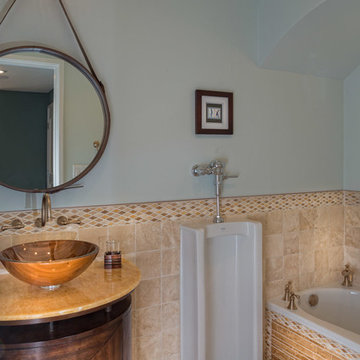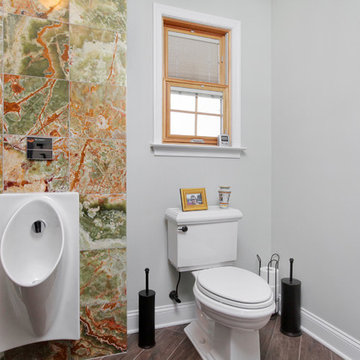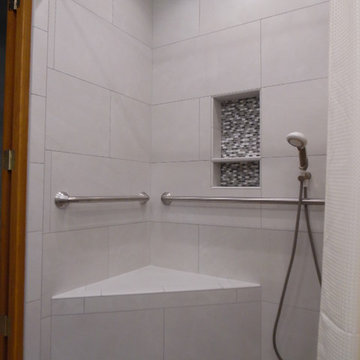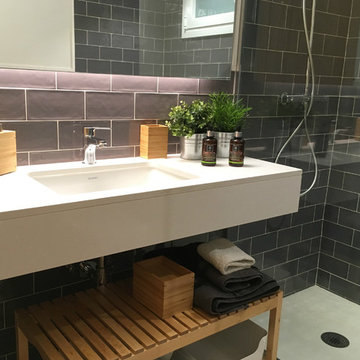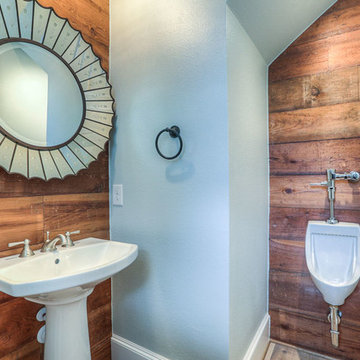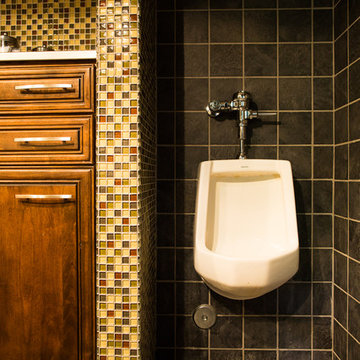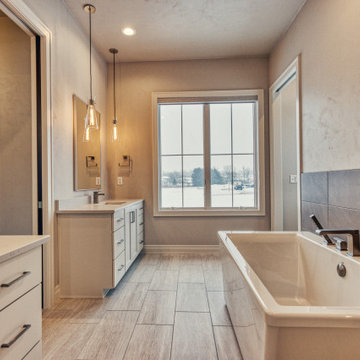Transitional Bathroom Design Ideas with an Urinal
Refine by:
Budget
Sort by:Popular Today
1 - 20 of 114 photos
Item 1 of 3
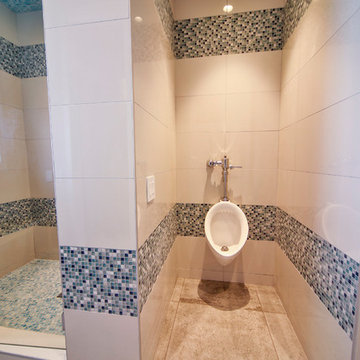
The boys' shared bathroom, showing the urinal and tile detail.
Photo - FCS Photos
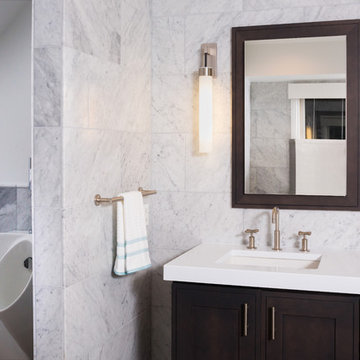
Master Bathroom Remodel
Photography by Mallory Olenius http://www.malloryolenius.com
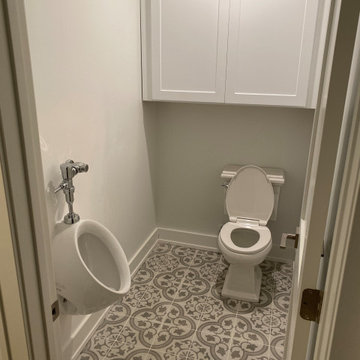
Mater bath renovation. All new Master Suite with his/her closets, large master bath with walk-in shower and separate toilet room (with urinal). Spacious bedroom centered under the homes existing roof gable - accentuating the new space in the existing architecture.
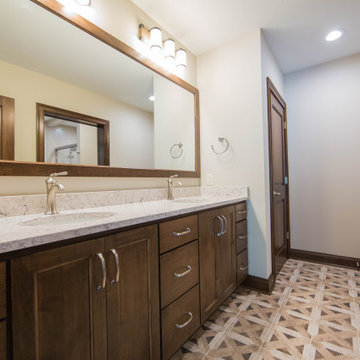
A full bath in the basement serves the additional family room and a third guest bedroom.
Transitional Bathroom Design Ideas with an Urinal
1



