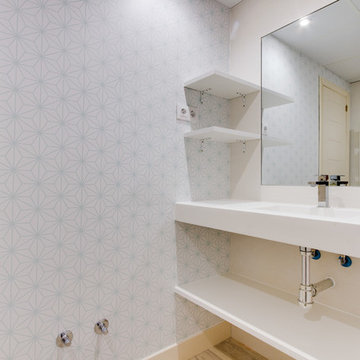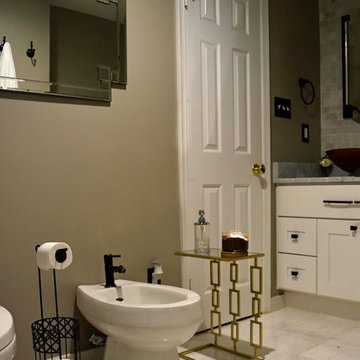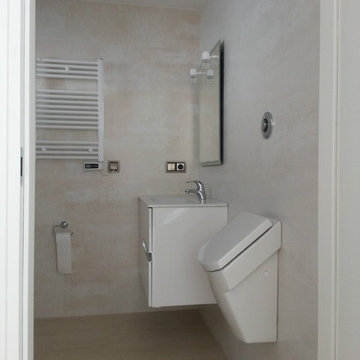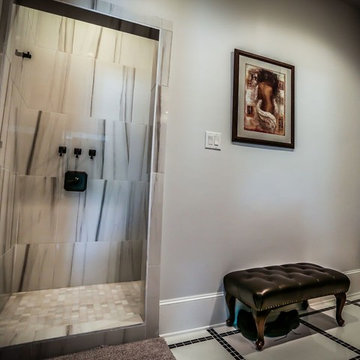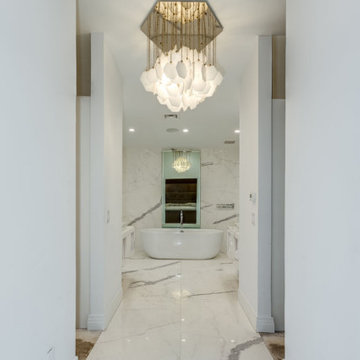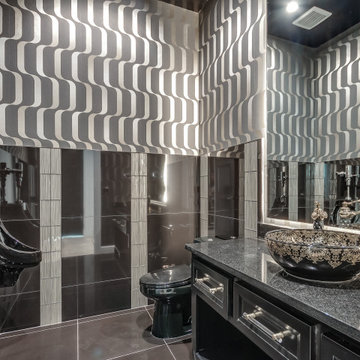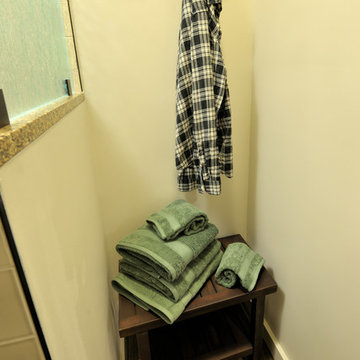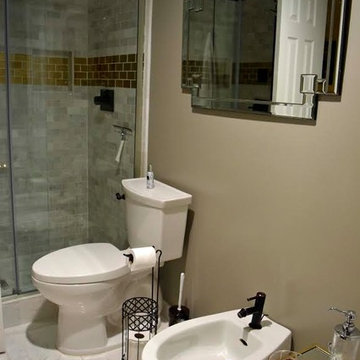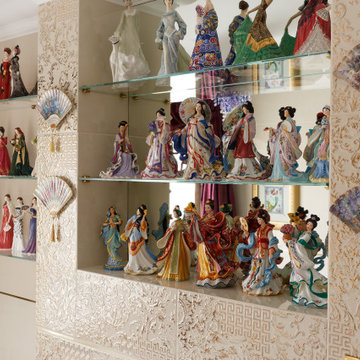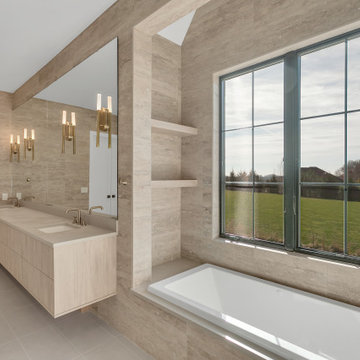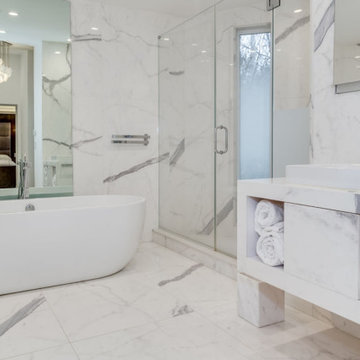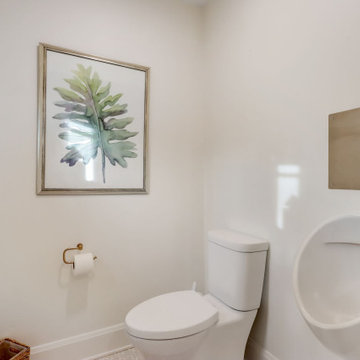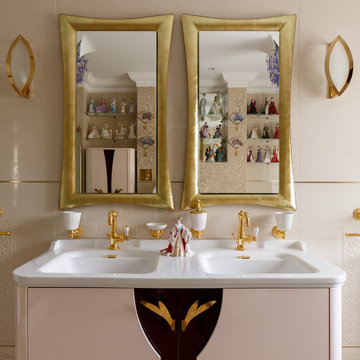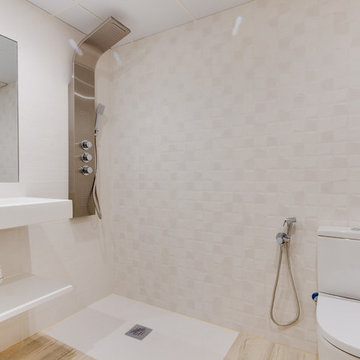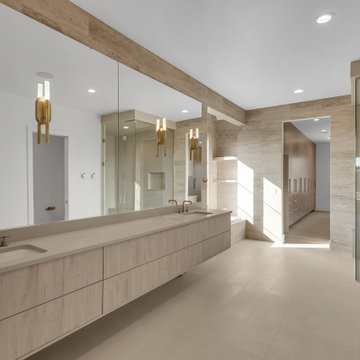Transitional Bathroom Design Ideas with an Urinal
Refine by:
Budget
Sort by:Popular Today
61 - 80 of 114 photos
Item 1 of 3
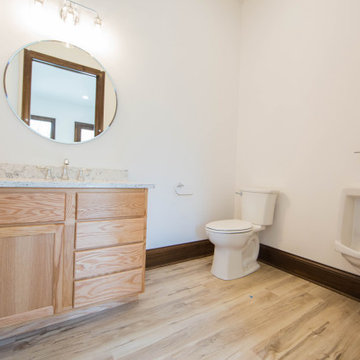
A dedicated powder room for the owner's wood shop features a urinal and standard toilet.
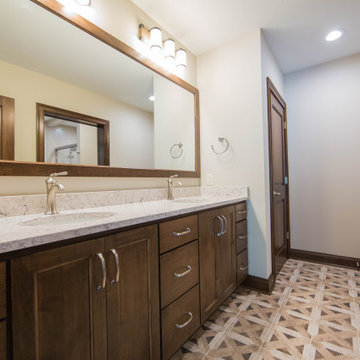
A full bath in the basement serves the additional family room and a third guest bedroom.
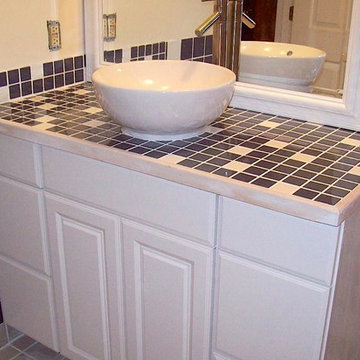
This bath was gutted to the studs,all new everything floor to ceiling with new vanity ,lots of custom ceramic tiles.ceramic floor to ceiling in shower stall ,lights,stool & medicine cabinet
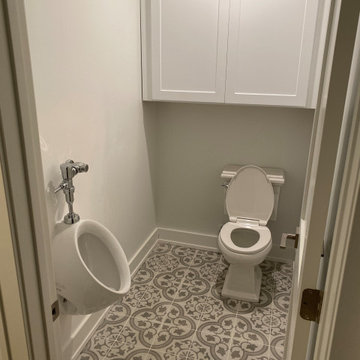
Mater bath renovation. All new Master Suite with his/her closets, large master bath with walk-in shower and separate toilet room (with urinal). Spacious bedroom centered under the homes existing roof gable - accentuating the new space in the existing architecture.
Transitional Bathroom Design Ideas with an Urinal
4


