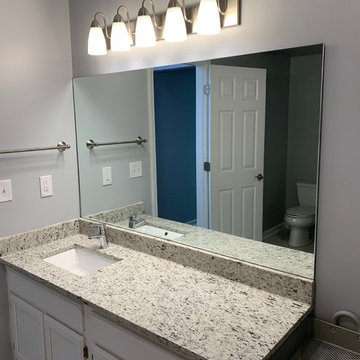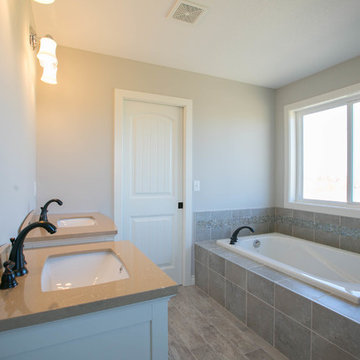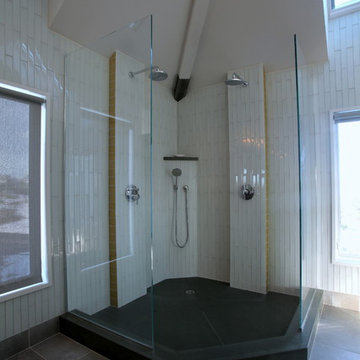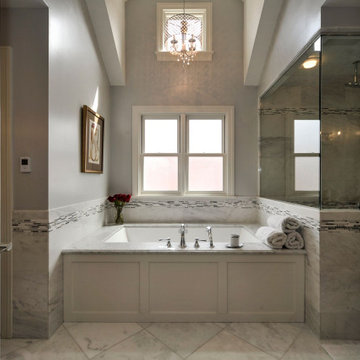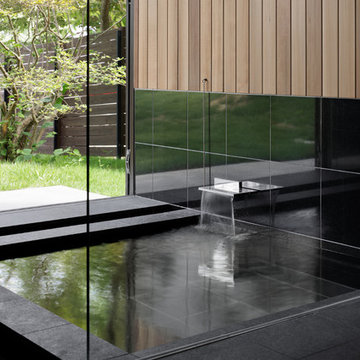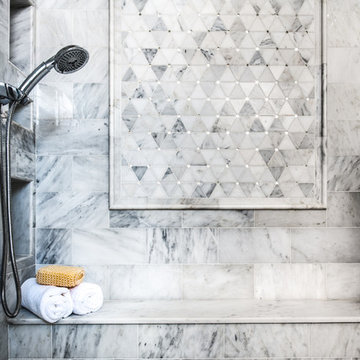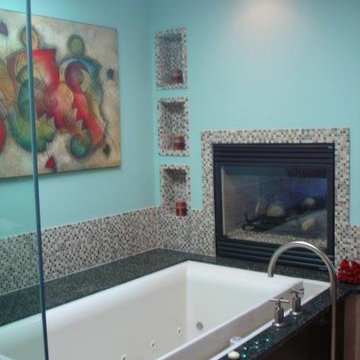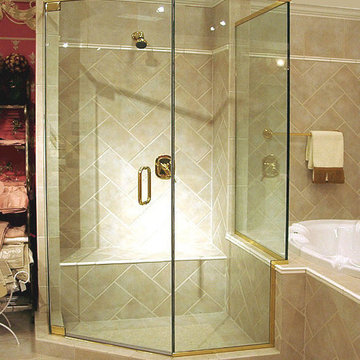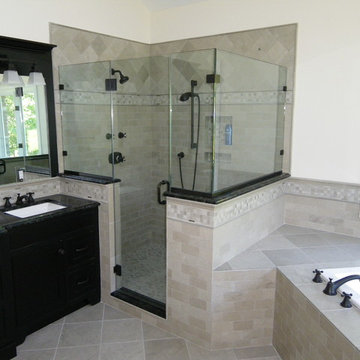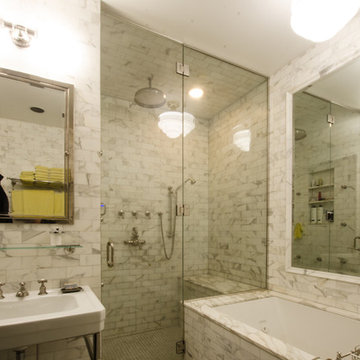Transitional Bathroom Design Ideas with a Hot Tub
Refine by:
Budget
Sort by:Popular Today
181 - 200 of 614 photos
Item 1 of 3
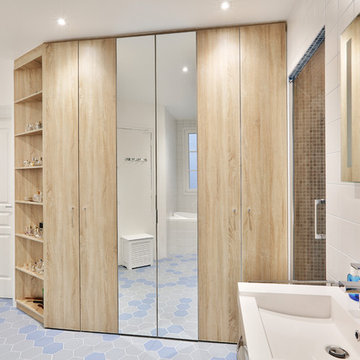
Côté porte d'entrée de cette superbe salle de bain, un magnifique meuble réalisé sur-mesure, avec des étagères d'angle pour rendre l'arrivée plus ergonomique, et des portes moitié bois, moitié miroir, pour faire deux-en-un et permettre du rangement.
https://www.nevainteriordesign.com/
Lien Magazine
Jean Perzel : http://www.perzel.fr/projet-bosquet-neva/
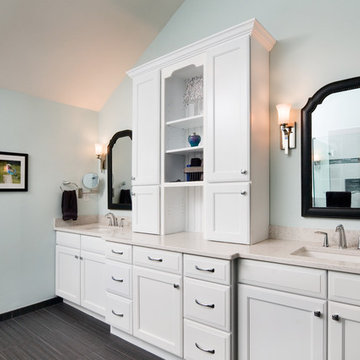
Our clients love their large his and her vanity because of the ample storage it offers. With a place to store everything, their counters are no longer cluttered. In particular, they find the hidden electrical receptacles in the cabinets to be ideal for keeping hair dryers and toothbrush chargers handy, but hidden from sight. Another hidden feature of this vanity is an under cabinet laundry hamper. Given its many amenities, this bathroom is as functional as it is fabulous.
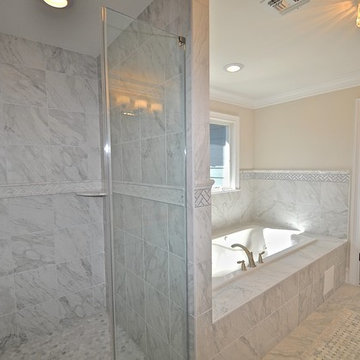
Master Bath at 1258 Summit Ave., Westfield, NJ Constructed by Gialluisi Custom Homes Sold by Virginia Garcia/Coldwell Banker
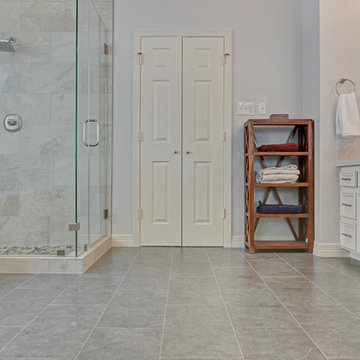
Full bathroom remodel. Grey floors and light brown shower walls. Pebble shower floor tile. Beautiful frame less shower door.
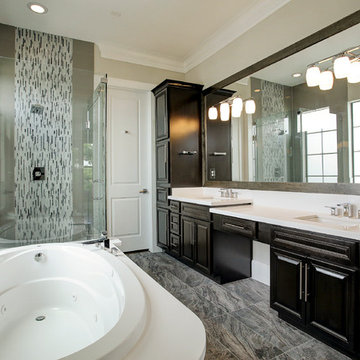
CARNEGIE HOMES
Features
•Award-winning Builder
•Striking French Imperial Architecture
•European boutique hotel like ambiance
•Red Oak hardwood flooring
•Gourmet kitchen with large island
•Carrara white marble accents
•High-end Energy Star appliances
•Wrought Iron Balconies
•Luxurious Hollywood-style bathroom
•4th Floor Covered Balcony with Incredible Views
•Pre-wired for alarm system
•High-efficiency HVAC
•Insulated Low-E windows
•Energy Star/Reflective Roof
•Energy Star Qualified Home
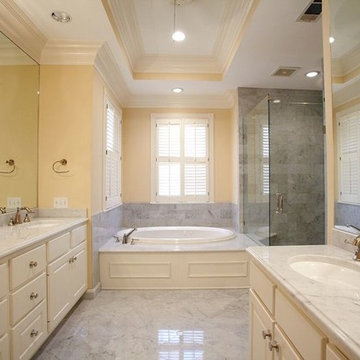
Master bathroom crafted out of Carrara marble walls floors showers and counter tops, with a polished nickel faucets and plumbing fixtures.
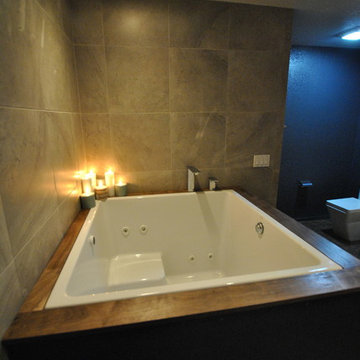
Homeowners wanted a jetted tub for 2 as well as a shower space with multiple shower heads. This design includes a creative use of metal on the vanity and the tub surround, a gigantic jetted tub for 2, a great showering space with a bath bar and an overhead rain shower, double vanity, contemporary toilet, privacy glass shower enclosure (glass fogs for privacy with the flip of a switch), and an infrared privacy wall which heats the entire room.
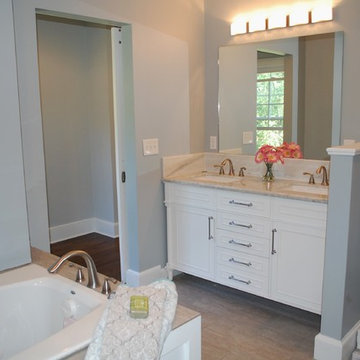
Rooms were reconfigured to create an owners suite thus allowing this ensuite bathroom. Fabulous double vanity, jetted tub and a unique way to utilize the space to fit a custom shower
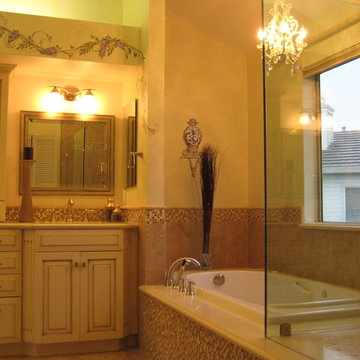
Caesarstone Counter top, Clipped Corner Cabinet, Fluted Detailed, Framed Mirror, Glass Mosaic Backsplash, Porcelain Tile Floor, Sconces, Tower Cabinet, White Maple with Glazing
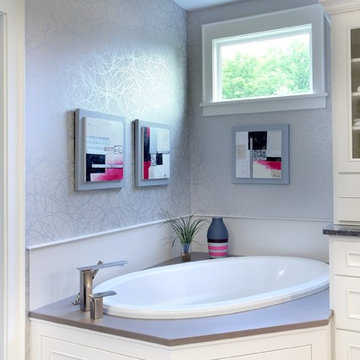
Custom Concrete Bath Tub Surround. Color is Chelsea Gray.
See more of our work at www.hardtopix.com.
Photo by M-Buck Studio
Transitional Bathroom Design Ideas with a Hot Tub
10


