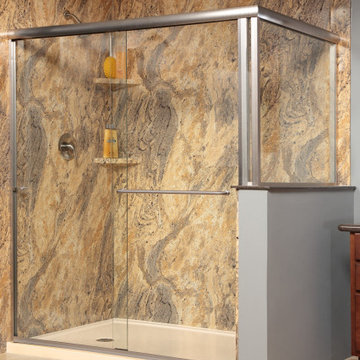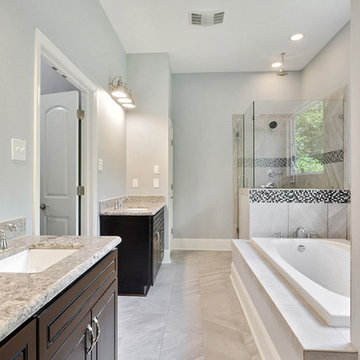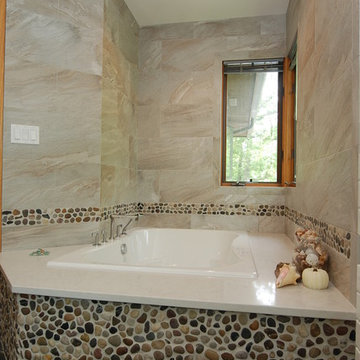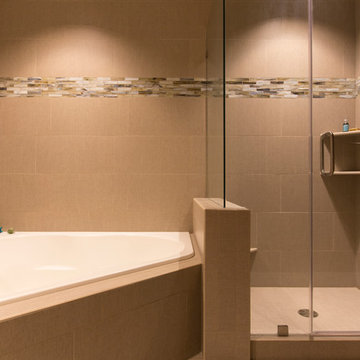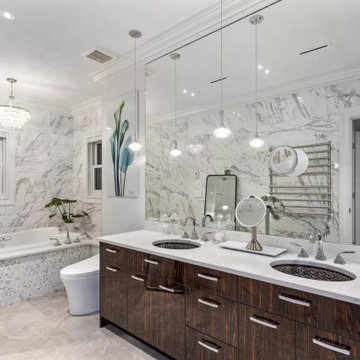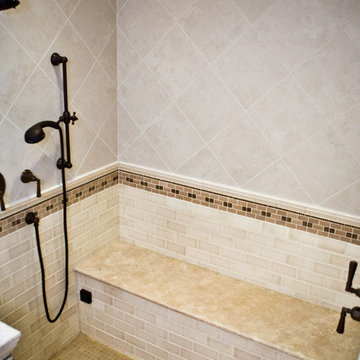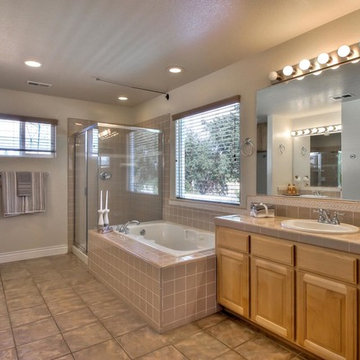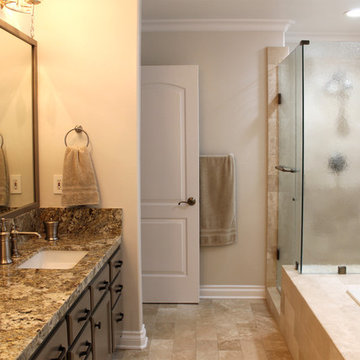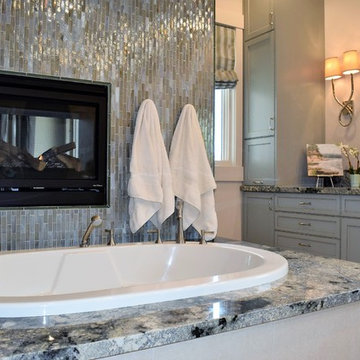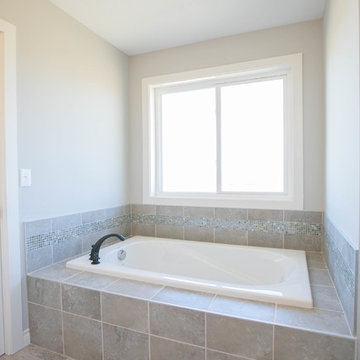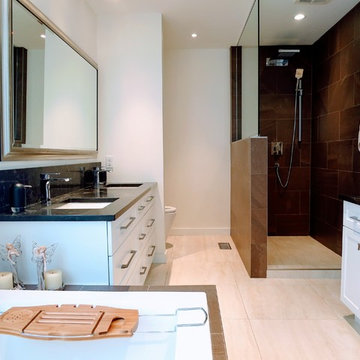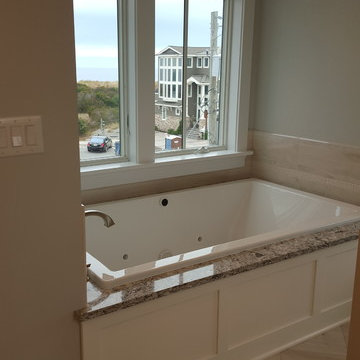Transitional Bathroom Design Ideas with a Hot Tub
Refine by:
Budget
Sort by:Popular Today
201 - 220 of 614 photos
Item 1 of 3
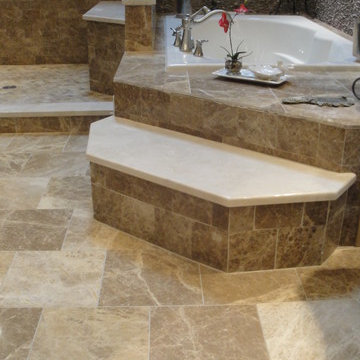
Master bath ensuite with corner whirpool, stone wall with marble and granite.
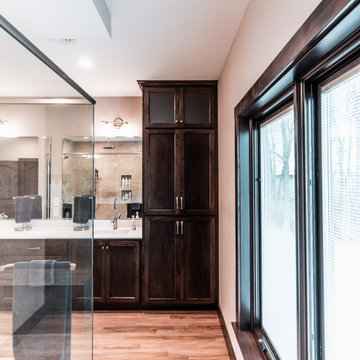
Spacious master vanity features double bowls & ample drawer storage with large linen. Dark, rich maple cabinetry creates dramatic contrast.
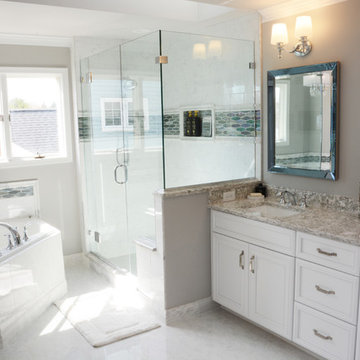
This gorgeous master bathroom features a vanity from Brighton Cabinetry with Laporte doors and Maple Hingham finish. The countertops are Cambria Berwyn quartz. The tile is ceramic.
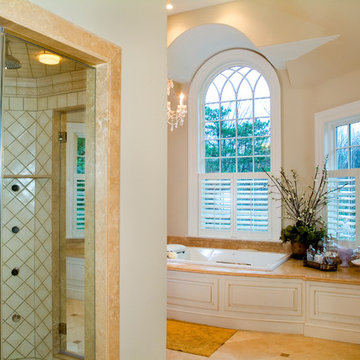
No less than a return to the great manor home of yesteryear, this grand residence is steeped in elegance and luxury. Yet the tuxedo formality of the main façade and foyer gives way to astonishingly open and casually livable gathering areas surrounding the pools and embracing the rear yard on one of the region's most sought after streets. At over 18,000 finished square feet it is a mansion indeed, and yet while providing for exceptionally well appointed entertaining areas, it accommodates the owner's young family in a comfortable setting.
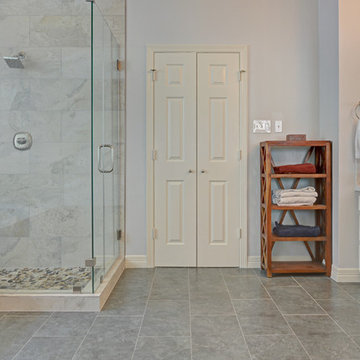
Full bathroom remodel. Grey floors and light brown shower walls. Pebble shower floor tile. Beautiful frame less shower door.
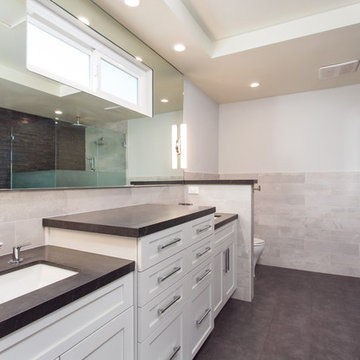
The Master bath everyone want. The space we had to work with was perfect in size to accommodate all the modern needs of today’s client.
A custom made double vanity with a double center drawers unit which rise higher than the sink counter height gives a great work space for the busy couple.
A custom mirror cut to size incorporates an opening for the window and sconce lights.
The counter top and pony wall top is made from Quartz slab that is also present in the shower and tub wall niche as the bottom shelve.
The Shower and tub wall boast a magnificent 3d polished slate tile, giving a Zen feeling as if you are in a grand spa.
Each shampoo niche has a bottom shelve made out of quarts to allow more storage space.
The Master shower has all the needed fixtures from the rain shower head, regular shower head and the hand held unit.
The glass enclosure has a privacy strip done by sand blasting a portion of the glass walls.
And don't forget the grand Jacuzzi tub having 6 regular jets, 4 back jets and 2 neck jets so you can really unwind after a hard day of work.
To complete the ensemble all the walls around a tiled with 24 by 6 gray rugged cement look tiles placed in a staggered layout.
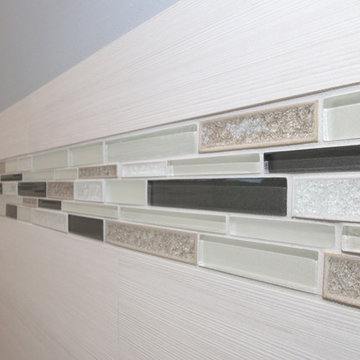
This master bathroom's spa like features include microsilk water therapy, chromotherapy bathtub for two and shower stall equipped with Kohler DTV Prompt digital showering experience, Steam shower, multiple shower heads and seat for a complete showering experience. The mix of warm and cool colors translates the space into a true spa-like master bathroom.
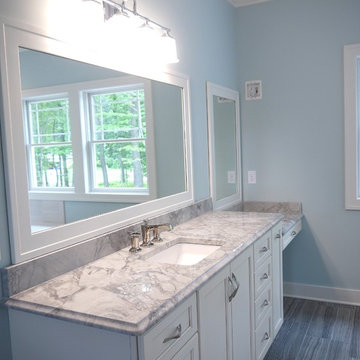
Jim Roberts- Parade Home 2015
Dura Supreme Cabinetry:
Door Style- Kendall Panel Plus
Finish- Antique White With Pewter Glaze
Plumbing Fixtures: Kohler Margaux
Designed by: Nikki Willis
Builder: Jim Roberts
Interior Designer: Rebecca Marvin
Tile Design: Wenke Flooring Design
Photography By: Rebecca Spenelli
Transitional Bathroom Design Ideas with a Hot Tub
11


