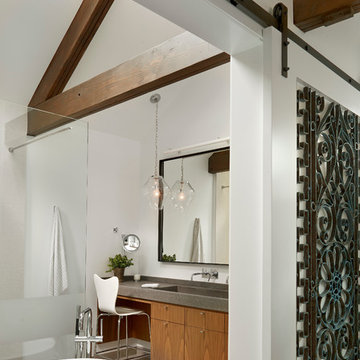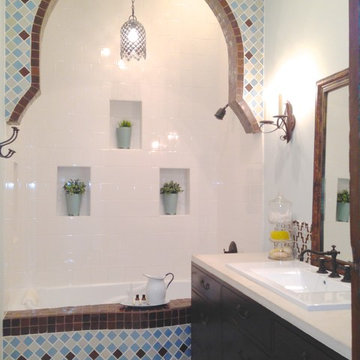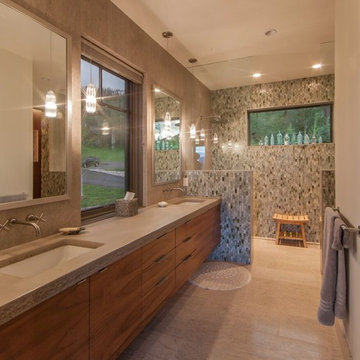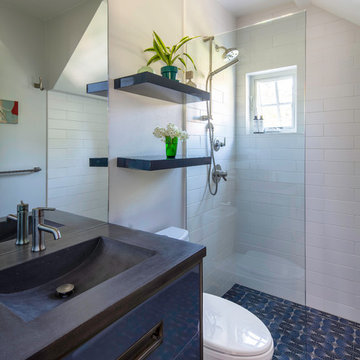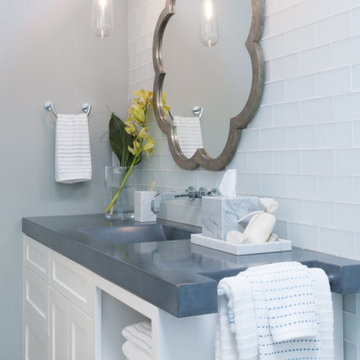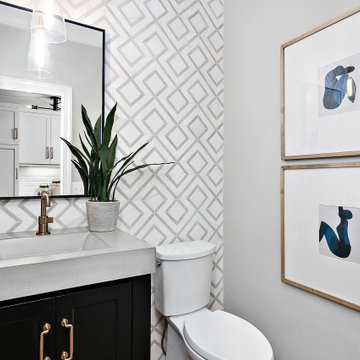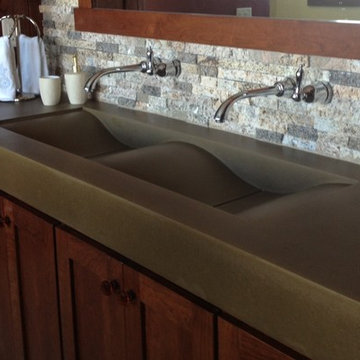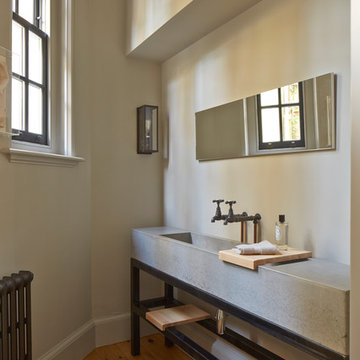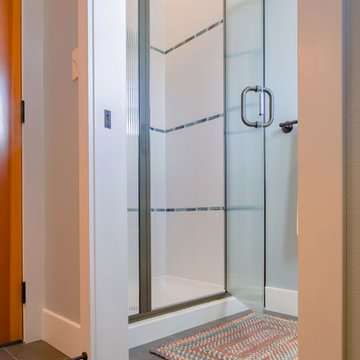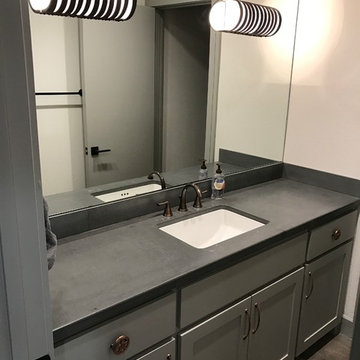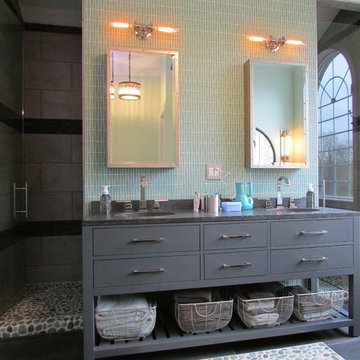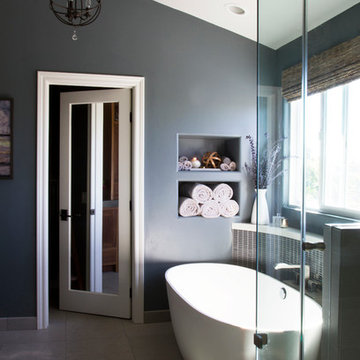Transitional Bathroom Design Ideas with Concrete Benchtops
Refine by:
Budget
Sort by:Popular Today
21 - 40 of 529 photos
Item 1 of 3
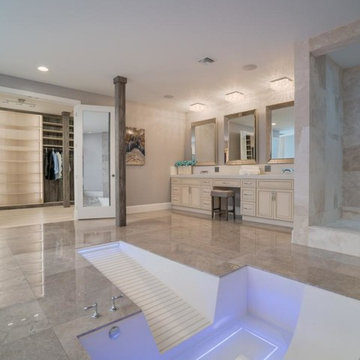
We had the opportunity to design and create a walk-in bath tub with cascading waterfall entry, ambient lighting, and chase lounger for relaxing and comfort. This sunken bathtub, though quite large fits the space and size of this bathroom perfectly. Also, the treaded slope allows for very easy access which is usually the biggest downfall of any sunken tub.
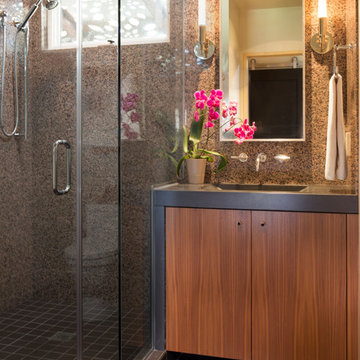
Guest Bathroom with vertical grain walnut vanity and cast concrete countertop with integral sink and waterfall side, shower, granite tiled walls, tile floor
Photo: Michael R. Timmer
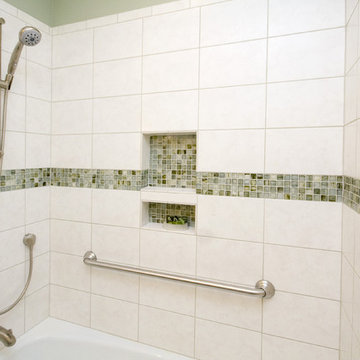
What could be better than a bath in a beautiful quiet space at the end of a long day. This bathroom in Chapel Hill provides a tranquil retreat for the homeowner or guests. Soothing sage green walls and white and gray tile contrast with the beautiful dark lyptus cabinets. A soft curve provides a little extra space for the perfect oval sink. White fixtures and satin nickel hardware stand out nicely against this beautiful backdrop. The countertop, made from recycled glass, adds a nice clean finish to an already stunning space.
copyright 2011 marilyn peryer photography

Adding double faucets in a wall mounted sink to this guest bathroom is such a fun way for the kids to brush their teeth. Keeping the walls white and adding neutral tile and finishes makes the room feel fresh and clean.

The Tranquility Residence is a mid-century modern home perched amongst the trees in the hills of Suffern, New York. After the homeowners purchased the home in the Spring of 2021, they engaged TEROTTI to reimagine the primary and tertiary bathrooms. The peaceful and subtle material textures of the primary bathroom are rich with depth and balance, providing a calming and tranquil space for daily routines. The terra cotta floor tile in the tertiary bathroom is a nod to the history of the home while the shower walls provide a refined yet playful texture to the room.
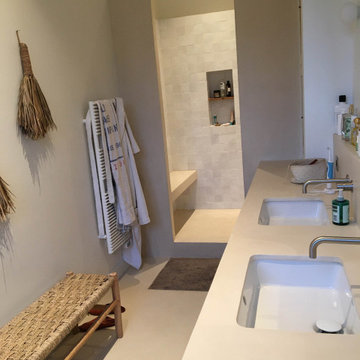
Salle d'eau béton ciré Microtopping, appartement Richelieu Paris 2.
Mise en matière du sol, plan vasque, murs, banc douche.
Enduit spatulé.
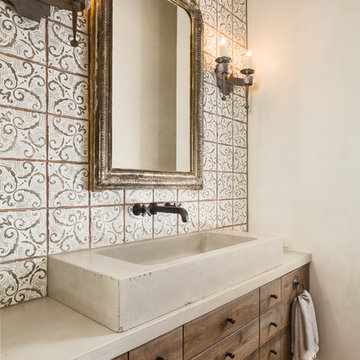
photography by Andrea Calo • Tabarka Mediterranean 18 Oxford tile • custom concrete sink and counter by John Newbold • Hex Modern faucet by Phylrich in satin black • reclaimed barnwood vanity base by RG Woodworks • custom brass rings by Push Pull Open Close • cabinet knobs by Top Knobs • vintage rug from Kaskas Oriental Rugs in Austin
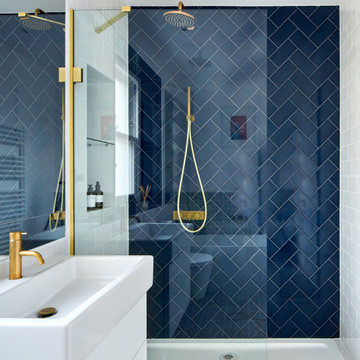
The family bathroom was small but was fitted with a free standing bath and a walk in shower. The clever use of the space allows for plenty of storage being the only full bathroom in the house. A white and blue colour scheme worked very well within the style of the property.
Transitional Bathroom Design Ideas with Concrete Benchtops
2
