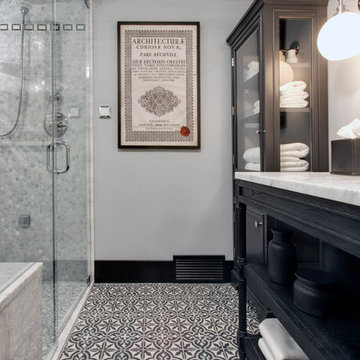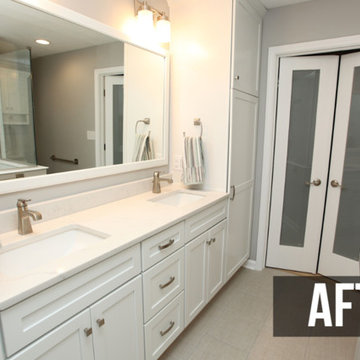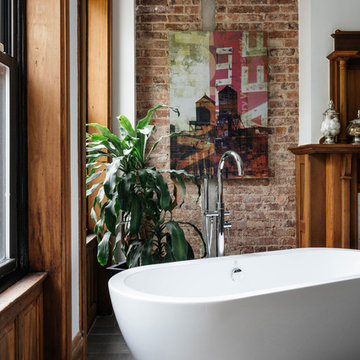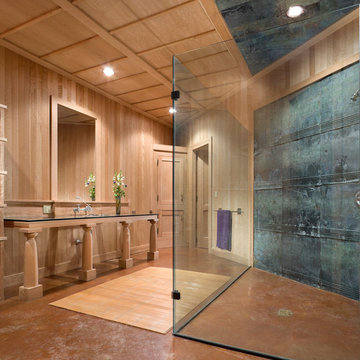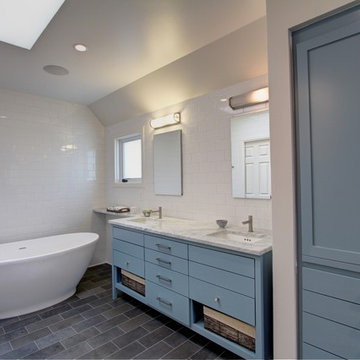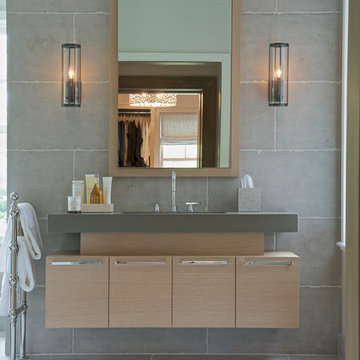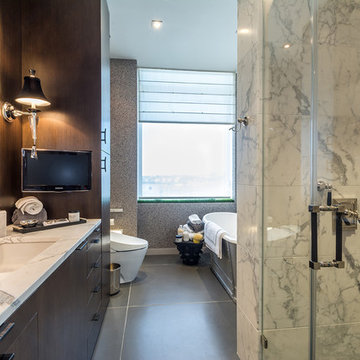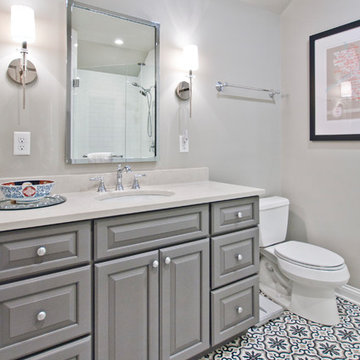Transitional Bathroom Design Ideas with Concrete Floors
Refine by:
Budget
Sort by:Popular Today
21 - 40 of 797 photos
Item 1 of 3

The goal was to open up this bathroom, update it, bring it to life! 123 Remodeling went for modern, but zen; rough, yet warm. We mixed ideas of modern finishes like the concrete floor with the warm wood tone and textures on the wall that emulates bamboo to balance each other. The matte black finishes were appropriate final touches to capture the urban location of this master bathroom located in Chicago’s West Loop.
https://123remodeling.com - Chicago Kitchen & Bath Remodeler
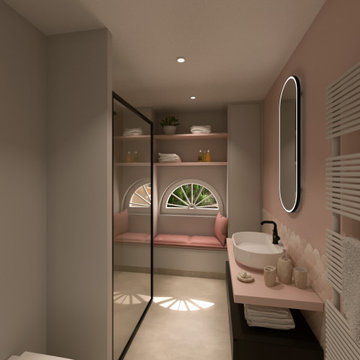
Renovation d'un appartement dans un immeuble "belle époque" dans le centre de Nice.
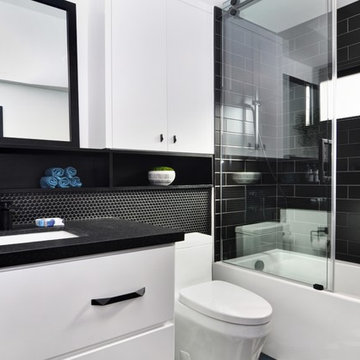
Modern and sleek bathroom with black, white and blue accents. White flat panel vanity with geometric, flat black hardware. Natural, leathered black granite countertops with mitered edge. Flat black Aqua Brass faucet and fixtures. Unique and functional shelf for storage with above toilet cabinet for optimal storage. Black penny rounds and a bold, encaustic Popham tile floor complete this bold design.
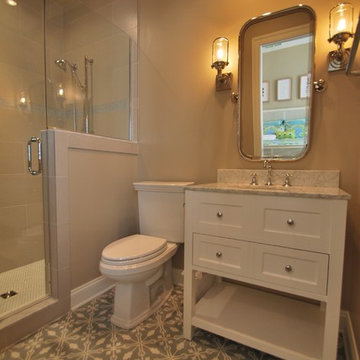
Rehoboth Beach, Delaware guest bath with teal concrete tile floor by Michael Molesky. White open vanity with carrara marble top. Linen ceramic shower walls. Beige walls.
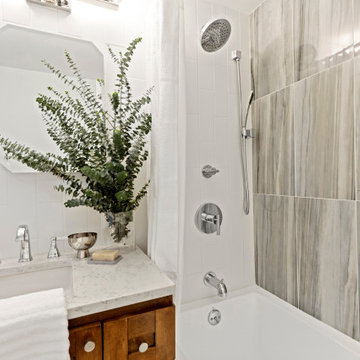
The new alcove bath/shower includes a rainfall head and handheld shower handle. The overall effect is contemporary, but still befitting our client's preferred transitional aesthetic. Our budget-friendly, oversized accent wall tile creates some movement. The stone pattern incorporates another element of nature, which our client adores.
Photo: Virtual360 NY
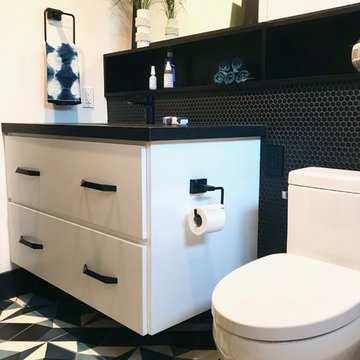
Modern and sleek bathroom with black, white and blue accents. White flat panel vanity with geometric, flat black hardware. Natural, leathered black granite countertops with mitered edge. Flat black Aqua Brass faucet and fixtures. Unique and functional shelf for storage with above toilet cabinet for optimal storage. Black penny rounds and a bold, encaustic Popham tile floor complete this bold design.
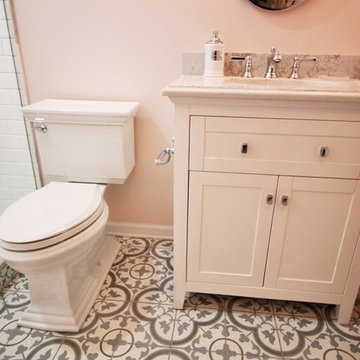
This guest bath is simple, yet makes an elegant statement! Materials include cabinetry by Hardware Resources, Polarstone countertop, sill and shelf expertly fabricated by Stone Artisans, KOHLER plumbing fixtures and accessories, room and shower floor tile from The Tile Shop, wall tile by Daltile, and radiant heated floor by WarmlyYours.
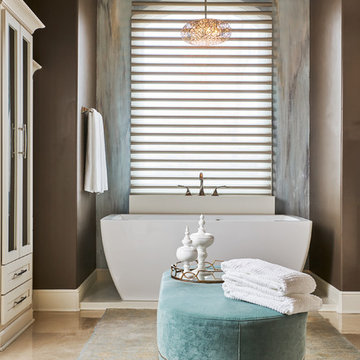
A milky brown wall color works beautifully with teal and pure white accents in this master bathroom.
Design: Wesley-Wayne Interiors
Photo: Stephen Karlisch
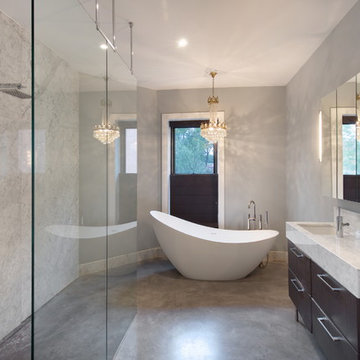
This Dutch Renaissance Revival style Brownstone located in a historic district of the Crown heights neighborhood of Brooklyn was built in 1899. The brownstone was converted to a boarding house in the 1950’s and experienced many years of neglect which made much of the interior detailing unsalvageable with the exception of the stairwell. Therefore the new owners decided to gut renovate the majority of the home, converting it into a four family home. The bottom two units are owner occupied, the design of each includes common elements yet also reflects the style of each owner. Both units have modern kitchens with new high end appliances and stone countertops. They both have had the original wood paneling restored or repaired and both feature large open bathrooms with freestanding tubs, marble slab walls and radiant heated concrete floors. The garden apartment features an open living/dining area that flows through the kitchen to get to the outdoor space. In the kitchen and living room feature large steel French doors which serve to bring the outdoors in. The garden was fully renovated and features a deck with a pergola. Other unique features of this apartment include a modern custom crown molding, a bright geometric tiled fireplace and the labyrinth wallpaper in the powder room. The upper two floors were designed as rental units and feature open kitchens/living areas, exposed brick walls and white subway tiled bathrooms.
Transitional Bathroom Design Ideas with Concrete Floors
2
