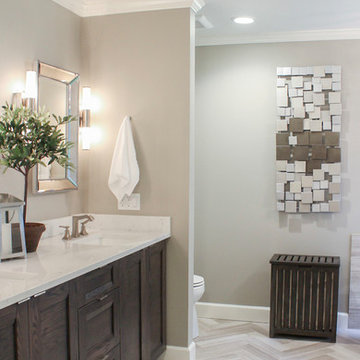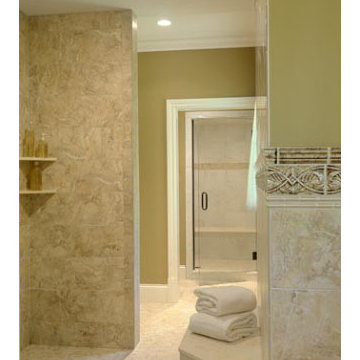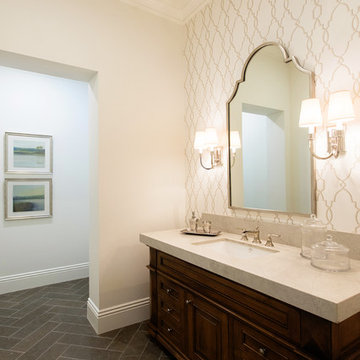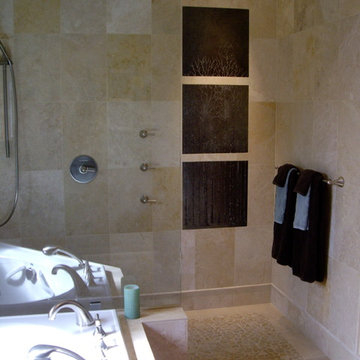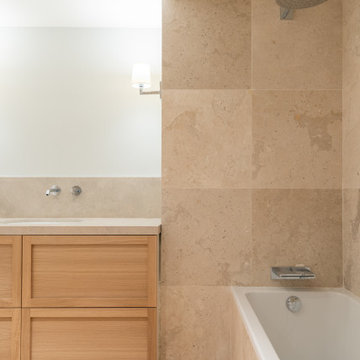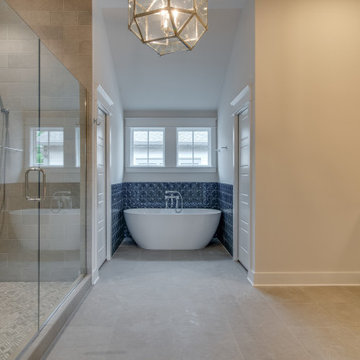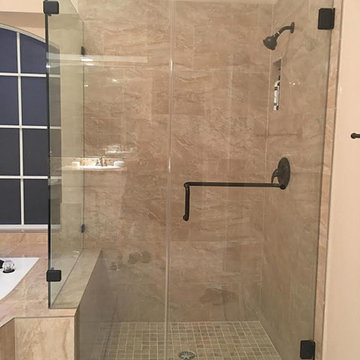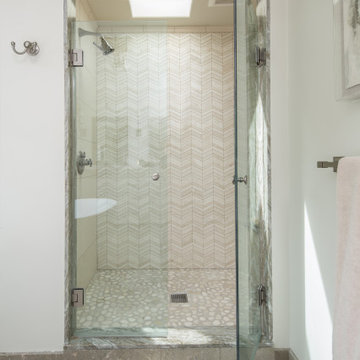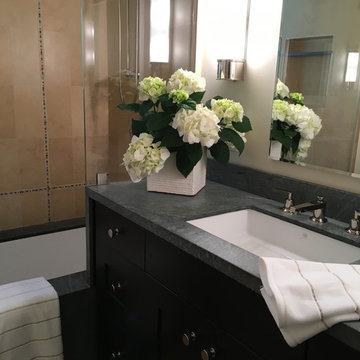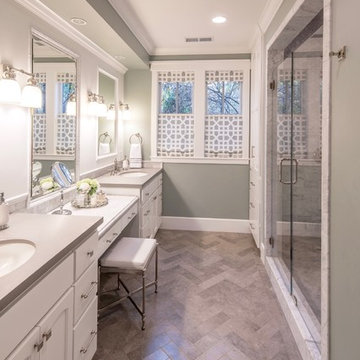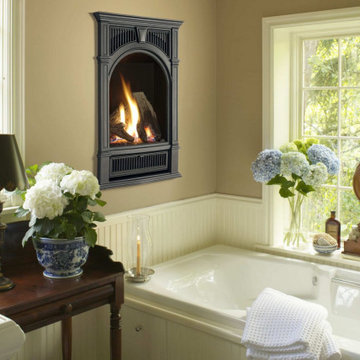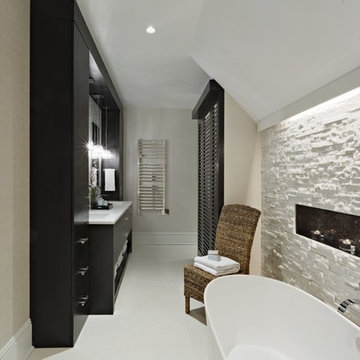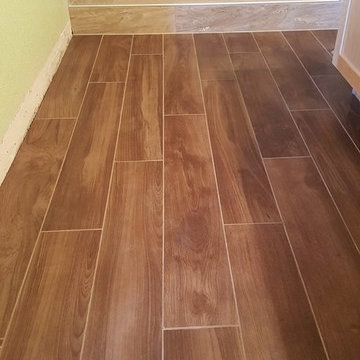Transitional Bathroom Design Ideas with Limestone
Refine by:
Budget
Sort by:Popular Today
101 - 120 of 475 photos
Item 1 of 3
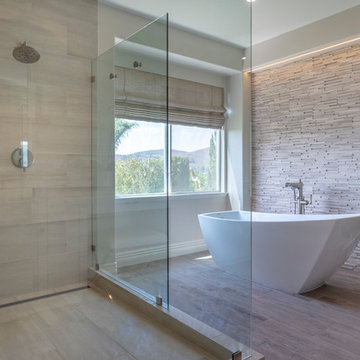
This transitional bathroom melds elegance and comfort in a soothing space that rivals any high end spa experience. Neutral grays and whites create a modern color palette that allow the frameless open shower and soaking tub overlooking a stunning landscape to shine as the focal points of the space. White frameless cabinets provide clean, zen ambiance that highlight porcelain wood grain flooring and stacked stone walls. Calacatta quartz countertops offer a polished finishing touch for this magnificent master bath.
PROJECT DETAILS:
Style: Transitional
Hardware/Plumbing Fixture Finish: Brushed Satin Nickel
Flooring: Porcelain Wood Grain Tile
Accent Wall: Stacked Stone (Limestone)
Colors: Grey, White, Neutrals
Other Details: Freestanding Soaking Tub, Frameless Open Shower
Photographer: J.R. Maddox
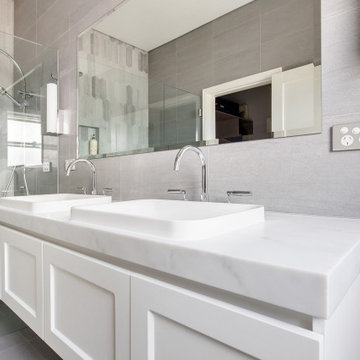
The bathroom has slightly more modern styling hexagon tiles and recessed wall niche.
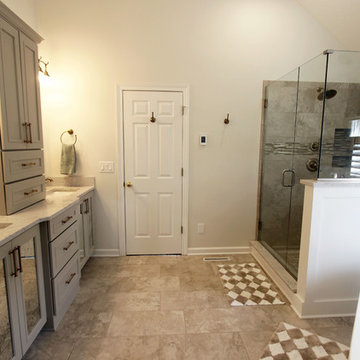
In this master bath, we removed the jacuzzi tub and installed a free standing Compton 70” white acrylic tub. Sienna porcelain tile 12 x 24 in Bianco color was installed on the room floor and walls of the shower. Linear glass/stone/metal accent tile was installed in the shower. The new vanity cabinets are Medalllion Gold, Winslow Flat Panel, Maple Finish in Chai Latte classic paint with Champangne bronze pulls. On the countertop is Silestone 3cm Quartz in Pulsar color with single roundover edge. Delta Cassidy Collection faucets, floor mount tub filler faucet, rain showerhead with handheld slide bar, 24” towel bar, towel ring, double robe hooks, toilet paper holder, 12” and 18” grab bars. Two Kohler rectangular undermount white sinks where installed. Wainscot wall treatment in painted white was installed behind the tub.

This 6,000sf luxurious custom new construction 5-bedroom, 4-bath home combines elements of open-concept design with traditional, formal spaces, as well. Tall windows, large openings to the back yard, and clear views from room to room are abundant throughout. The 2-story entry boasts a gently curving stair, and a full view through openings to the glass-clad family room. The back stair is continuous from the basement to the finished 3rd floor / attic recreation room.
The interior is finished with the finest materials and detailing, with crown molding, coffered, tray and barrel vault ceilings, chair rail, arched openings, rounded corners, built-in niches and coves, wide halls, and 12' first floor ceilings with 10' second floor ceilings.
It sits at the end of a cul-de-sac in a wooded neighborhood, surrounded by old growth trees. The homeowners, who hail from Texas, believe that bigger is better, and this house was built to match their dreams. The brick - with stone and cast concrete accent elements - runs the full 3-stories of the home, on all sides. A paver driveway and covered patio are included, along with paver retaining wall carved into the hill, creating a secluded back yard play space for their young children.
Project photography by Kmieick Imagery.
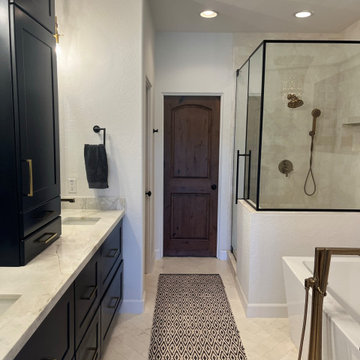
Herringbone limestone floors, black painted cabinets with gold cabinet pulls, warm wood accents
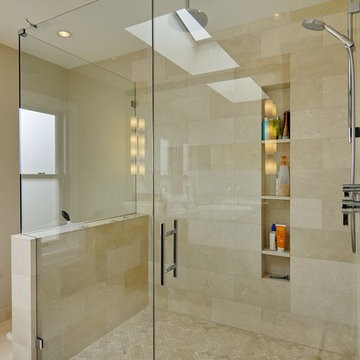
A large transitional bathroom with rain shower and hand held shower, vertical shower niches, herringbone floor tile.
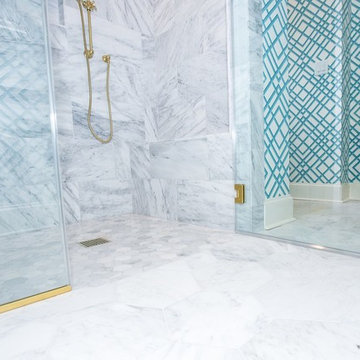
Level Entry Shower Pan - Remove the curb for easier cleaning and a sleek look in you master bath. Pre-built shower pan makes this application very straight forward in a new home or remodeled bath. Check out this newest trend in bathroom remodeling!
Transitional Bathroom Design Ideas with Limestone
6
