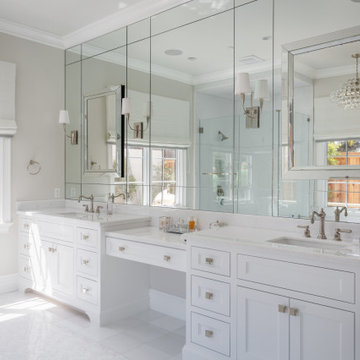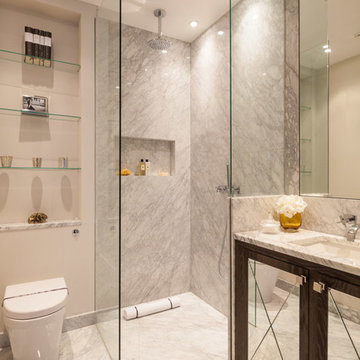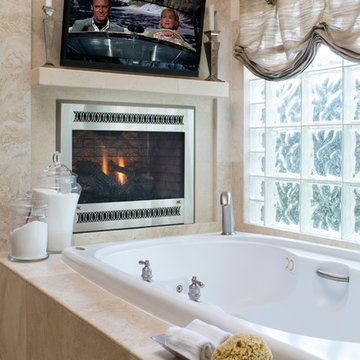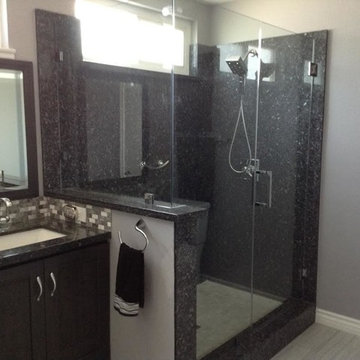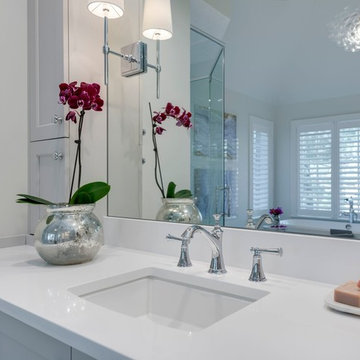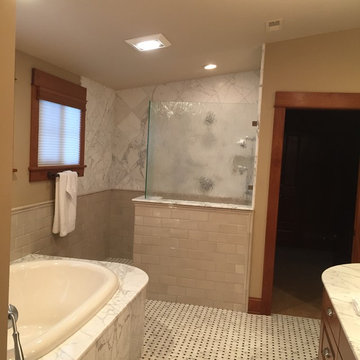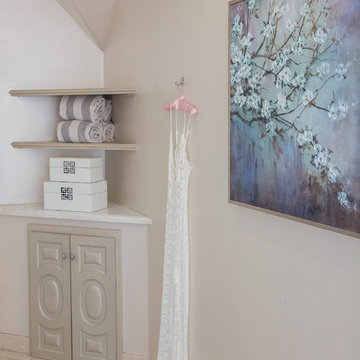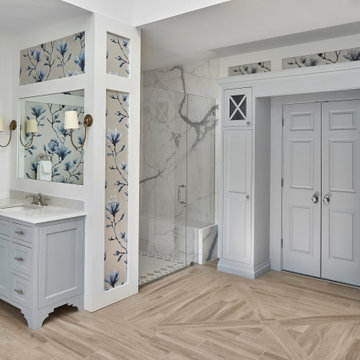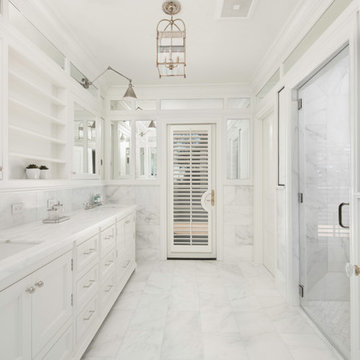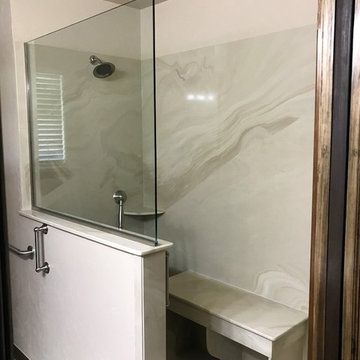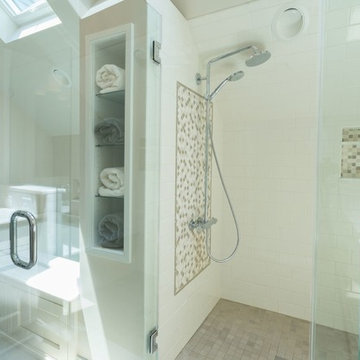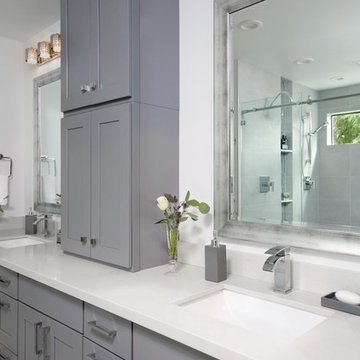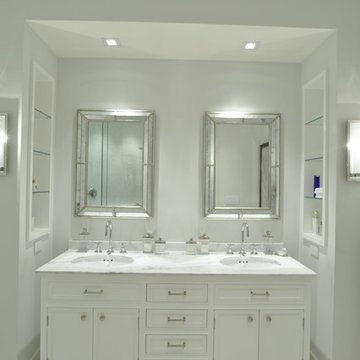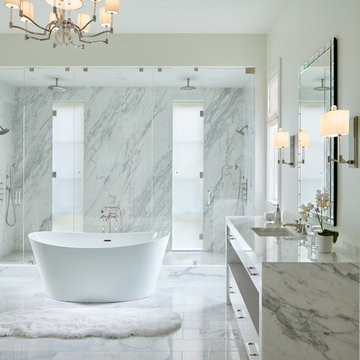Transitional Bathroom Design Ideas with Stone Slab
Refine by:
Budget
Sort by:Popular Today
81 - 100 of 1,788 photos
Item 1 of 3

This 6,000sf luxurious custom new construction 5-bedroom, 4-bath home combines elements of open-concept design with traditional, formal spaces, as well. Tall windows, large openings to the back yard, and clear views from room to room are abundant throughout. The 2-story entry boasts a gently curving stair, and a full view through openings to the glass-clad family room. The back stair is continuous from the basement to the finished 3rd floor / attic recreation room.
The interior is finished with the finest materials and detailing, with crown molding, coffered, tray and barrel vault ceilings, chair rail, arched openings, rounded corners, built-in niches and coves, wide halls, and 12' first floor ceilings with 10' second floor ceilings.
It sits at the end of a cul-de-sac in a wooded neighborhood, surrounded by old growth trees. The homeowners, who hail from Texas, believe that bigger is better, and this house was built to match their dreams. The brick - with stone and cast concrete accent elements - runs the full 3-stories of the home, on all sides. A paver driveway and covered patio are included, along with paver retaining wall carved into the hill, creating a secluded back yard play space for their young children.
Project photography by Kmieick Imagery.
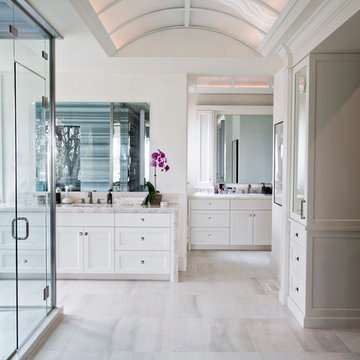
The expansive master bathroom allowed for split vanities with ample storage in the white painted custom cabinetry with flat panel doors and onyx countertops. A barrel vault ceiling is lit from above and diffused with frosted panels. Additional custom cabinetry flanks the entrance to the master closet.
Heidi Zeiger
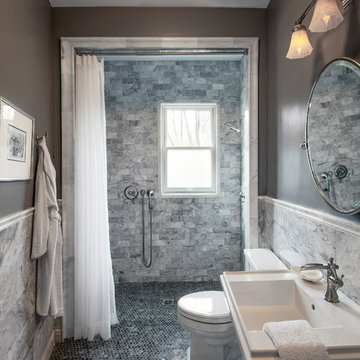
Marble Floor, Marble Walls, Marble base, Marble rail, Handicapped bathroom, Marble cornice, long shower curtain, oval mirror, sink faucet, pedestal sink, toilet
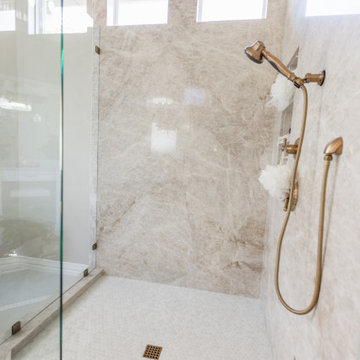
This tired 1990's home was not working for this young family. They wanted an elegant, classic look packed full of function!
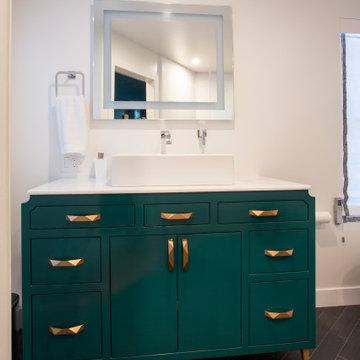
Custom emerald green high gloss vanity is stunning with black and white marble shower slabs, brass harward, white marble countertops, black slate floor tiles and custom roman shades with black and white trim.
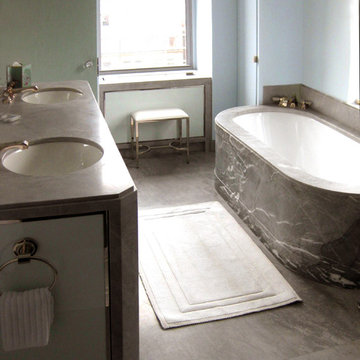
The floor, tub and vanity are fabricated from blue de savoy granite. The tub is carved out of a large block of this beautiful stone. The panels in the vanity and under the window are milk-glass with nickel edging. Interior design by Markham Roberts.
Transitional Bathroom Design Ideas with Stone Slab
5


