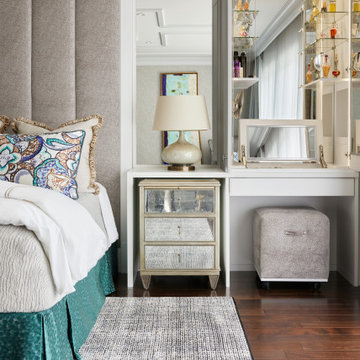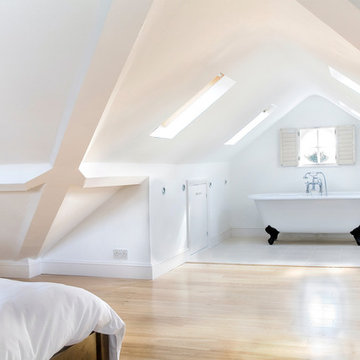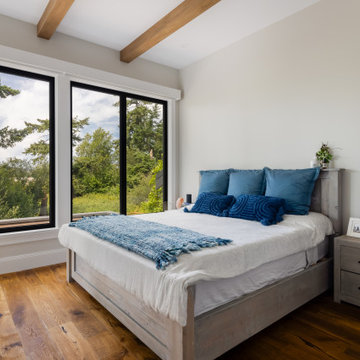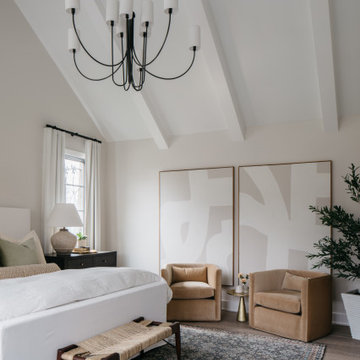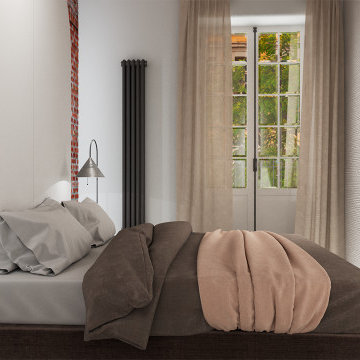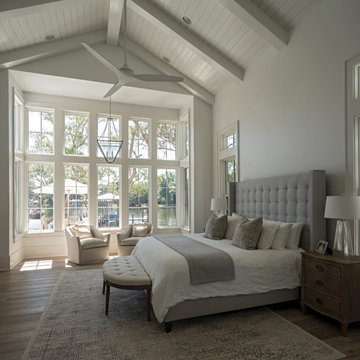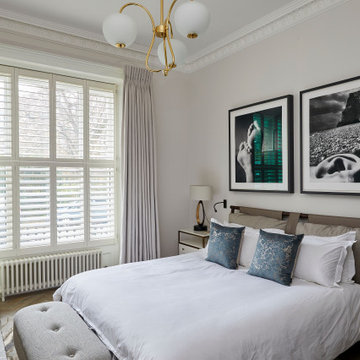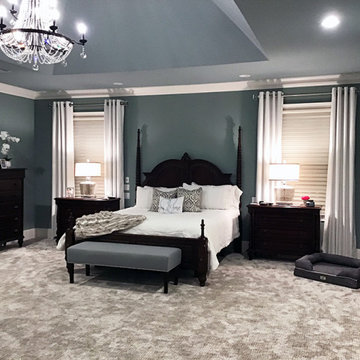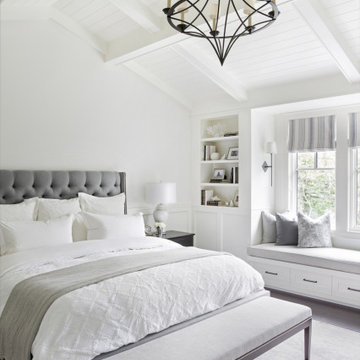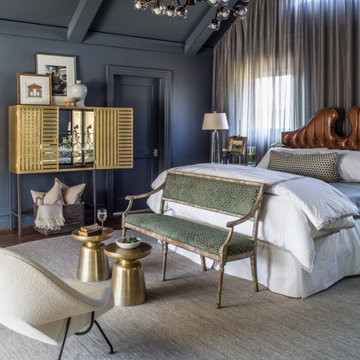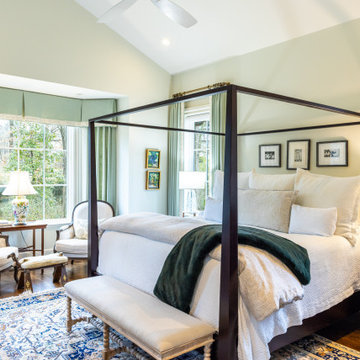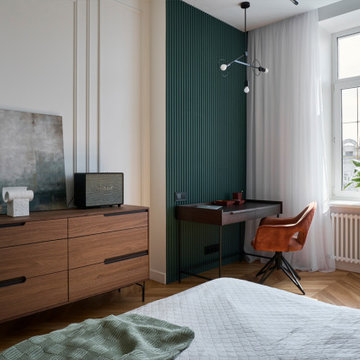Transitional Bedroom Design Ideas
Refine by:
Budget
Sort by:Popular Today
121 - 140 of 2,869 photos
Item 1 of 3
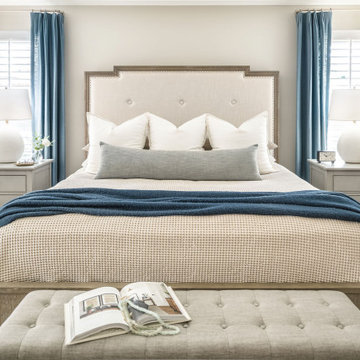
Photography: Tiffany Ringwald
A transitional primary bedroom in Charlotte, NC with neutral walls and blue accents, large upholstered bed and bench with medium wood floors and gray nightstands.
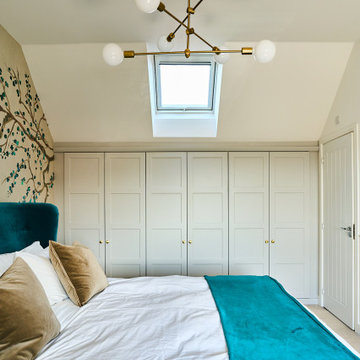
This loft bedroom was the big seeling point for the owners of this new build home. The vast space has such a perfect opportunity for storage space and has been utilised with these gorgeous traditional shaker-style wardrobes. The super king-sized bed is in a striking teal shade taking from the impressive wall mural that gives the space a bit of personal flair and warmth.
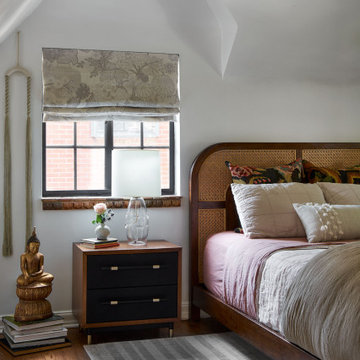
A primary bedroom that blends classic and modern design with vintage finds creates a cozy space where the whole is greater than the sum of its lovely parts. #masterbedroom #eclecticbedroom
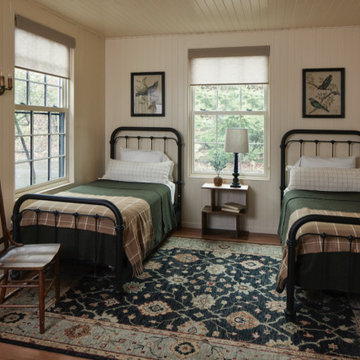
updated guest rooms in historic Menucha Manor with iron beds, traditional rug;
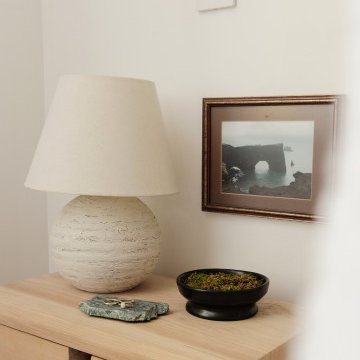
Mid-century modern inspired custom bedside table styled with a textural lamp, framed photo, and personal jewelry; pretty and functional.
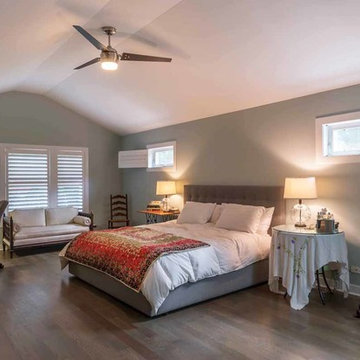
This family of 5 was quickly out-growing their 1,220sf ranch home on a beautiful corner lot. Rather than adding a 2nd floor, the decision was made to extend the existing ranch plan into the back yard, adding a new 2-car garage below the new space - for a new total of 2,520sf. With a previous addition of a 1-car garage and a small kitchen removed, a large addition was added for Master Bedroom Suite, a 4th bedroom, hall bath, and a completely remodeled living, dining and new Kitchen, open to large new Family Room. The new lower level includes the new Garage and Mudroom. The existing fireplace and chimney remain - with beautifully exposed brick. The homeowners love contemporary design, and finished the home with a gorgeous mix of color, pattern and materials.
The project was completed in 2011. Unfortunately, 2 years later, they suffered a massive house fire. The house was then rebuilt again, using the same plans and finishes as the original build, adding only a secondary laundry closet on the main level.
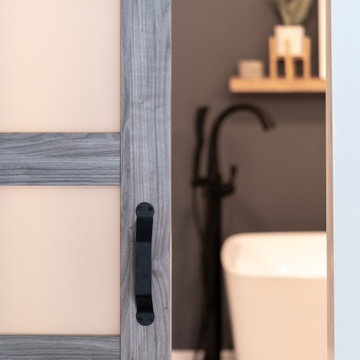
In this full service residential remodel project, we left no stone, or room, unturned. We created a beautiful open concept living/dining/kitchen by removing a structural wall and existing fireplace. This home features a breathtaking three sided fireplace that becomes the focal point when entering the home. It creates division with transparency between the living room and the cigar room that we added. Our clients wanted a home that reflected their vision and a space to hold the memories of their growing family. We transformed a contemporary space into our clients dream of a transitional, open concept home.
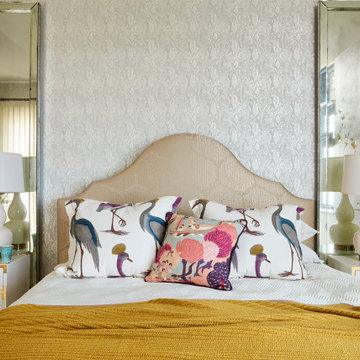
This master bedroom has a grey, snake wallpaper and a beige headboard. Simple bedding is contrasted with colorful throw pillows. Two white nightstands sit on either side of the bed, accompanied by two vintage mirrors.
Transitional Bedroom Design Ideas
7
