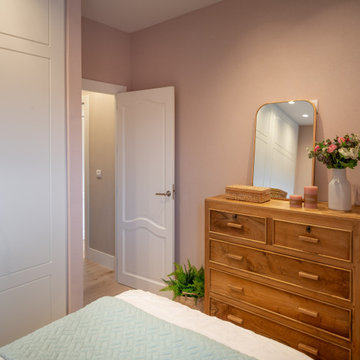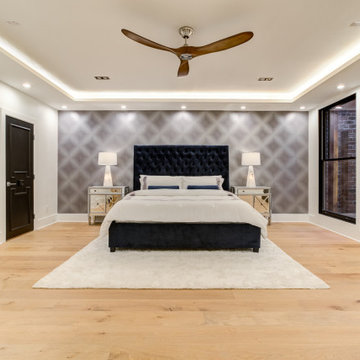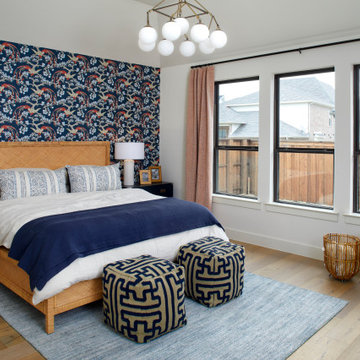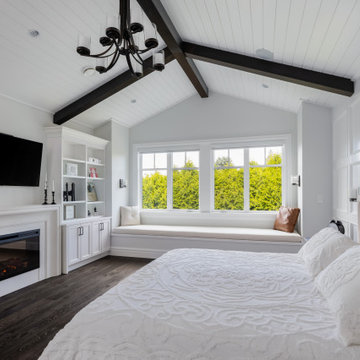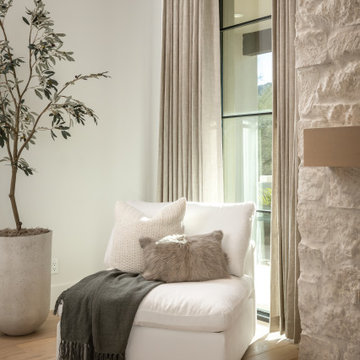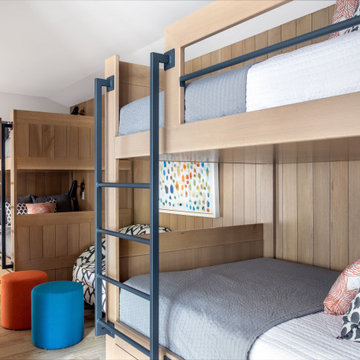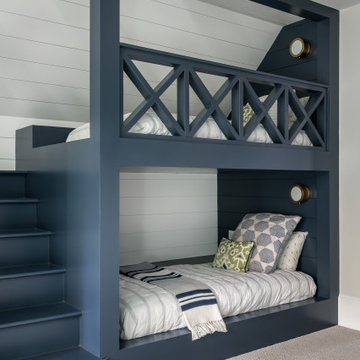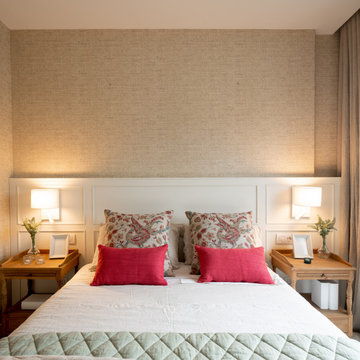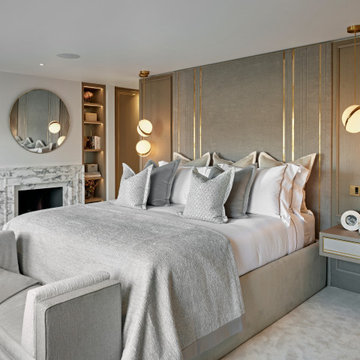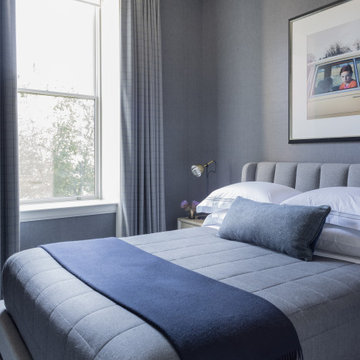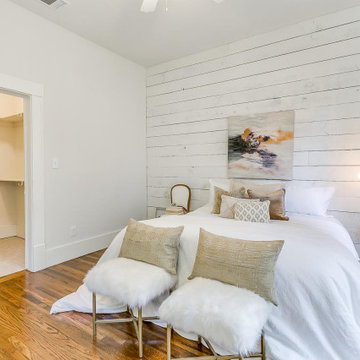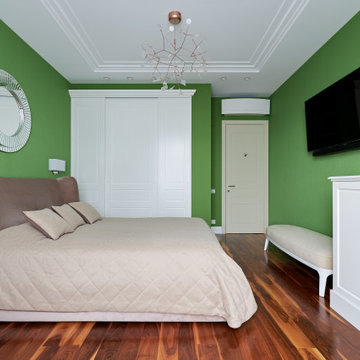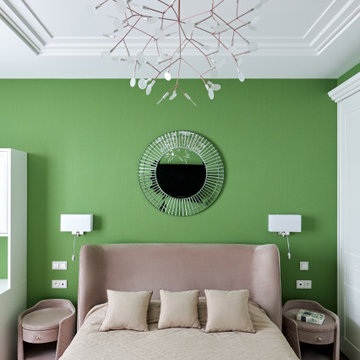Transitional Bedroom Design Ideas
Refine by:
Budget
Sort by:Popular Today
161 - 180 of 3,047 photos
Item 1 of 3
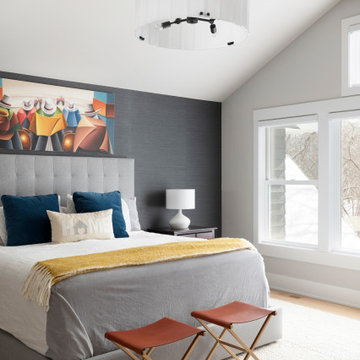
A vaulted ceiling soars in the Owner’s bedroom adorned with a white oak beam and black & white chandelier. The gray accent grasscloth wallpaper provides texture and warmth to this relaxing space.
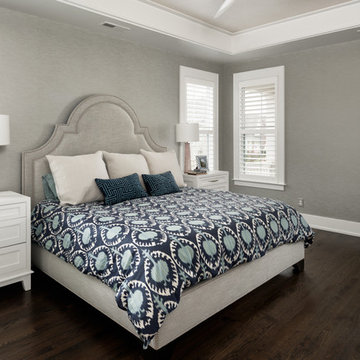
Metallic wallpaper on the ceiling creates a soft glow. Painting the whole soffit and crown in trim paint gives it more visual weight and provides a transition between the two different wallpapers. A custom upholstered bed, with navy and aqua bedding creates a serene atmosphere.
Project Developer: Brad Little | Designer: Chelsea Allard | Project Manager: Tom O'Neil | © Deborah Scannell Photography
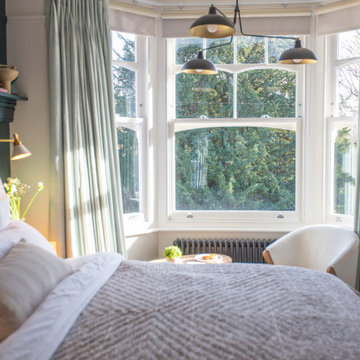
The client wanted to transform their tired bedroom into a peaceful adult retreat in this family home.
We opted for wonderfully rich and restful tones alongside layered textures. Creating retreat that transitioned them from day to night.
For this project I was there from start to finish. Designing the new feature panel wall behind the bed and creating detailed drawings for the installer. Selecting all the furniture, window dressings, lighting, hardware and paint finishes. I also coordinated the project installation ensuring everything ran smoothly and the project was a success. The clients were thrilled with the results!
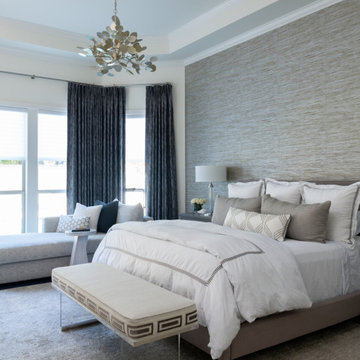
Refurnishing this Melshire Estates home with a fresh, transitional look and feel was just what this client wanted. We mainly leveraged neutrals and some blues to keep things visually calm and then it was all about delivering comfort for their active family. The fireplace was updated with a cast stone surround, giving this family room focal point a much needed facelift. The powder bath received a sophisticated renovation and light fixtures throughout the home were replaced with fixtures that uniquely reflect the client’s personality in every room. The star of the show in this home is the dining room, featuring a large, commissioned original art piece as well as the most stunning ceiling light fixture. It’s impossible to feel anything but cheery when you walk by this room!
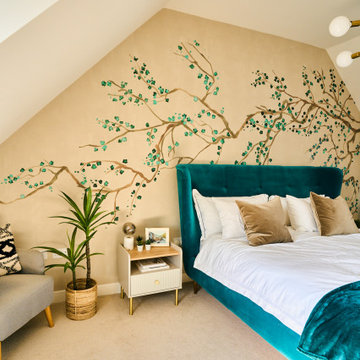
This loft bedroom was the big seeling point for the owners of this new build home. The vast space has such a perfect opportunity for storage space and has been utilised with these gorgeous traditional shaker-style wardrobes. The super king-sized bed is in a striking teal shade taking from the impressive wall mural that gives the space a bit of personal flair and warmth.
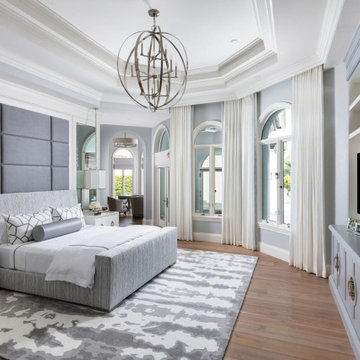
This Naples home was the typical Florida Tuscan Home design, our goal was to modernize the design with cleaner lines but keeping the Traditional Moulding elements throughout the home. This is a great example of how to de-tuscanize your home.
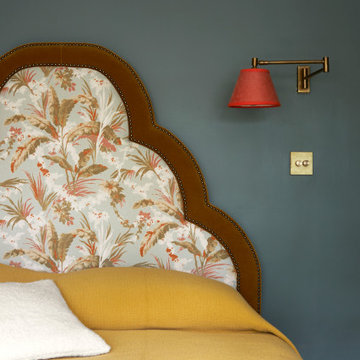
The master bedroom with deep green walls, a mid-toned engineered oak floor and bespoke wardrobes with a panelled wall design.
Transitional Bedroom Design Ideas
9
