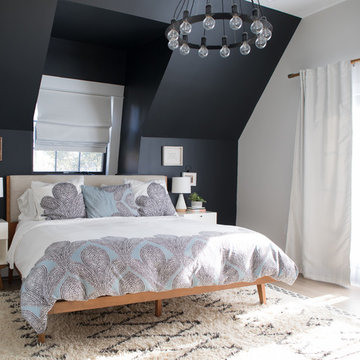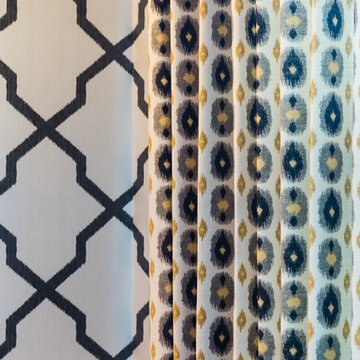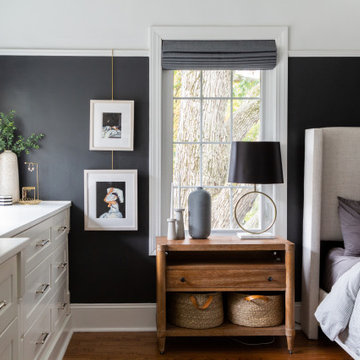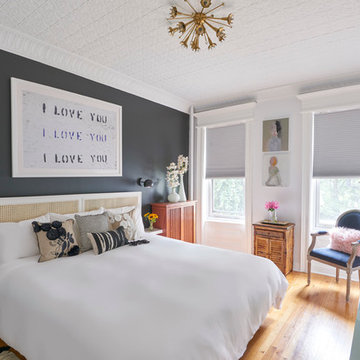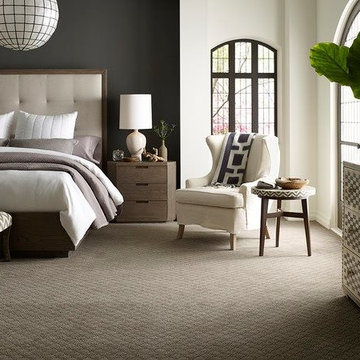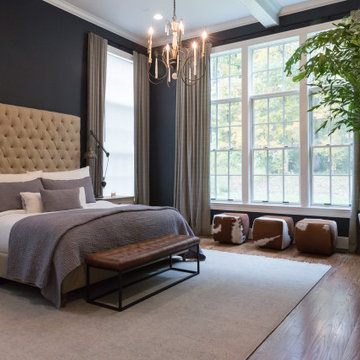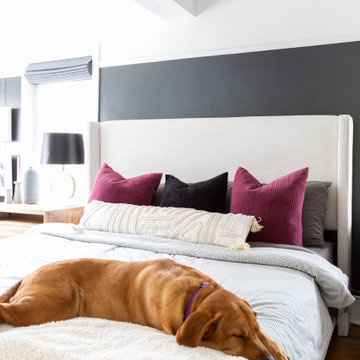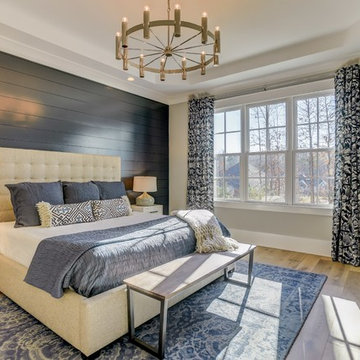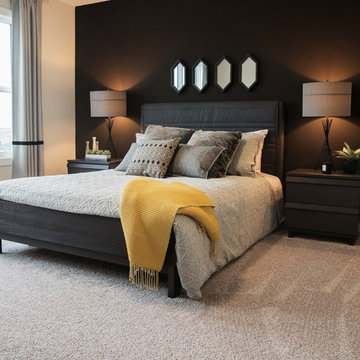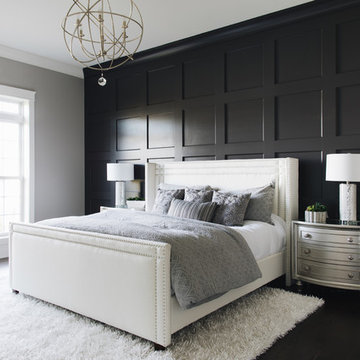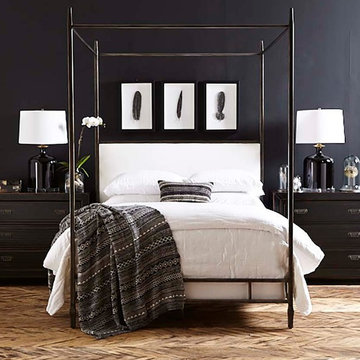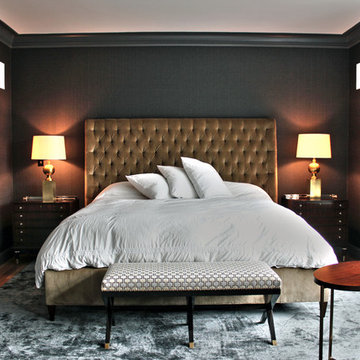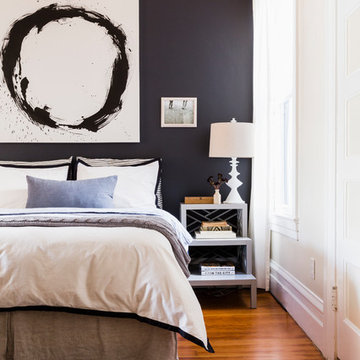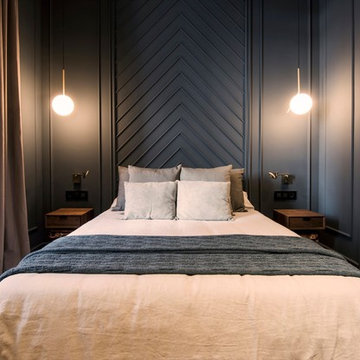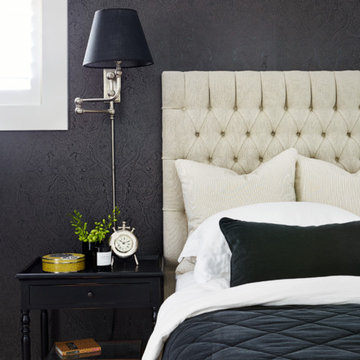Transitional Bedroom Design Ideas with Black Walls
Refine by:
Budget
Sort by:Popular Today
41 - 60 of 445 photos
Item 1 of 3

The Gold Fork is a contemporary mid-century design with clean lines, large windows, and the perfect mix of stone and wood. Taking that design aesthetic to an open floor plan offers great opportunities for functional living spaces, smart storage solutions, and beautifully appointed finishes. With a nod to modern lifestyle, the tech room is centrally located to create an exciting mixed-use space for the ability to work and live. Always the heart of the home, the kitchen is sleek in design with a full-service butler pantry complete with a refrigerator and loads of storage space.
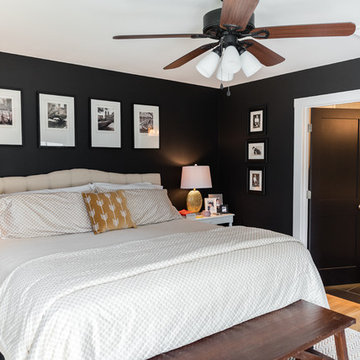
Remodel: J. Bryant Boyd, Design-Build
Photography: Carlos Barron Photography
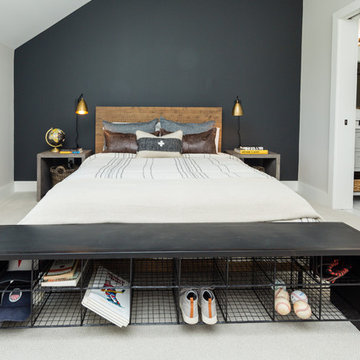
Industrial elements like the gridlocked steel of the Shadow bench and the cool concrete structure of the Farrah end tables add rugged texture to the boy's bedroom.
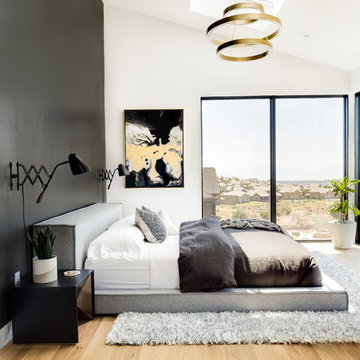
Master bedroom with all of the views. Incredible large windows and big skylights that allow for natural light to come through.
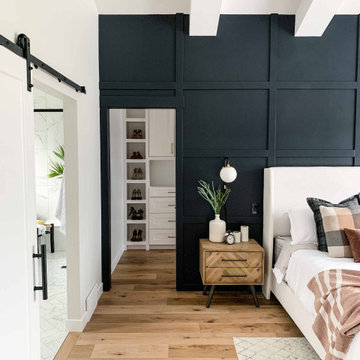
This gorgeous master suite was added above the garage during the renovation! Featuring a hidden walk through closet behind this board + batten feature wall and expansive windows for plenty of natural light! With it's earthy colour palette + classic finishes, this space is the perfect mix of bohemian + traditional!
Transitional Bedroom Design Ideas with Black Walls
3
