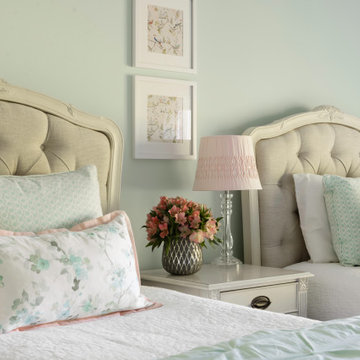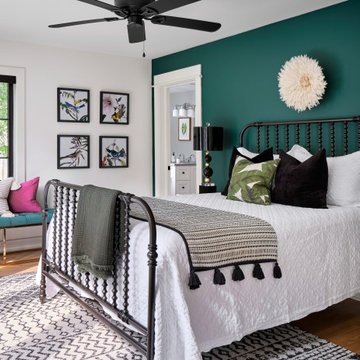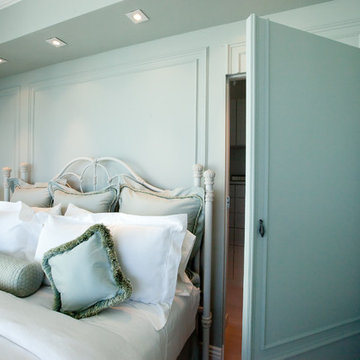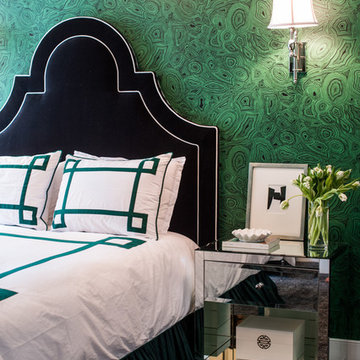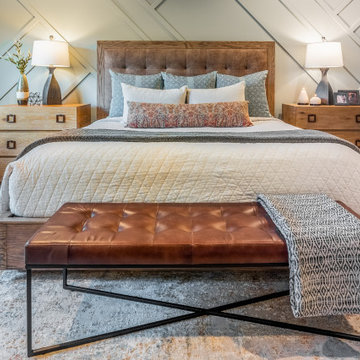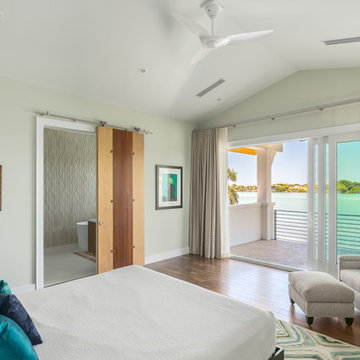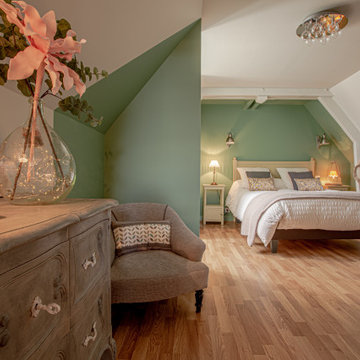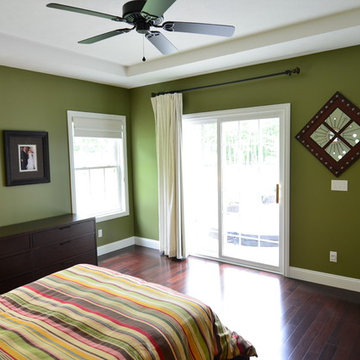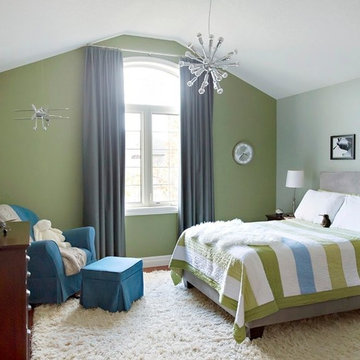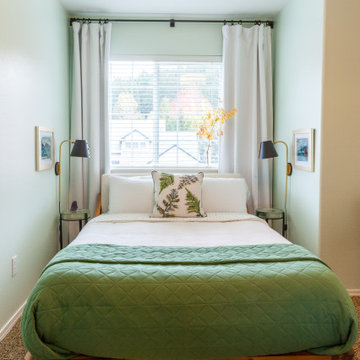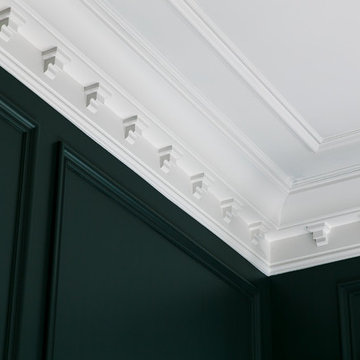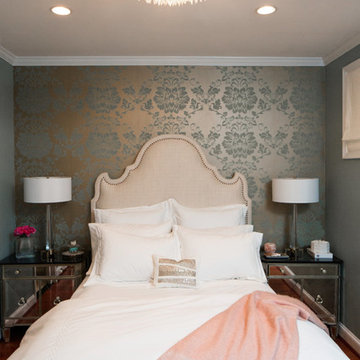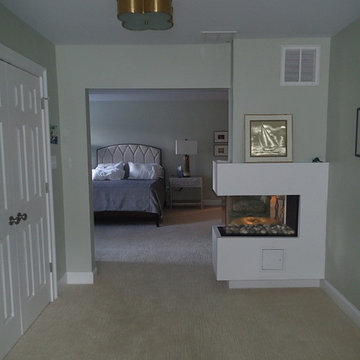Transitional Bedroom Design Ideas with Green Walls
Refine by:
Budget
Sort by:Popular Today
121 - 140 of 2,125 photos
Item 1 of 3
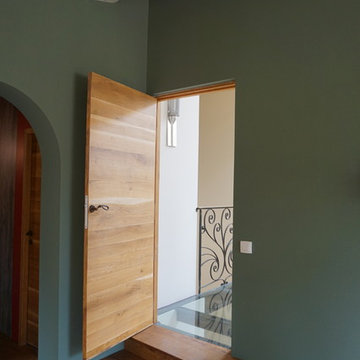
Entrée d'un très grande chambre.
Mur vert forêt avec porte en chêne massif. Poutre vert tendre sur plafon blanc chaux
Crédits : Sophie de Vismes Escales Couleurs

This decades-old bathroom had a perplexing layout. A corner bidet had never worked, a toilet stood out almost in the center of the space, and stairs were the only way to negotiate an enormous tub. Inspite of the vast size of the bathroom it had little countertop work area and no storage space. In a nutshell: For all the square footage, the bathroom wasn’t indulgent or efficient. In addition, the homeowners wanted the bathroom to feel spa-like and restful.
Our design team collaborated with the homeowners to create a streamlined, elegant space with loads of natural light, luxe touches and practical storage. In went a double vanity with plenty of elbow room, plus under lighted cabinets in a warm, rich brown to hide and organize all the extras. In addition a free-standing tub underneath a window nook, with a glassed-in, roomy shower just steps away.
This bathroom is all about the details and the countertop and the fireplace are no exception. The former is leathered quartzite with a less reflective finish that has just enough texture and a hint of sheen to keep it from feeling too glam. Topped by a 12-inch backsplash, with faucets mounted directly on the wall, for a little more unexpected visual punch.
Finally a double-sided fireplace unites the master bathroom with the adjacent bedroom. On the bedroom side, the fireplace surround is a floor-to-ceiling marble slab and a lighted alcove creates continuity with the accent lighting throughout the bathroom.
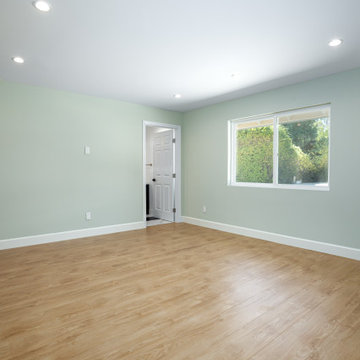
The Granada Hills ADU project was designed from the beginning to be a replacement home for the aging mother and father of this wonderful client.
The goal was to reach the max. allowed ADU size but at the same time to not affect the backyard with a pricey addition and not to build up and block the hillside view of the property.
The final trick was a combination of all 3 options!
We converted an extra-large 3 car garage, added about 300sq. half on the front and half on the back and the biggest trick was incorporating the existing main house guest bedroom and bath into the mix.
Final result was an amazingly large and open 1100+sq 2Br+2Ba with a dedicated laundry/utility room and huge vaulted ceiling open space for the kitchen, living room and dining area.
Since the parents were reaching an age where assistance will be required the entire home was done with ADA requirements in mind, both bathrooms are fully equipped with many helpful grab bars and both showers are curb less so no need to worry about a step.
It’s hard to notice by the photos by the roof is a hip roof, this means exposed beams, king post and huge rafter beams that were covered with real oak wood and stained to create a contrasting effect to the lighter and brighter wood floor and color scheme.
Systems wise we have a brand new electrical 3.5-ton AC unit, a 400 AMP new main panel with 2 new sub panels and of course my favorite an 80amp electrical tankless water heater and recirculation pump.
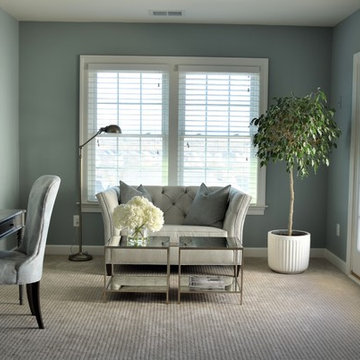
Romantic and calming is the perfect way to describe my client's Master Bedroom makeover. The tufted modern loveseat, antiqued mirrored bunching tables, and silver vanity is the functional and cozy space my client's asked for. The overall palette in seaglass and white is bright, airy, and sophisticate.
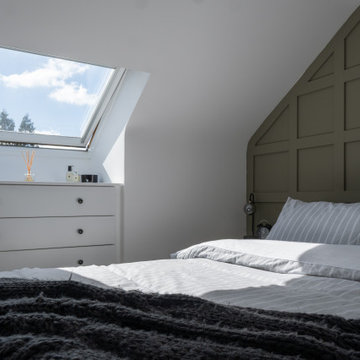
My client wanted to be pushed away from their grey comfort zone. Soft sage and paneling help to create an inviting space and accentuate the arches of the ceiling. Warm wooden flooring adds natural textures to the space. Black brushed metal was used consistently throughout the hardware and lighting to add depth to the scheme and create focal points. Minimal styling helped to complete the design.
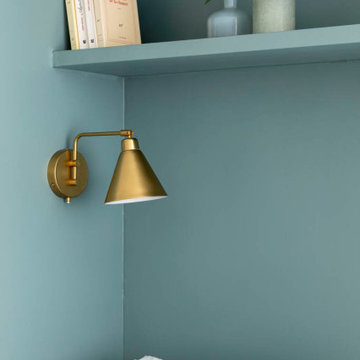
Zoom sur l'espace nuit de la suite parentale.
Dans cet appartement ancien, le pont de lit existant a été retravaillé avec la teinte OVAL ROOM BLUE N°85 de @farrowandballfr que l'on retrouvera dans l'espace jour. Niché au creux de cette alcôve on ne peut faire que de jolis rêves.
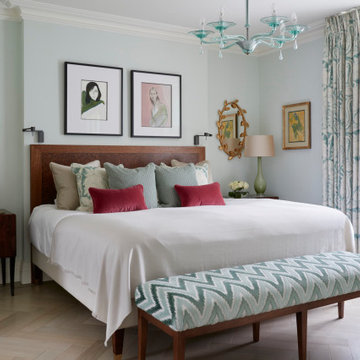
This gorgeous master bedroom is a sanctuary for the owners. The room is decorated in luxurious soft greens with contemporary art works, gold leaf mirrors, flexible lighting choices and a stunning Venetian Chandelier.
Transitional Bedroom Design Ideas with Green Walls
7
