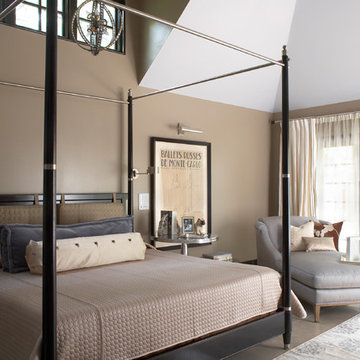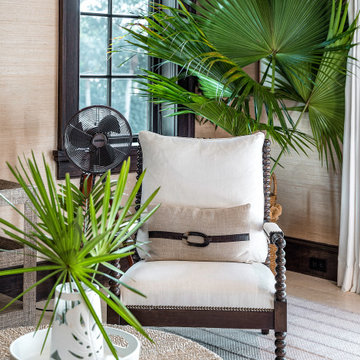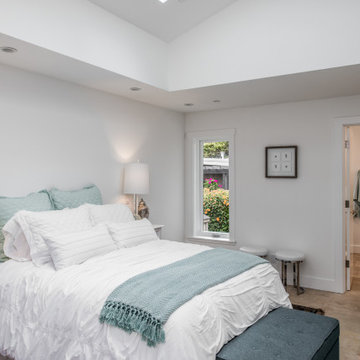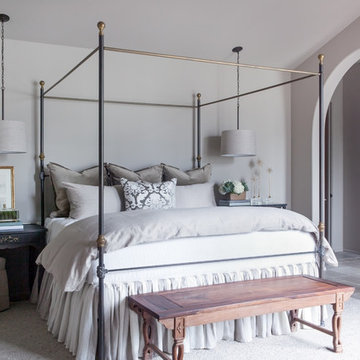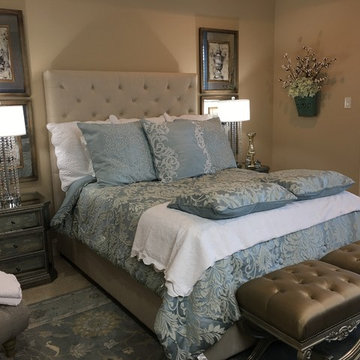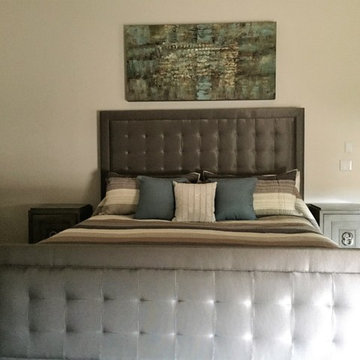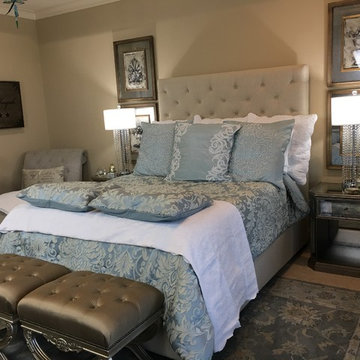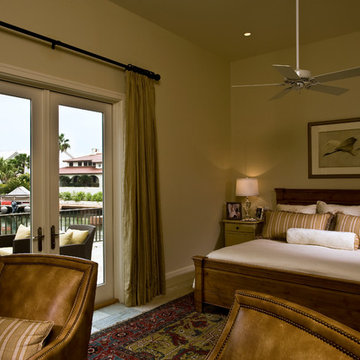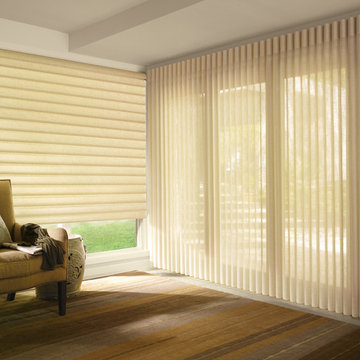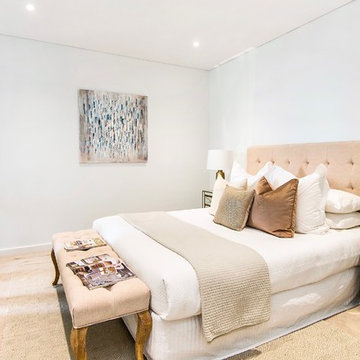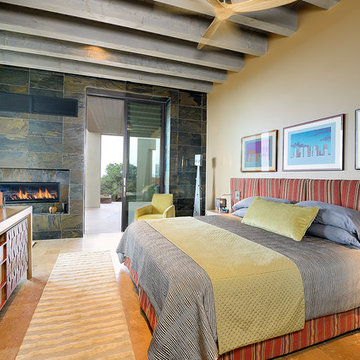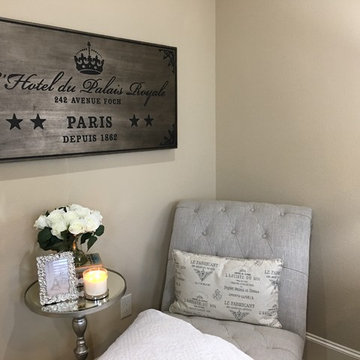Transitional Bedroom Design Ideas with Limestone Floors
Refine by:
Budget
Sort by:Popular Today
1 - 20 of 50 photos
Item 1 of 3
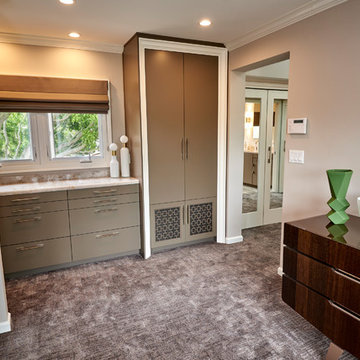
We created a one-of-a-kind oasis within the existing footprint. This Master Suite features furniture like cabinetry finished in hues of taupe accented with nickel, cream and white. accessories.
Hidden in this tall linen cabinet is a air duct return that where we created custom metal inserts with fabric vent covers elegant and distinctively unique.
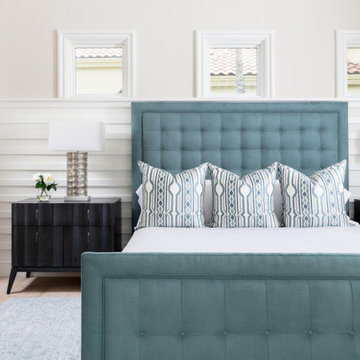
This Naples home was the typical Florida Tuscan Home design, our goal was to modernize the design with cleaner lines but keeping the Traditional Moulding elements throughout the home. This is a great example of how to de-tuscanize your home.
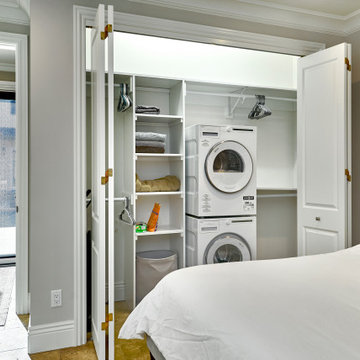
A stacked washer and dryer in the bedroom closet serve as the laundry room--a perfect arrangement for guests who likely would not fill this closet with clothes, but might want to do some laundry.
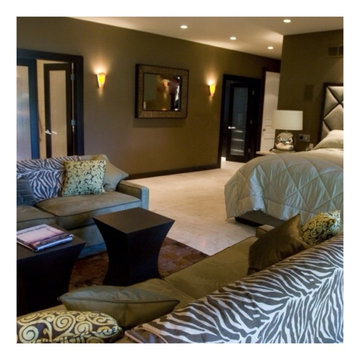
Changed layout of Master Bedroom to make room for two large walk-in closets & a large master bathroom with a separate shower & Kohler's 104" x 41" Sok bathtub. Custom-made quarter-sawn oak and textured glass doors and trim. Floor is heated 24" x 24" sandstone tile. Seating area with two suede sofas, metal side tables, & cowhide rug is in front of fireplace wall with bespoke quarter-sawn wood & cooper cabinetry.
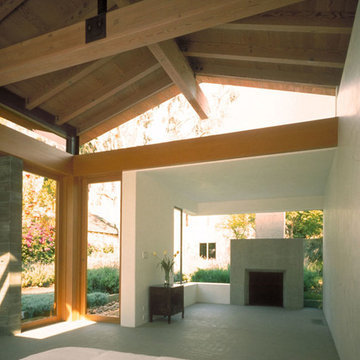
The roof element is detached from the walls, resting on a main cross-beam centered over the sleeping area that, in turn, rests on a concrete wall.
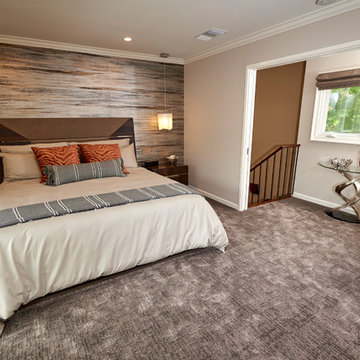
We created a one-of-a-kind oasis within the existing footprint. This Master Suite features furniture like cabinetry finished in hues of taupe accented with nickel, cream and white. accessories.
Amazing wall coverings that look similar to metallic wood. Finished off with the pairing of luxurious linens and custom home furniture.
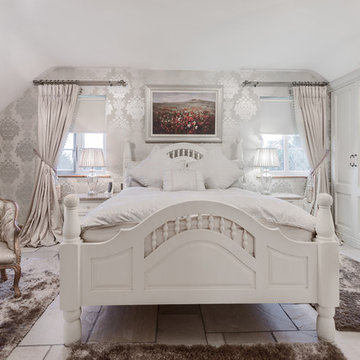
A Luxury bedroom design featuring bespoke curtains, designer wardrobes, rugs, lighting, wallpaper and accessories
Photos by
Paul Dickinson
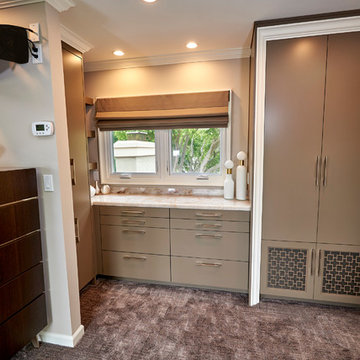
We created a one-of-a-kind oasis within the existing footprint. This Master Suite features furniture like cabinetry finished in hues of taupe accented with nickel, cream and white. accessories.
Custom Cabinetry detailing set this built in open closet apart from the average home.
Transitional Bedroom Design Ideas with Limestone Floors
1
