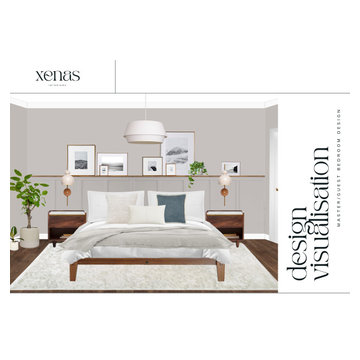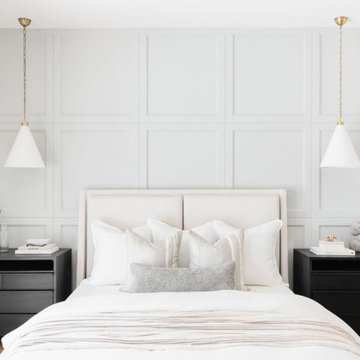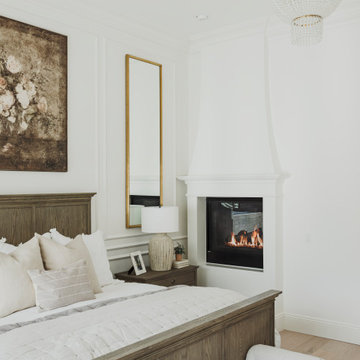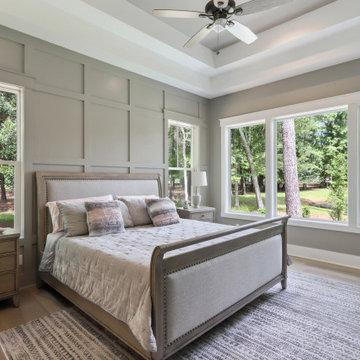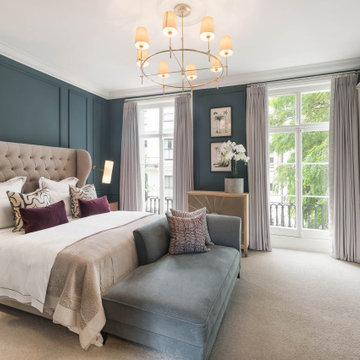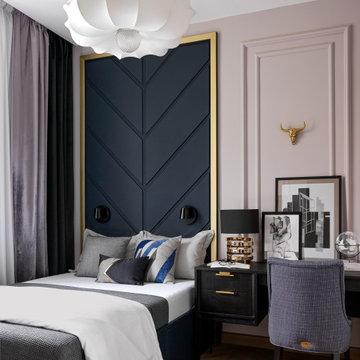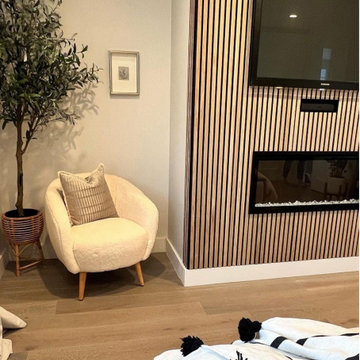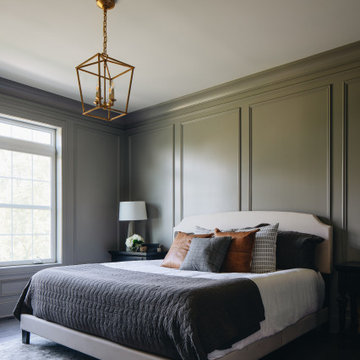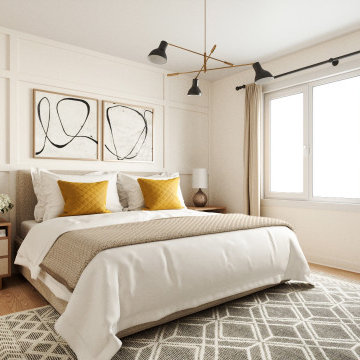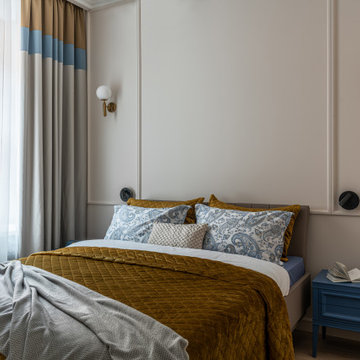Transitional Bedroom Design Ideas with Panelled Walls
Refine by:
Budget
Sort by:Popular Today
41 - 60 of 386 photos
Item 1 of 3

This cozy and contemporary paneled bedroom is a great space to unwind. With a sliding hidden door to the ensuite, a large feature built-in wardrobe with lighting, and a ladder for tall access. It has hints of the industrial and the theme and colors are taken through into the ensuite.

Heading into the primary bedroom, we intended to design a space that felt both fresh and clean yet warm and inviting. We created a touch of drama and depth with a deep blue accent wall behind the bed and nightstands.

The Gold Fork is a contemporary mid-century design with clean lines, large windows, and the perfect mix of stone and wood. Taking that design aesthetic to an open floor plan offers great opportunities for functional living spaces, smart storage solutions, and beautifully appointed finishes. With a nod to modern lifestyle, the tech room is centrally located to create an exciting mixed-use space for the ability to work and live. Always the heart of the home, the kitchen is sleek in design with a full-service butler pantry complete with a refrigerator and loads of storage space.
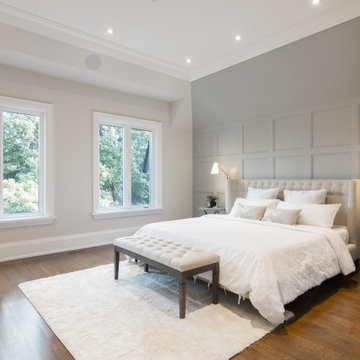
Beautiful custom-made accent wall panelling in this amazing master bedroom with vaulted ceiling completed with state-of-the-art satin brass wall sconces.
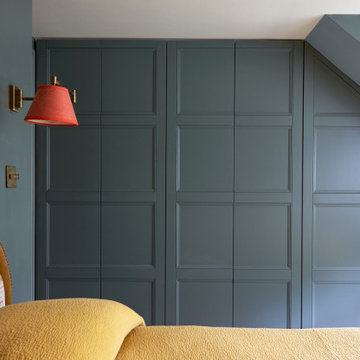
The master bedroom with deep green walls, a mid-toned engineered oak floor and bespoke wardrobes with a panelled wall design.
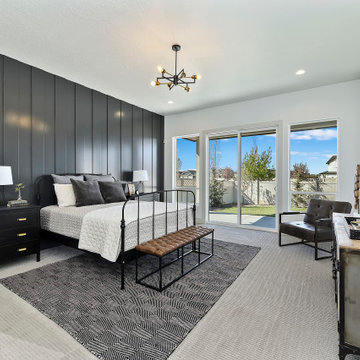
The Gold Fork is a contemporary mid-century design with clean lines, large windows, and the perfect mix of stone and wood. Taking that design aesthetic to an open floor plan offers great opportunities for functional living spaces, smart storage solutions, and beautifully appointed finishes. With a nod to modern lifestyle, the tech room is centrally located to create an exciting mixed-use space for the ability to work and live. Always the heart of the home, the kitchen is sleek in design with a full-service butler pantry complete with a refrigerator and loads of storage space.
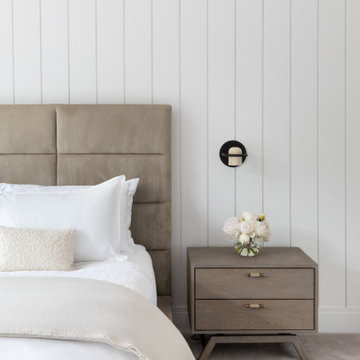
Advisement + Design - Construction advisement, custom millwork & custom furniture design, interior design & art curation by Chango & Co.
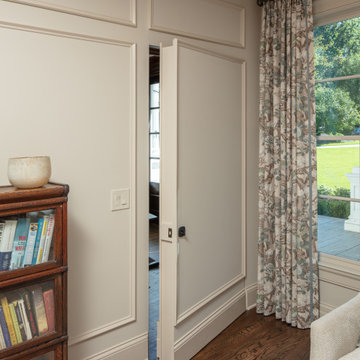
This sophisticated master bedroom’s soothing color scheme and furnishings create a peaceful oasis while a “hidden” door adds a fun component to the room.
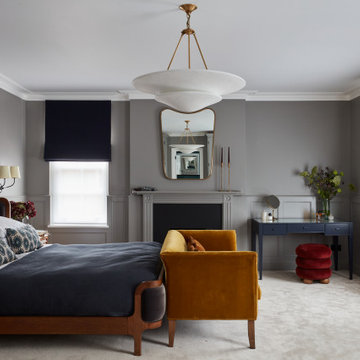
We added carpet, panelling & contemporary lighting to this master bedroom. The bold colours and use of velvet make it feel elegant and grown up
Transitional Bedroom Design Ideas with Panelled Walls
3
