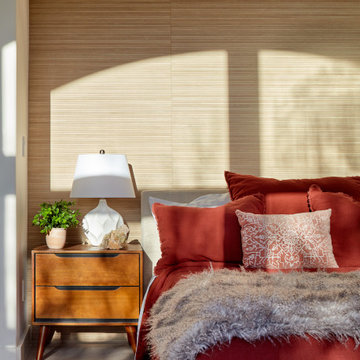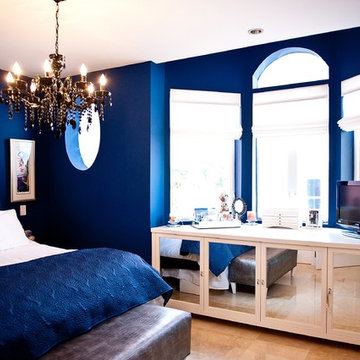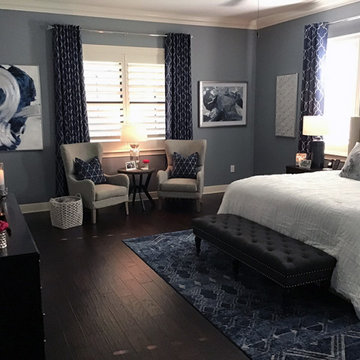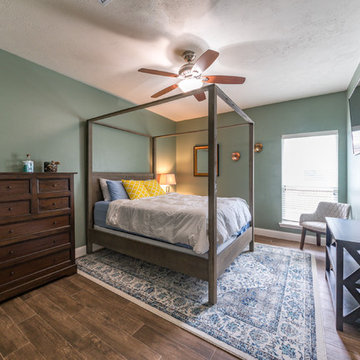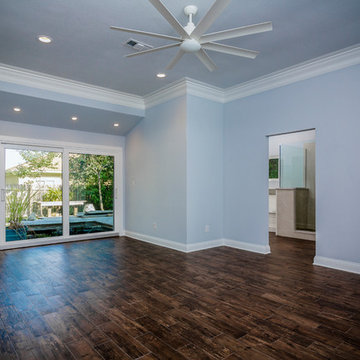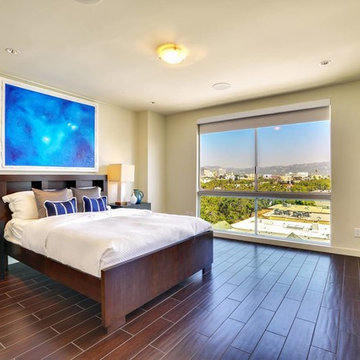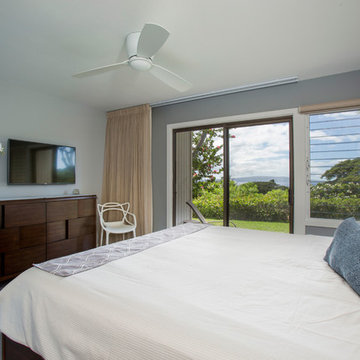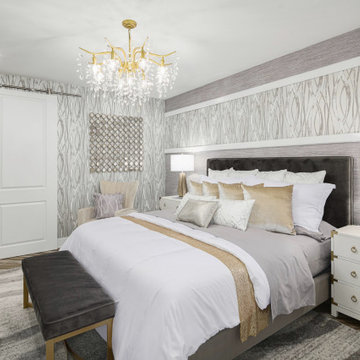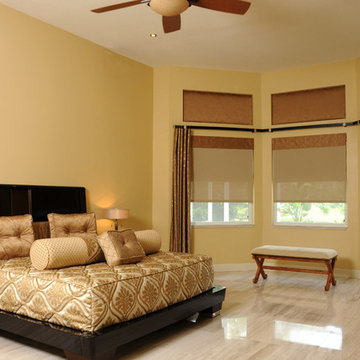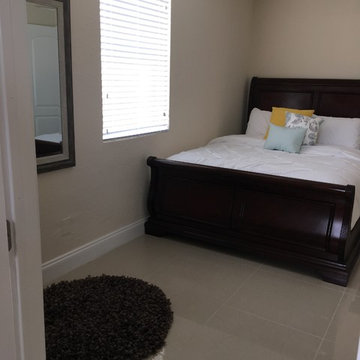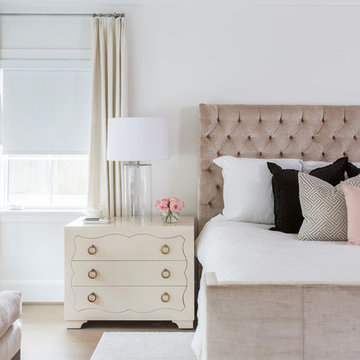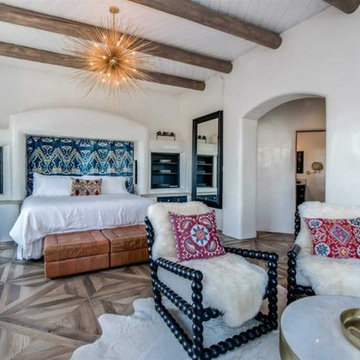Transitional Bedroom Design Ideas with Porcelain Floors
Refine by:
Budget
Sort by:Popular Today
101 - 120 of 695 photos
Item 1 of 3
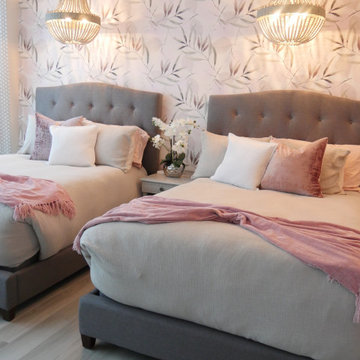
Young Adult bedroom with a background of floral wallpaper in blush and charcoal tones with boho lighting, upholstered queen beds in grey velvet and a make up/desk area created from an unused extra closet.
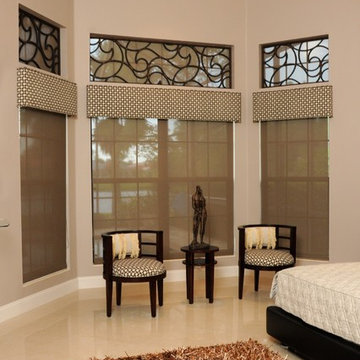
Master bedroom with custom tableaux recycled wood fiber window inserts with solar screens behind to prevent harmful UV rays to come through the transom windows. Window valances to coordinate with the re-upholstered chairs. Also using solar shades in the windows to keep out the sun and UV rays, while still keeping an outside view.
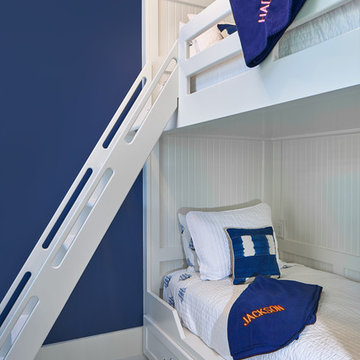
The bunk beds - part of the bonus room - look like great fun for kids or visitors. Love the beadboard walls surrounding the beds, the ladder and the extra storage located under the bottom bunk. The white bunks are a great contrast to the navy blue walls and the well-placed pillows and blankets.
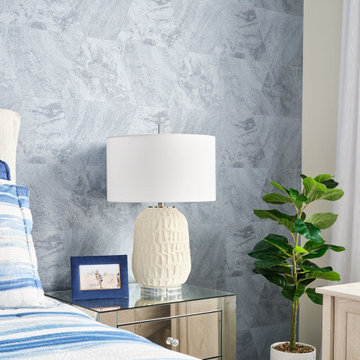
This close-up really shows off the magic effect of mixing textures, patterns, shapes, and colours when decorating.
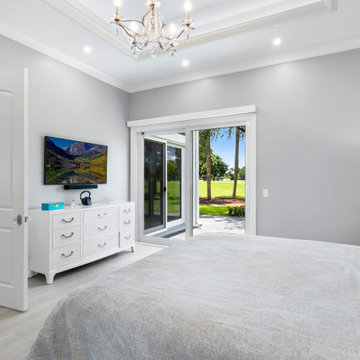
Customized to perfection, a remarkable work of art at the Eastpoint Country Club combines superior craftsmanship that reflects the impeccable taste and sophisticated details. An impressive entrance to the open concept living room, dining room, sunroom, and a chef’s dream kitchen boasts top-of-the-line appliances and finishes. The breathtaking LED backlit quartz island and bar are the perfect accents that steal the show.
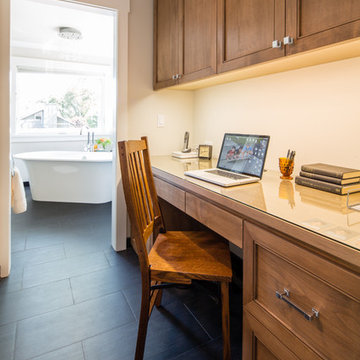
The master bedroom includes a built-in workspace situated in the pass through that can be closed off with a pocket door.
Photographer: Tyler Chartier
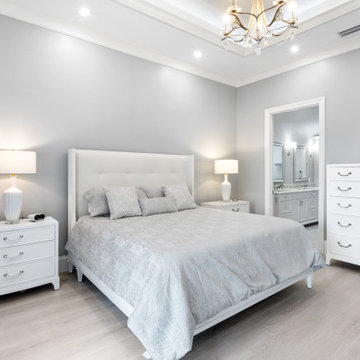
Customized to perfection, a remarkable work of art at the Eastpoint Country Club combines superior craftsmanship that reflects the impeccable taste and sophisticated details. An impressive entrance to the open concept living room, dining room, sunroom, and a chef’s dream kitchen boasts top-of-the-line appliances and finishes. The breathtaking LED backlit quartz island and bar are the perfect accents that steal the show.
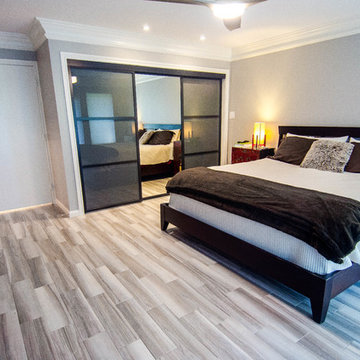
The footprint of the Master bedroom changed minimally when a space-saving closet was added, replete with custom-designed triple-pass doors, center one of mirror, topped off by puck lights above to approve your final look. The porcelain plank tile floors are continued throughout the en suite. Photo: Dan Bawden. Design: Laura Lerond.
Transitional Bedroom Design Ideas with Porcelain Floors
6
